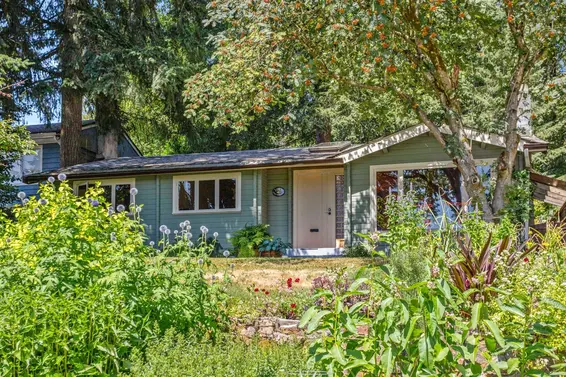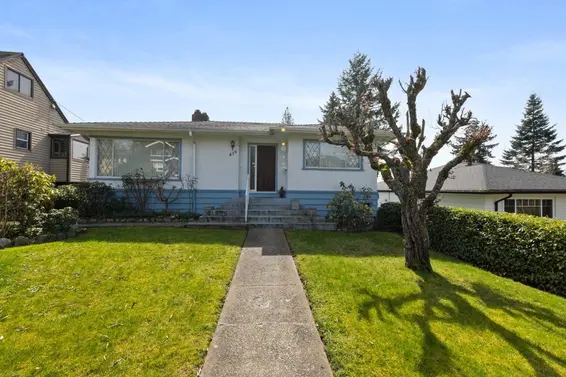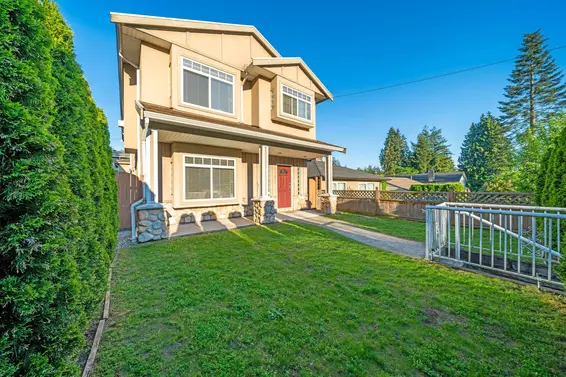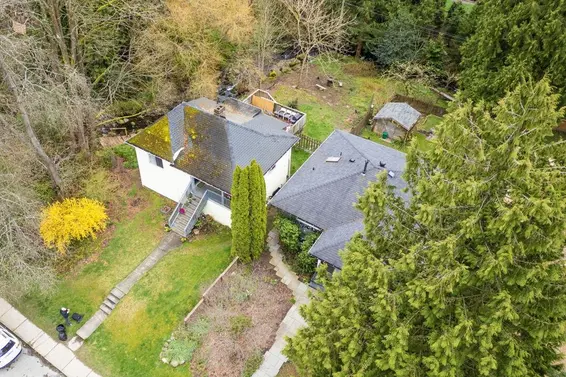- List Price
$1,398,000 - Sold on Jan 25, 2022
- What's My Home Worth?
- Bed:
- 3
- Bath:
- 1
- Interior:
- 1,497 sq/ft
Rarely available Central Lonsdale RANCHER
Rarely available RANCHER on a south facing City of North Van lot in a convenient Central Lonsdale location. Great option for those looking for one level living, or as an alternative to a townhome. Offering 3 bedrooms, 1 bathroom and nearly 1,500 sq/ft including a family room addition. The charming living room and dining room offer large picture windows plus an original brick clad fireplace with gas burning insert. The galley style kitchen offers a small pantry, attached eating area, and side door access to the yard. Completing the home is the family room addition, which includes a laundry room and attached workshop. The family room offers level access to the private, fully fenced yard with large patio and grassed area – ideal for kids and pets. Situated on a family friendly, low traffic street on a south facing 42’ x 135’ level lot with lane access to an oversized 611 sq/ft double garage (tandem) – ideal for the home hobbyist with plenty of room for an extended workshop. In the City of North Vancouver, offering terrific potential for the addition of a coach house (confirm with CNV). Conveniently located just a short walk to Carson Graham Secondary; steps to transit; near Westview, Edgemont, and Lonsdale shopping; and with easy access to Highway 1.
Property Details
- List Price [LP]: $1,398,000
- Last Updated: Jan. 30, 2023, 5:15 p.m.
- Sale Price [SP]:
- Sale Date: Jan. 25, 2022
- Off Market Date: Jan. 25, 2022
- Address: 457 West 24th Street
- MLS® Number: R2644670
- Type: Single Family
- Style of Home: Rancher
- Title: Freehold NonStrata
- Age: 67 years
- Year Built: 1955
- Bedrooms: 3
- Total Bathrooms: 1
- Full Bathrooms: 1
- Fireplaces: 1
- Floors: 1
- Int. Area: 1,497 sq/ft
- Main Floor: 1,497 sq/ft
- # of Kitchens: 1
- Lot Size: 5,670 sq/ft
- Frontage: 42'
- Depth: 135.1'
- Gross Taxes: $3888.86
- Taxes Year: 2021
- Roof: Asphalt, tar & gravel
- Heat: Forced air (furnace approx 5 years old)
- Construction: Frame - wood
Features
- Included Items: Fridge, stove, dishwasher (as is), washer, dryer, window coverings
- Outdoor Areas: 379 sq/ft patio
- Rear Yard Exposure: South
- Site Influences: Central location, lane access, shopping nearby, recreation nearby, ski hill nearby, marina nearby
- Parking Type: Double garage (tandem)
- Parking Spaces - Total: 2
- Parking Spaces - Covered: 2
- Parking Access: Lane
Room Measurements
| Level | Room | Measurements |
|---|---|---|
| Main | Living Room | 17'11 × 13'6 |
| Main | Dining Room | 10'5 × 9'8 |
| Main | Kitchen | 12'11 × 8'1 |
| Main | Eating Area | 6'1 × 5'9 |
| Main | Primary Bedroom | 12'10 × 12'2 |
| Main | Bedroom | 12'10 × 9'11 |
| Main | Bedroom | 12'2 × 8'2 |
| Main | Bathroom | 8'1 × 5'1 |
| Main | Family Room | 14'4 × 10'1 |
| Main | Laundry Room | 5'8 × 5'6 |
| Main | Workshop | 10'2 × 4'10 |
| Main | Garage | 36'2 × 15'7 |
Map
Schools
- Address: 641 West 17th Street
- Phone: 604-903-3840
- Fax: 604-903-3841
- Grade 7 Enrollment: None
- Fraser Institute Report Card: View Online
- School Website: Visit Website
- Address: 2145 Jones Avenue
- Phone: 604-903-3555
- Fax: 604-903-3556
- Grade 12 Enrollment: None
- Fraser Institute Report Card: View Online
- School Website: Visit Website
Disclaimer: Catchments and school information compiled from the School District and the Fraser Institute. School catchments, although deemed to be accurate, are not guaranteed and should be verified.
Rancher

- Bed:
- 3
- Bath:
- 2
- Interior:
- 1,803 sq/ft
- Type:
- House

- Bed:
- 4
- Bath:
- 3
- Interior:
- 2,447 sq/ft
- Type:
- House

- Bed:
- 3
- Bath:
- 1
- Interior:
- 1,384 sq/ft
- Type:
- House

- Bed:
- 3
- Bath:
- 1
- Interior:
- 1,038 sq/ft
- Type:
- House

- Bed:
- 3
- Bath:
- 2
- Interior:
- 1,803 sq/ft
- Type:
- House

- Bed:
- 4
- Bath:
- 3
- Interior:
- 2,447 sq/ft
- Type:
- House

- Bed:
- 3
- Bath:
- 1
- Interior:
- 1,384 sq/ft
- Type:
- House

- Bed:
- 3
- Bath:
- 1
- Interior:
- 1,038 sq/ft
- Type:
- House
Nearby MLS® Listings
There are 22 other houses for sale in Central Lonsdale, North Vancouver.

- Bed:
- 3 + den
- Bath:
- 2
- Interior:
- 1,856 sq/ft
- Type:
- House

- Bed:
- 6
- Bath:
- 4
- Interior:
- 2,088 sq/ft
- Type:
- House

- Bed:
- 2
- Bath:
- 1
- Interior:
- 2,740 sq/ft
- Type:
- House

- Bed:
- 3 + den
- Bath:
- 2
- Interior:
- 1,856 sq/ft
- Type:
- House

- Bed:
- 6
- Bath:
- 4
- Interior:
- 2,088 sq/ft
- Type:
- House

- Bed:
- 2
- Bath:
- 1
- Interior:
- 2,740 sq/ft
- Type:
- House
Nearby Sales
There have been 102 houses reported sold in Central Lonsdale, North Vancouver in the last two years.
Most Recent Sales
Listing information last updated on March 18, 2025 at 12:25 PM.
Disclaimer: All information displayed including measurements and square footage is approximate, and although believed to be accurate is not guaranteed. Information should not be relied upon without independent verification.




































