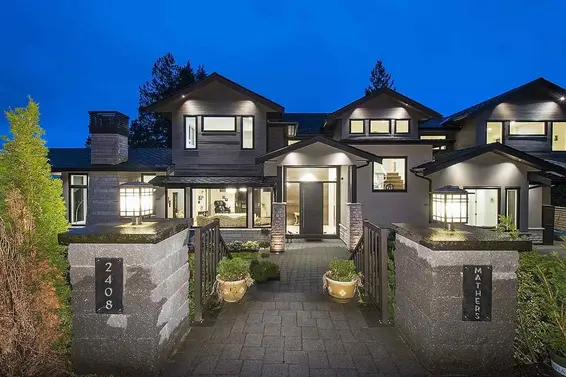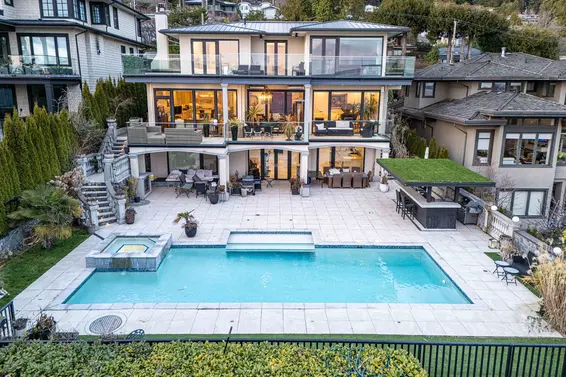- Time on Site: 24 days
- Bed:
- 5
- Bath:
- 6
- Interior:
- 5,919 sq/ft
Presenting a masterpiece of architectural design and exceptional craftsmanship, this exquisite home is nestled in the prestigious Dundarave neighborhood, among some of West Vancouver’s finest properties. Spanning nearly 6,000 sqft, this luxurious residence offers five spacious bedrooms, six opulent bathrooms, and breathtaking panoramic views of the ocean, city, and iconic Lionsgate Bridge. The seamless blend of indoor and outdoor living is epitomized by expansive entertainment areas, including a year-round covered dining terrace, pool, fully equipped outdoor bar, fireplace lounge, and jacuzzi spa. Featuring impeccable materials, sophisticated finishes, and state-of-the-art technology, this home provides unparalleled comfort and security. With incredible stonework and a flat backyard, this
Upcoming Opens
Property Details
- List Price [LP]: $7,449,000
- Original List Price [OLP]: $7,449,000
- List Date: March 25, 2025
- Last Updated: April 16, 2025, 6:44 p.m.
- Days on Market: 26
- Address: 2538 Ottawa Street
- MLS® Number: R2982669
- Listing Brokerage: Royal Pacific Lions Gate Realty Ltd.
- Type: House/Single Family
- Style of Home: Residential Detached
- Title: Freehold NonStrata
- Age: 9 years
- Year Built: 2016
- Bedrooms: 5
- Total Bathrooms: 6
- Full Bathrooms: 5
- Half Bathrooms: 1
- Fireplaces: 4
- Floors: 2
- Int. Area: 5,919 sq/ft
- Main Floor: 2,219 sq/ft
- Above Main Floor Area: 1,502 sq/ft
- Below Main Floor Area: 2,198 sq/ft
- # of Rooms: 24
- # of Kitchens: 3
- Lot Size: 9,920 sq/ft
- Frontage: 65
- Depth: 65 x
- Gross Taxes: $26423.55
- Taxes Year: 2024
- Roof: Other, Tile
- Heat: Hot Water, Mixed, Natural Gas, Gas
- Construction: Concrete Frame, Mixed (Exterior), Stone (Exterior)
- Rainscreen: Full
Seeing this blurry text? - The Real Estate Board requires you to be registered before accessing this info. Sign Up for free to view.
Features
- Included Items: Washer/Dryer, Dishwasher, Refrigerator, Cooktop, Oven, Range, Wine Cooler
- Features:
Wet Bar, Window Coverings, Security System
- Renovations: New Construction
- View: panoramic views of the ocean,
- Outdoor Areas: Garden, Balcony, Private Yard, Patio, Deck
- Site Influences: Shopping Nearby, Central Location, Near Golf Course, Recreation Nearby, Ski Hill Nearby
- Amenities: Outdoor Pool, Swirlpool/Hot Tub, Central Air, Air Conditioning
- Parking Type: Garage Double, Front Access, Paver Block
Seeing this blurry text? - The Real Estate Board requires you to be registered before accessing this info. Sign Up for free to view.
Room Measurements
| Level | Room | Measurements |
|---|---|---|
| Main | Foyer | 10'11 × 22'3 |
| Main | Living Room | 14'5 × 21'8 |
| Main | Dining Room | 14'3 × 13'0 |
| Main | Family Room | 17'10 × 17'2 |
| Main | Kitchen | 14'5 × 15'9 |
| Main | Wok Kitchen | 9'9 × 7'5 |
| Main | Mud Room | 8'7 × 7'1 |
| Main | Eating Area | 13'1 × 14'7 |
| Above | Primary Bedroom | 16'8 × 18'8 |
| Above | Walk-In Closet | 11'7 × 8'3 |
| Above | Bedroom | 13'8 × 12'0 |
| Above | Bedroom | 15'1 × 14'2 |
| Above | Study | 10'0 × 21'11 |
| Above | Patio | 41'3 × 19'4 |
| Above | Patio | 45'9 × 10'4 |
| Below | Flex Room | 13'6 × 12'0 |
| Below | Playroom | 11'5 × 22'8 |
| Below | Recreation Room | 18'2 × 32'2 |
| Below | Living Room | 17'3 × 13'3 |
| Below | Dining Room | 13'3 × 10'0 |
| Below | Kitchen | 12'5 × 10'3 |
| Below | Primary Bedroom | 14'11 × 11'6 |
| Below | Bedroom | 12'10 × 11'3 |
| Below | Storage | 9'1 × 5'3 |
Seeing this blurry text? - The Real Estate Board requires you to be registered before accessing this info. Sign Up for free to view.
Map
Recent Price History
| Date | MLS # | Price | Event |
|---|---|---|---|
| March 26, 2025 | R2982669 | $7,449,000 | Listed |
| January 22, 2014 | V1043424 | $2,300,000 | Sold |
| January 21, 2014 | V1043424 | $2,300,000 | Listed |
Interested in the full price history of this home? Contact us.
Seeing this blurry text? - The Real Estate Board requires you to be registered before accessing this info. Sign Up for free to view.
Nearby MLS® Listings
There are 36 other houses for sale in Dundarave, West Vancouver.

- Bed:
- 3 + den
- Bath:
- 2
- Interior:
- 1,644 sq/ft
- Type:
- House

- Bed:
- 5
- Bath:
- 5
- Interior:
- 4,230 sq/ft
- Type:
- House

- Bed:
- 7
- Bath:
- 7
- Interior:
- 4,832 sq/ft
- Type:
- House

- Bed:
- 4
- Bath:
- 3
- Interior:
- 2,586 sq/ft
- Type:
- House

- Bed:
- 3 + den
- Bath:
- 2
- Interior:
- 1,644 sq/ft
- Type:
- House

- Bed:
- 5
- Bath:
- 5
- Interior:
- 4,230 sq/ft
- Type:
- House

- Bed:
- 7
- Bath:
- 7
- Interior:
- 4,832 sq/ft
- Type:
- House

- Bed:
- 4
- Bath:
- 3
- Interior:
- 2,586 sq/ft
- Type:
- House
Nearby Sales
There have been 62 houses reported sold in Dundarave, West Vancouver in the last two years.
Most Recent Sales
FAQs
How much is 2538 Ottawa Street listed for?
2538 Ottawa Street is listed for sale for $7,449,000.
When was 2538 Ottawa Street built?
2538 Ottawa Street was built in 2016 and is 9 years old.
How large is 2538 Ottawa Street?
2538 Ottawa Street is 5,919 square feet across 2 floors.
How many bedrooms and bathrooms does 2538 Ottawa Street have?
2538 Ottawa Street has 5 bedrooms and 6 bathrooms.
What are the annual taxes?
The annual taxes for 2538 Ottawa Street are $26,423.55 for 2024.
What are the area active listing stats?
2538 Ottawa Street is located in Dundarave, West Vancouver. The average house for sale in Dundarave is listed for $4.2M. The lowest priced houses for sale in Dundarave, West Vancouver is listed for 2.43M, while the most expensive home for sale is listed for $18M. The average days on market for the houses currently listed for sale is 43 days.
When was the listing information last updated?
The listing details for 2538 Ottawa Street was last updated March 18, 2025 at 12:25 PM.
Listing Office: Royal Pacific Lions Gate Realty Ltd.
Listing information last updated on March 18, 2025 at 12:25 PM.
Disclaimer: All information displayed including measurements and square footage is approximate, and although believed to be accurate is not guaranteed. Information should not be relied upon without independent verification.









































