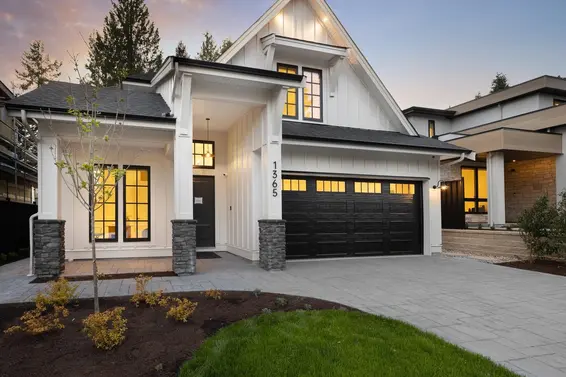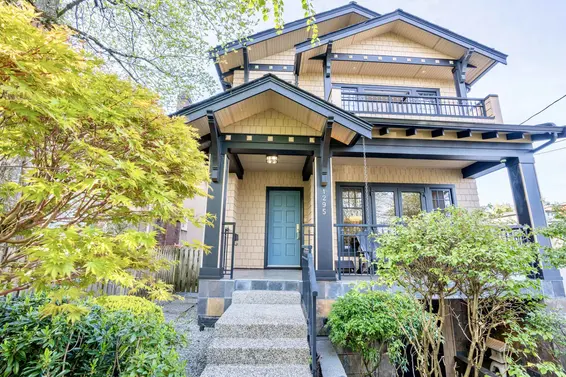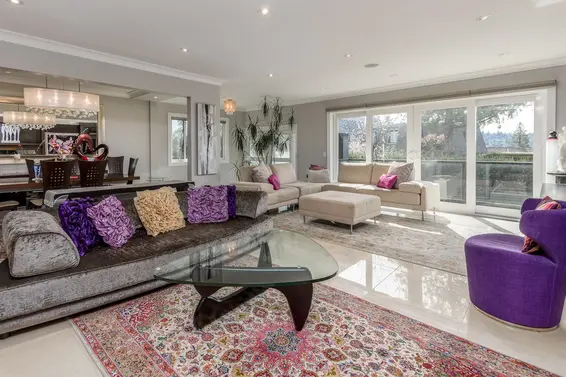- Time on Site: 5 days
- Bed:
- 3
- Bath:
- 3
- Interior:
- 2,087 sq/ft
Welcome to your dream starter home or the ultimate downsizer’s retreat—an impeccably renovated, fully equipped modern residence just steps from the beach. This home offers 3 bedrooms upstairs, fantastic open living / dining floor plan, with spectacular water views and a sleek, contemporary design that blends comfort with style. From top-to-bottom updates to high-end finishes, every detail has been thoughtfully curated to create a low-maintenance, turn-key lifestyle. Whether you're savoring sunsets from your living room or strolling to the nearby shoreline, this is coastal living at its finest—perfectly sized, perfectly located, and ready to enjoy.
Upcoming Opens
Property Details
- List Price [LP]: $2,788,000
- Original List Price [OLP]: $2,788,000
- List Date: April 22, 2025
- Last Updated: April 25, 2025, 4:31 p.m.
- Days on Market: 6
- Address: 1235 Keith Road
- MLS® Number: R2993150
- Listing Brokerage: Royal LePage Sussex
- Type: House/Single Family
- Style of Home: Residential Detached
- Title: Freehold NonStrata
- Age: 90 years
- Year Built: 1935
- Bedrooms: 3
- Total Bathrooms: 3
- Full Bathrooms: 2
- Half Bathrooms: 1
- Fireplaces: 1
- Floors: 2
- Int. Area: 2,087 sq/ft
- Main Floor: 923 sq/ft
- Above Main Floor Area: 664 sq/ft
- Basement Floor Area: 200 sq/ft
- Unfinished Floor Area: 300 sq/ft
- # of Rooms: 8
- # of Kitchens: 1
- Lot Size: 2,510 sq/ft
- Frontage: 22
- Depth: 22 x
- Gross Taxes: $2290.00
- Taxes Year: 2025
- Roof: Torch-On
- Heat: Electric, Natural Gas, Radiant, Gas
- Construction: Frame Wood, Stucco
 92
92
Seeing this blurry text? - The Real Estate Board requires you to be registered before accessing this info. Sign Up for free to view.
Features
- Outdoor Areas: Balcony, Patio, Deck
- Parking Type: Open, Front Access, Rear Access
- Parking Spaces - Total: 3
Seeing this blurry text? - The Real Estate Board requires you to be registered before accessing this info. Sign Up for free to view.
Room Measurements
| Level | Room | Measurements |
|---|---|---|
| Main | Living Room | 21'8 × 15'2 |
| Main | Dining Room | 12'3 × 7'9 |
| Main | Kitchen | 12'2 × 11'7 |
| Main | Foyer | 12'10 × 7'9 |
| Main | Laundry | 3'8 × 2'9 |
| Above | Primary Bedroom | 14'1 × 11'7 |
| Above | Bedroom | 10'9 × 9'1 |
| Above | Bedroom | 10'3 × 8'7 |
Seeing this blurry text? - The Real Estate Board requires you to be registered before accessing this info. Sign Up for free to view.
Map
Recent Price History
| Date | MLS # | Price | Event |
|---|---|---|---|
| April 22, 2025 | R2993150 | $2,788,000 | Listed |
| January 1, 2014 | V1027665 | $1,797,000 | Expired |
| September 16, 2013 | V1027665 | $1,797,000 | Listed |
| September 1, 2013 | V1005525 | $1,898,000 | Expired |
| May 6, 2013 | V1005525 | $1,898,000 | Listed |
| March 12, 2012 | V935203 | $1,306,000 | Sold |
| March 2, 2012 | V935203 | $1,168,000 | Listed |
| September 13, 2010 | V842265 | $825,008 | Sold |
| July 14, 2010 | V842265 | $829,800 | Listed |
Interested in the full price history of this home? Contact us.
Seeing this blurry text? - The Real Estate Board requires you to be registered before accessing this info. Sign Up for free to view.
Building Details
- MLS® Listings: 4
- Units in development: 167
- Construction: Concrete, Wood
- Bylaw Restrictions:
- Pets not allowed (No person shall bring a pet onto any part of the common property or a strata lot)
- Rentals (no short-term accommodation - a period of less than 30 days)
- Smoking restrictions (must not smoke on common or limited common property, including, but not limited to hallways, stairwells, elevators, common area gardens and grass, patios and balconies)
- BBQs allowed (propane, natural gas or electricity - see bylaws)
Nearby MLS® Listings
There are 48 other houses for sale in Ambleside, West Vancouver.

- Bed:
- 4
- Bath:
- 3
- Interior:
- 3,495 sq/ft
- Type:
- House

- Bed:
- 7
- Bath:
- 8
- Interior:
- 4,264 sq/ft
- Type:
- House

- Bed:
- 5
- Bath:
- 5
- Interior:
- 3,932 sq/ft
- Type:
- House

- Bed:
- 4
- Bath:
- 4
- Interior:
- 3,044 sq/ft
- Type:
- House

- Bed:
- 4
- Bath:
- 3
- Interior:
- 3,495 sq/ft
- Type:
- House

- Bed:
- 7
- Bath:
- 8
- Interior:
- 4,264 sq/ft
- Type:
- House

- Bed:
- 5
- Bath:
- 5
- Interior:
- 3,932 sq/ft
- Type:
- House

- Bed:
- 4
- Bath:
- 4
- Interior:
- 3,044 sq/ft
- Type:
- House
Nearby Sales
There have been 89 houses reported sold in Ambleside, West Vancouver in the last two years.
Most Recent Sales
FAQs
How much is 1235 Keith Road listed for?
1235 Keith Road is listed for sale for $2,788,000.
When was 1235 Keith Road built?
1235 Keith Road was built in 1935 and is 90 years old.
How large is 1235 Keith Road?
1235 Keith Road is 2,087 square feet across 2 floors.
How many bedrooms and bathrooms does 1235 Keith Road have?
1235 Keith Road has 3 bedrooms and 3 bathrooms.
What are the annual taxes?
The annual taxes for 1235 Keith Road are $2,290.00 for 2025.
What are the area active listing stats?
1235 Keith Road is located in Ambleside, West Vancouver. The average house for sale in Ambleside is listed for $3.29M. The lowest priced houses for sale in Ambleside, West Vancouver is listed for 2.29M, while the most expensive home for sale is listed for $7.5M. The average days on market for the houses currently listed for sale is 41 days.
When was the listing information last updated?
The listing details for 1235 Keith Road was last updated April 28, 2025 at 12:15 AM.
Listing Office: Royal LePage Sussex
Listing information last updated on April 28, 2025 at 12:15 AM.
Disclaimer: All information displayed including measurements and square footage is approximate, and although believed to be accurate is not guaranteed. Information should not be relied upon without independent verification.





























