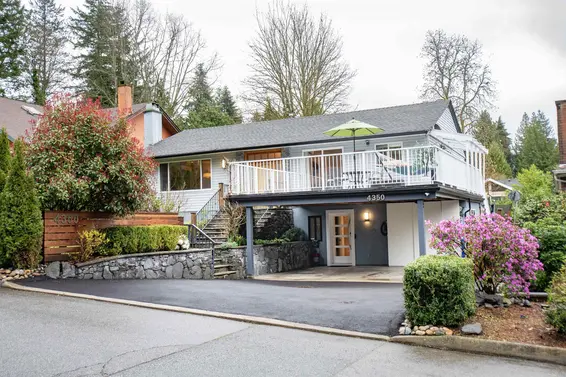- Time on Site: 4 days
- Bed:
- 6
- Bath:
- 4
- Interior:
- 2,671 sq/ft
RARELY AVAILABLE, HIGH-END DUAL LIVING HOME! This beautiful, fully renovated home located in a quiet cul-de-sac near Upper Lynn Elem. The main upper floor features open concept 3 bed, 2 bath + 550sqft balcony off the chef’s kitchen with WOLF range, perfect for entertaining. Ground level contains fully independent, above grade, acoustically insulated, legal 3 bed, 2 bath "suite" with modern open living, designer kitchen including WOLF range and Sub-Zero fridge, walk-out private fenced flat yard with covered patio. Upper has rented as profitable furnished rental. Both units have laundry, on-demand h/w, Heat pump & A/C, EV Charging. PLUS, deluxe “shed/outdoor office”. Too many features to list! Invest or live in one unit & rent out the other/ buy with friends/family. Open Sat2-4/Sun2:30-4:30
Upcoming Opens
Property Details
- List Price [LP]: $2,498,000
- Original List Price [OLP]: $2,498,000
- List Date: April 10, 2025
- Last Updated: April 14, 2025, 9:32 a.m.
- Days on Market: 5
- Address: 4350 Ruth Crescent
- MLS® Number: R2989046
- Listing Brokerage: Stilhavn Real Estate Services
- Type: House/Single Family
- Style of Home: Residential Detached
- Title: Freehold NonStrata
- Age: 56 years
- Year Built: 1969
- Bedrooms: 6
- Total Bathrooms: 4
- Full Bathrooms: 4
- Fireplaces: 2
- Floors: 2
- Int. Area: 2,671 sq/ft
- Main Floor: 1,314 sq/ft
- Below Main Floor Area: 1,357 sq/ft
- # of Rooms: 14
- # of Kitchens: 2
- Suite: Legal Suite
- Lot Size: 7,595 sq/ft
- Frontage: 62
- Depth: 122.50
- Gross Taxes: $8937.95
- Taxes Year: 2024
- Roof: Asphalt
- Heat: Heat Pump, Natural Gas, Gas
- Construction: Frame Wood, Stucco, Vinyl Siding
 33
33
Seeing this blurry text? - The Real Estate Board requires you to be registered before accessing this info. Sign Up for free to view.
Features
- Included Items: Washer/Dryer, Dishwasher, Refrigerator, Cooktop
- Renovations: Renovation Complete
- Outdoor Areas: Balcony, Private Yard, Patio, Deck
- Rear Yard Exposure: East
- Site Influences: Shopping Nearby, Central Location, Cul-De-Sac, Private, Recreation Nearby
- Parking Type: Carport Multiple, Front Access, Asphalt, Concrete
- Parking Spaces - Total: 4
- Parking Spaces - Covered: 2
Seeing this blurry text? - The Real Estate Board requires you to be registered before accessing this info. Sign Up for free to view.
Room Measurements
| Level | Room | Measurements |
|---|---|---|
| Main | Living Room | 17'5 × 13'7 |
| Main | Dining Room | 6'9 × 13'7 |
| Main | Kitchen | 10'6 × 11'10 |
| Main | Primary Bedroom | 9'6 × 13'4 |
| Main | Bedroom | 9'1 × 9'10 |
| Main | Bedroom | 10' × 9'9 |
| Main | Foyer | 9'9 × 5'4 |
| Below | Living Room | 17'3 × 13'2 |
| Below | Kitchen | 9'6 × 13'3 |
| Below | Primary Bedroom | 12'7 × 9'8 |
| Below | Walk-In Closet | 8'10 × 5'4 |
| Below | Bedroom | 14'3 × 9' |
| Below | Bedroom | 9'10 × 12' |
| Below | Foyer | 5'7 × 8'2 |
Seeing this blurry text? - The Real Estate Board requires you to be registered before accessing this info. Sign Up for free to view.
Map
Recent Price History
| Date | MLS # | Price | Event |
|---|---|---|---|
| April 10, 2025 | R2989046 | $2,498,000 | Listed |
| January 21, 2013 | V980301 | $969,000 | Expired |
| November 23, 2012 | V967544 | $998,000 | Expired |
| November 12, 2012 | V980301 | $969,000 | Listed |
| August 20, 2012 | V967544 | $998,000 | Listed |
| February 14, 2011 | V868165 | $952,000 | Sold |
| February 7, 2011 | V868165 | $979,000 | Listed |
| November 20, 2007 | V670331 | $880,000 | Sold |
| September 24, 2007 | V670331 | $899,000 | Listed |
Interested in the full price history of this home? Contact us.
Seeing this blurry text? - The Real Estate Board requires you to be registered before accessing this info. Sign Up for free to view.
EV or EV Ready Parking
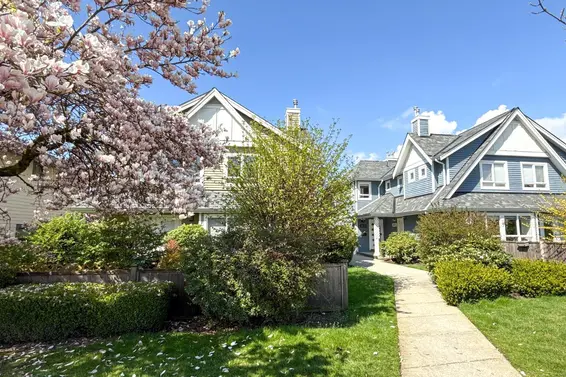
- Bed:
- 3
- Bath:
- 3
- Interior:
- 1,405 sq/ft
- Type:
- Duplex
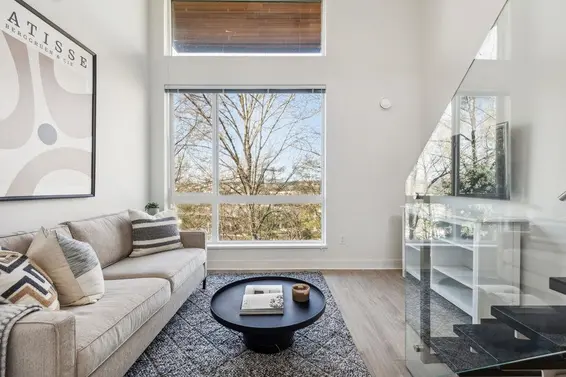
- Bed:
- 2
- Bath:
- 2
- Interior:
- 903 sq/ft
- Type:
- Condo

- Bed:
- 4
- Bath:
- 2
- Interior:
- 2,472 sq/ft
- Type:
- Townhome

- Bed:
- 2 + den
- Bath:
- 2
- Interior:
- 935 sq/ft
- Type:
- Condo

- Bed:
- 3
- Bath:
- 3
- Interior:
- 1,405 sq/ft
- Type:
- Duplex

- Bed:
- 2
- Bath:
- 2
- Interior:
- 903 sq/ft
- Type:
- Condo

- Bed:
- 4
- Bath:
- 2
- Interior:
- 2,472 sq/ft
- Type:
- Townhome

- Bed:
- 2 + den
- Bath:
- 2
- Interior:
- 935 sq/ft
- Type:
- Condo
Nearby MLS® Listings
There are 27 other houses for sale in Lynn Valley, North Vancouver.

- Bed:
- 5
- Bath:
- 5
- Interior:
- 3,286 sq/ft
- Type:
- House
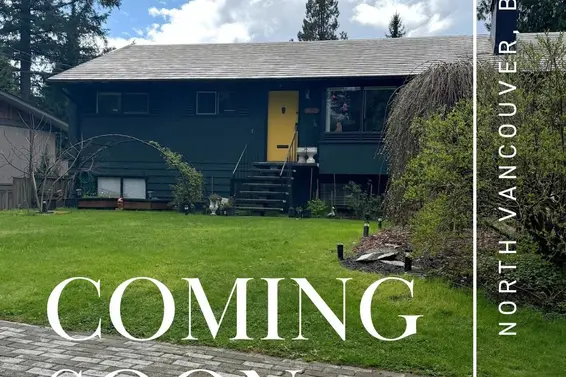
- Bed:
- 5
- Bath:
- 3
- Interior:
- 2,755 sq/ft
- Type:
- House
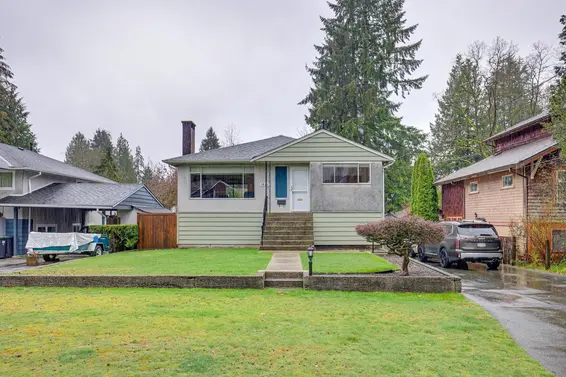
- Bed:
- 3
- Bath:
- 2
- Interior:
- 2,204 sq/ft
- Type:
- House
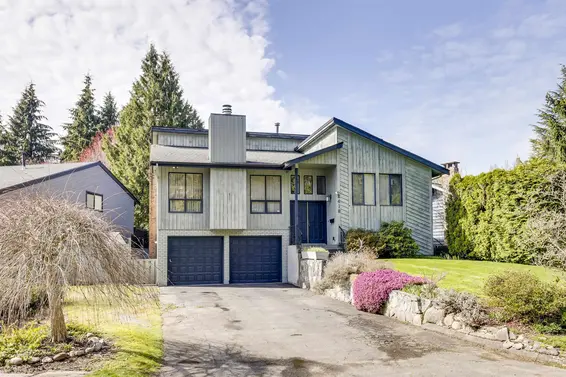
- Bed:
- 3
- Bath:
- 2
- Interior:
- 2,839 sq/ft
- Type:
- House

- Bed:
- 5
- Bath:
- 5
- Interior:
- 3,286 sq/ft
- Type:
- House

- Bed:
- 5
- Bath:
- 3
- Interior:
- 2,755 sq/ft
- Type:
- House

- Bed:
- 3
- Bath:
- 2
- Interior:
- 2,204 sq/ft
- Type:
- House

- Bed:
- 3
- Bath:
- 2
- Interior:
- 2,839 sq/ft
- Type:
- House
Nearby Sales
There have been 165 houses reported sold in Lynn Valley, North Vancouver in the last two years.
Most Recent Sales
FAQs
How much is 4350 Ruth Crescent listed for?
4350 Ruth Crescent is listed for sale for $2,498,000.
When was 4350 Ruth Crescent built?
4350 Ruth Crescent was built in 1969 and is 56 years old.
How large is 4350 Ruth Crescent?
4350 Ruth Crescent is 2,671 square feet across 2 floors.
How many bedrooms and bathrooms does 4350 Ruth Crescent have?
4350 Ruth Crescent has 6 bedrooms and 4 bathrooms.
What are the annual taxes?
The annual taxes for 4350 Ruth Crescent are $8,937.95 for 2024.
What are the area active listing stats?
4350 Ruth Crescent is located in Lynn Valley, North Vancouver. The average house for sale in Lynn Valley is listed for $2.49M. The lowest priced houses for sale in Lynn Valley, North Vancouver is listed for 1.63M, while the most expensive home for sale is listed for $3.55M. The average days on market for the houses currently listed for sale is 20 days.
When was the listing information last updated?
The listing details for 4350 Ruth Crescent was last updated March 18, 2025 at 12:25 PM.
Listing Office: Stilhavn Real Estate Services
Listing information last updated on March 18, 2025 at 12:25 PM.
Disclaimer: All information displayed including measurements and square footage is approximate, and although believed to be accurate is not guaranteed. Information should not be relied upon without independent verification.
