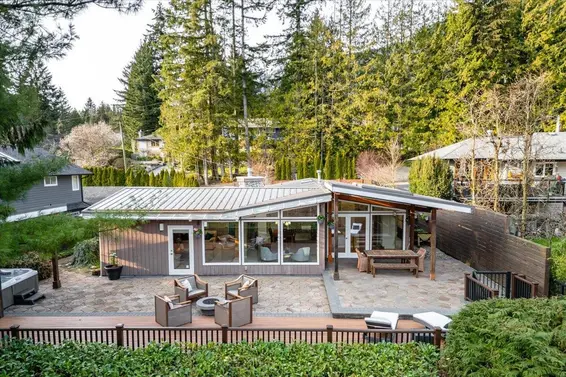- Time on Site: 1 day
- Bed:
- 3 + den
- Bath:
- 2
- Interior:
- 2,001 sq/ft
Welcome to this gorgeous 3 bedroom, plus den, 2 bathroom, 2,000 sqft post-and-beam rancher nestled in a private, tranquil setting on a quiet cul-de-sac. Perfect for entertaining, this charming home features an open floorplan with soaring vaulted ceilings, skylights, floor-to-ceiling windows, and a stunning double-sided river rock gas fireplace that creates a warm, inviting ambiance. The spacious, updated kitchen boasts gleaming refinished hardwood floors, granite countertops, and ample cupboard space, flowing seamlessly to a massive south-facing patio with a covered and heated seating area, firepit, and private hot tub. Just minutes from Montroyal and Handsworth schools, and Grouse Mountain for hiking and skiing. Open Tues Apri 1, 10-12, Sat and Sun, Apr 5 & 6, 2-4pm.
Upcoming Opens
Property Details
- List Price [LP]: $2,098,000
- Original List Price [OLP]: $2,098,000
- List Date: March 31, 2025
- Last Updated: March 31, 2025, 12:56 p.m.
- Days on Market: 2
- Address: 999 Clements Avenue
- MLS® Number: R2983534
- Listing Brokerage: eXp Realty
- Type: House/Single Family
- Style of Home: Residential Detached
- Title: Freehold NonStrata
- Age: 66 years
- Year Built: 1959
- Bedrooms: 3
- Total Bathrooms: 2
- Full Bathrooms: 2
- Dens: 1
- Fireplaces: 1
- Floors: 1
- Int. Area: 2,001 sq/ft
- Main Floor: 2,001 sq/ft
- # of Rooms: 12
- # of Kitchens: 1
- Lot Size: 7,920 sq/ft
- Frontage: 66
- Depth: 120
- Gross Taxes: $7917.86
- Taxes Year: 2024
- Roof: Metal
- Heat: Forced Air, Natural Gas, Gas
- Construction: Frame Wood, Wood Siding
 40
40
Seeing this blurry text? - The Real Estate Board requires you to be registered before accessing this info. Sign Up for free to view.
Features
- Included Items: Washer/Dryer, Dishwasher, Refrigerator, Cooktop
- Year renovated: 2025
- Renovations: Renovation Partly
- Outdoor Areas: Patio, Deck, Sundeck
- Site Influences: Shopping Nearby, Central Location, Private, Recreation Nearby, Ski Hill Nearby
- Amenities: Swirlpool/Hot Tub
- Parking Type: Additional Parking, Garage Single, RV Access/Parking
- Parking Spaces - Total: 4
- Parking Spaces - Covered: 1
Seeing this blurry text? - The Real Estate Board requires you to be registered before accessing this info. Sign Up for free to view.
Room Measurements
| Level | Room | Measurements |
|---|---|---|
| Main | Living Room | 24'7 × 18'1 |
| Main | Dining Room | 11'0 × 12'4 |
| Main | Great Room | 11'2 × 15'11 |
| Main | Eating Area | 6'9 × 13'3 |
| Main | Kitchen | 11'11 × 17'0 |
| Main | Foyer | 9'0 × 6'2 |
| Main | Primary Bedroom | 12'0 × 12'8 |
| Main | Bedroom | 12'0 × 10'3 |
| Main | Bedroom | 12'1 × 8'0 |
| Main | Den | 8'7 × 8'0 |
| Main | Patio | 22'2 × 22'9 |
| Main | Patio | 42'6 × 13'8 |
Seeing this blurry text? - The Real Estate Board requires you to be registered before accessing this info. Sign Up for free to view.
Map
Recent Price History
| Date | MLS # | Price | Event |
|---|---|---|---|
| March 31, 2025 | R2983534 | $2,098,000 | Listed |
| May 10, 2009 | V764899 | $835,150 | Sold |
| May 4, 2009 | V764899 | $819,900 | Listed |
| November 8, 2000 | V215142 | $490,000 | Sold |
| October 8, 2000 | V215142 | $499,900 | Listed |
Interested in the full price history of this home? Contact us.
Seeing this blurry text? - The Real Estate Board requires you to be registered before accessing this info. Sign Up for free to view.
Rancher

- Bed:
- 2
- Bath:
- 2
- Interior:
- 1,483 sq/ft
- Type:
- House
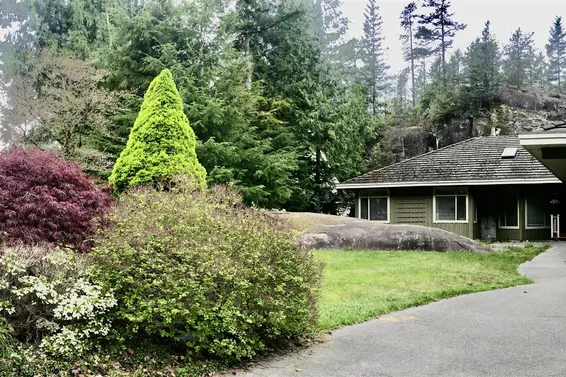
- Bed:
- 4
- Bath:
- 3
- Interior:
- 2,965 sq/ft
- Type:
- House
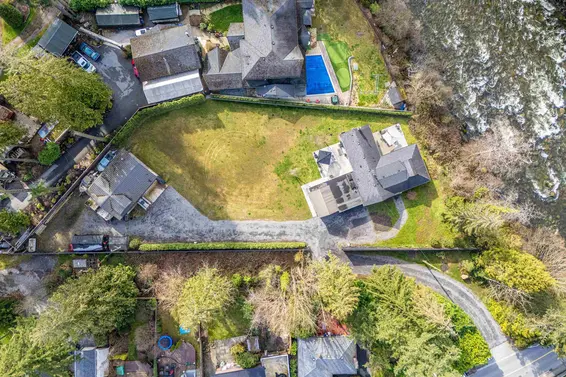
- Bed:
- 4
- Bath:
- 3
- Interior:
- 2,377 sq/ft
- Type:
- House
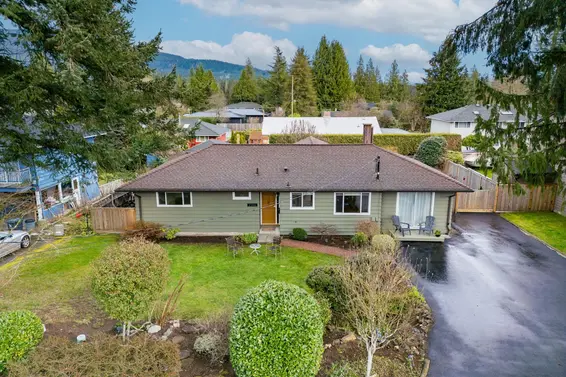
- Bed:
- 3
- Bath:
- 2
- Interior:
- 1,626 sq/ft
- Type:
- House

- Bed:
- 2
- Bath:
- 2
- Interior:
- 1,483 sq/ft
- Type:
- House

- Bed:
- 4
- Bath:
- 3
- Interior:
- 2,965 sq/ft
- Type:
- House

- Bed:
- 4
- Bath:
- 3
- Interior:
- 2,377 sq/ft
- Type:
- House

- Bed:
- 3
- Bath:
- 2
- Interior:
- 1,626 sq/ft
- Type:
- House
West Coast Modern

- Bed:
- 5
- Bath:
- 3
- Interior:
- 3,156 sq/ft
- Type:
- House

- Bed:
- 3 + den
- Bath:
- 2
- Interior:
- 2,127 sq/ft
- Type:
- House
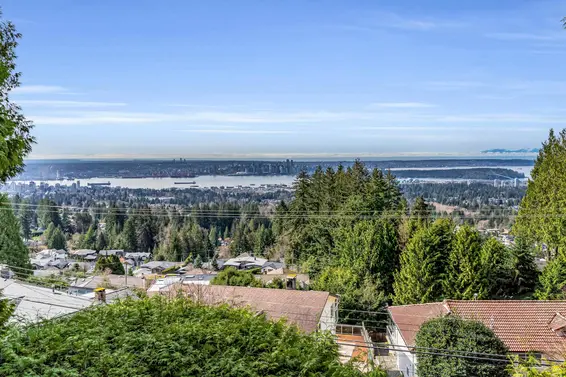
- Bed:
- 4
- Bath:
- 2
- Interior:
- 2,403 sq/ft
- Type:
- House
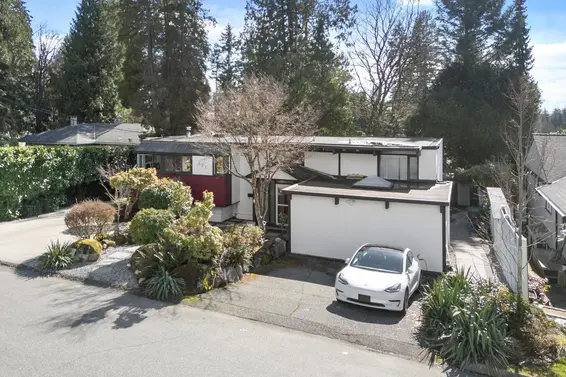
- Bed:
- 5 + den
- Bath:
- 5
- Interior:
- 2,906 sq/ft
- Type:
- House

- Bed:
- 5
- Bath:
- 3
- Interior:
- 3,156 sq/ft
- Type:
- House

- Bed:
- 3 + den
- Bath:
- 2
- Interior:
- 2,127 sq/ft
- Type:
- House

- Bed:
- 4
- Bath:
- 2
- Interior:
- 2,403 sq/ft
- Type:
- House

- Bed:
- 5 + den
- Bath:
- 5
- Interior:
- 2,906 sq/ft
- Type:
- House
Nearby MLS® Listings
There are 30 other houses for sale in Canyon Heights, North Vancouver.

- Bed:
- 6
- Bath:
- 4
- Interior:
- 2,936 sq/ft
- Type:
- House

- Bed:
- 5
- Bath:
- 3
- Interior:
- 2,688 sq/ft
- Type:
- House

- Bed:
- 5
- Bath:
- 3
- Interior:
- 2,913 sq/ft
- Type:
- House

- Bed:
- 4
- Bath:
- 2
- Interior:
- 2,709 sq/ft
- Type:
- House

- Bed:
- 6
- Bath:
- 4
- Interior:
- 2,936 sq/ft
- Type:
- House

- Bed:
- 5
- Bath:
- 3
- Interior:
- 2,688 sq/ft
- Type:
- House

- Bed:
- 5
- Bath:
- 3
- Interior:
- 2,913 sq/ft
- Type:
- House

- Bed:
- 4
- Bath:
- 2
- Interior:
- 2,709 sq/ft
- Type:
- House
Nearby Sales
There have been 140 houses reported sold in Canyon Heights, North Vancouver in the last two years.
Most Recent Sales
FAQs
How much is 999 Clements Avenue listed for?
999 Clements Avenue is listed for sale for $2,098,000.
When was 999 Clements Avenue built?
999 Clements Avenue was built in 1959 and is 66 years old.
How large is 999 Clements Avenue?
999 Clements Avenue is 2,001 square feet across 1 floor.
How many bedrooms and bathrooms does 999 Clements Avenue have?
999 Clements Avenue has 3 bedrooms and 2 bathrooms.
What are the annual taxes?
The annual taxes for 999 Clements Avenue are $7,917.86 for 2024.
What are the area active listing stats?
999 Clements Avenue is located in Canyon Heights, North Vancouver. The average house for sale in Canyon Heights is listed for $2.6M. The lowest priced houses for sale in Canyon Heights, North Vancouver is listed for 1.83M, while the most expensive home for sale is listed for $5M. The average days on market for the houses currently listed for sale is 31 days.
When was the listing information last updated?
The listing details for 999 Clements Avenue was last updated March 18, 2025 at 12:25 PM.
Listing Office: eXp Realty
Listing information last updated on March 18, 2025 at 12:25 PM.
Disclaimer: All information displayed including measurements and square footage is approximate, and although believed to be accurate is not guaranteed. Information should not be relied upon without independent verification.
