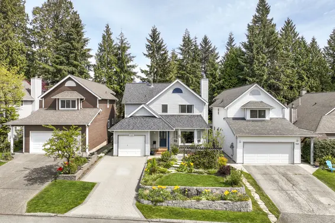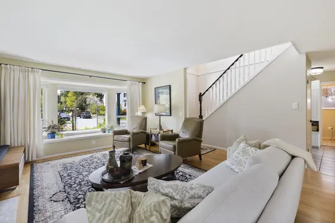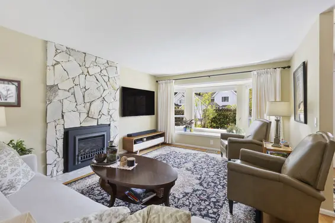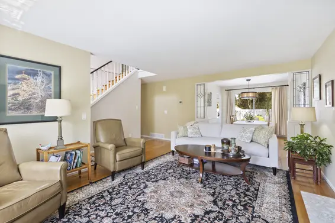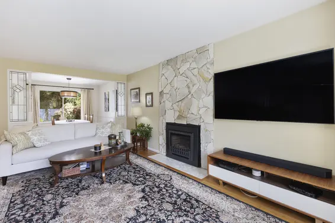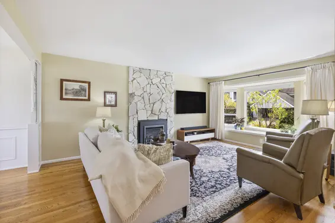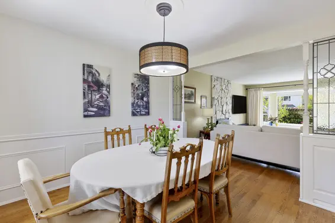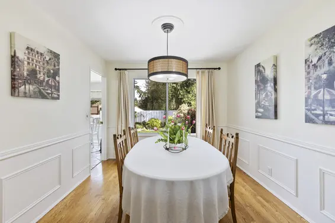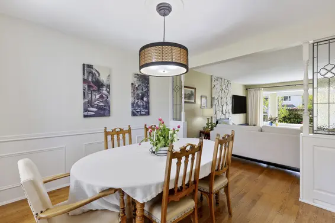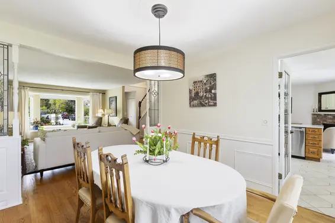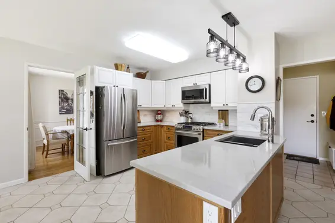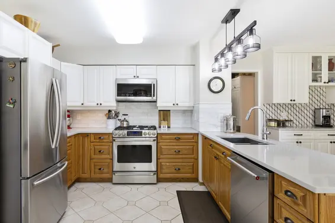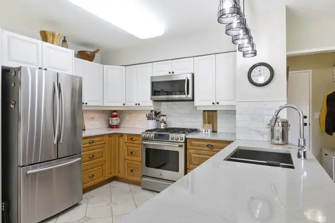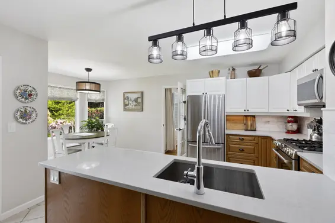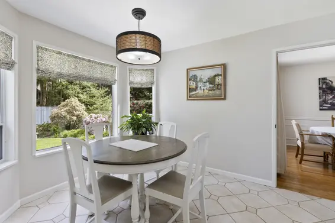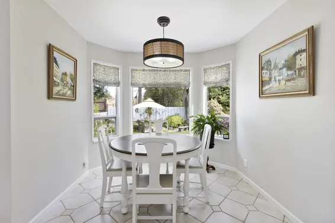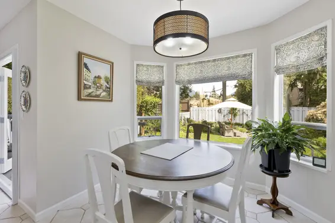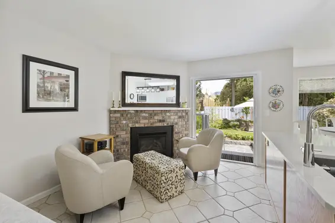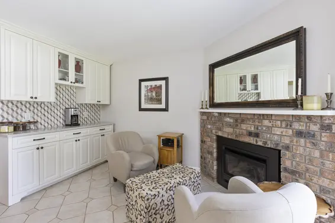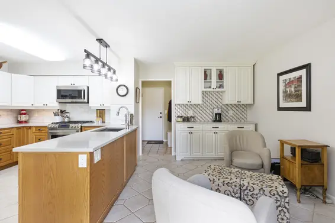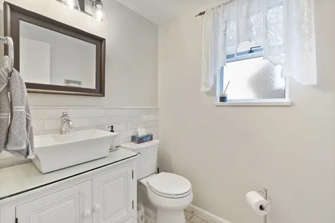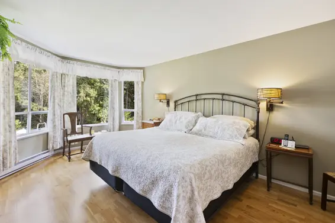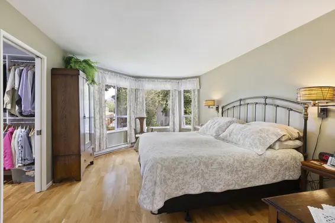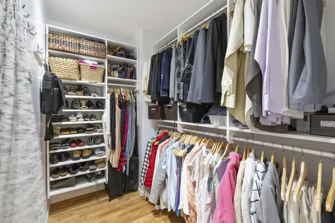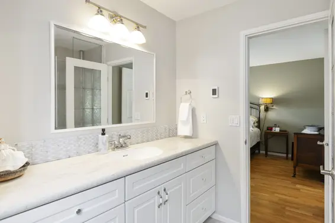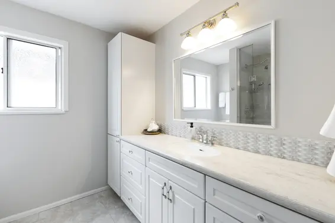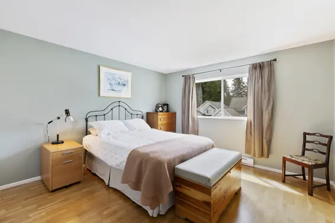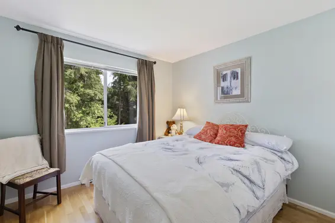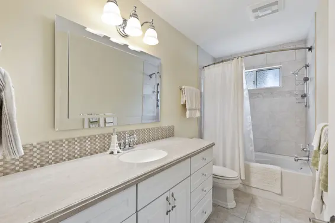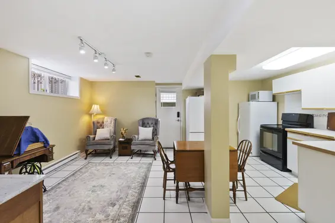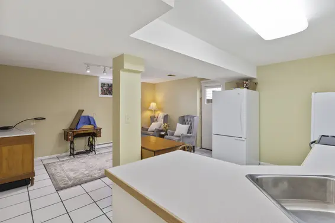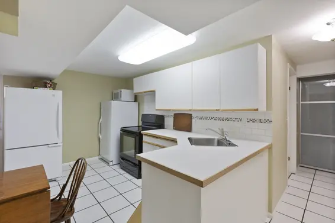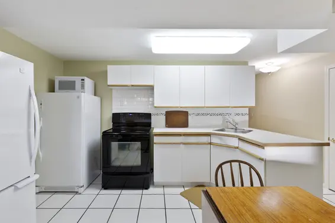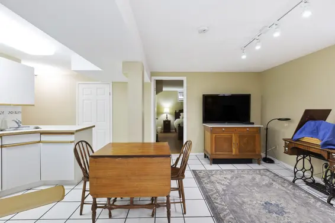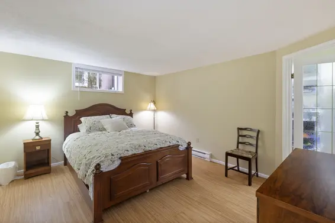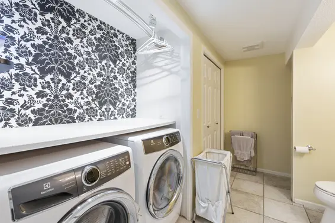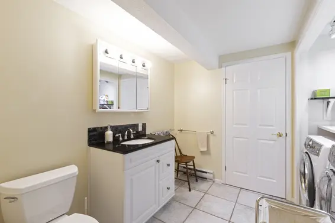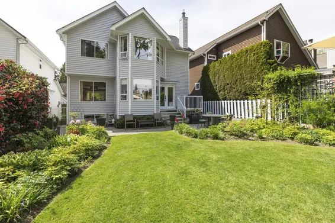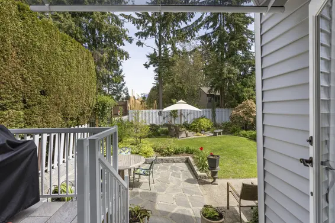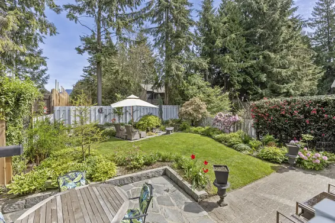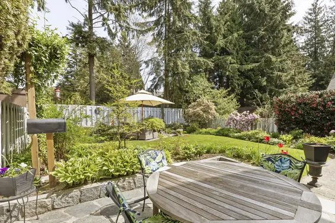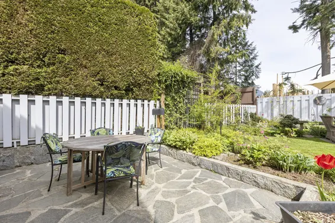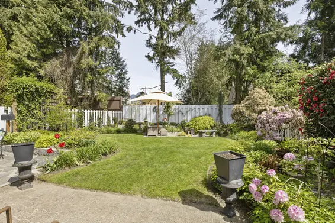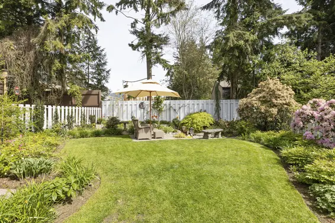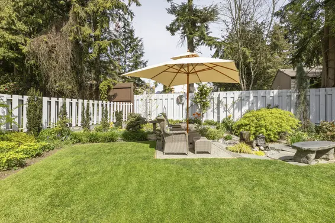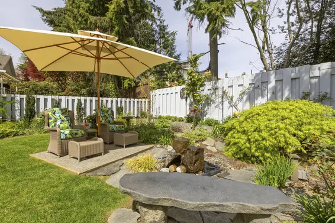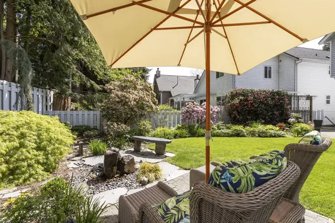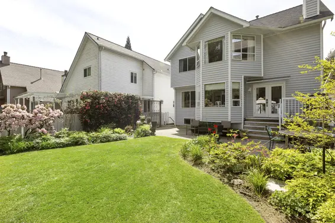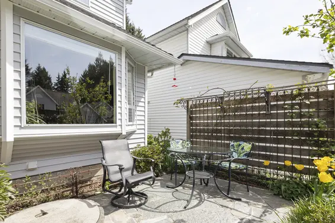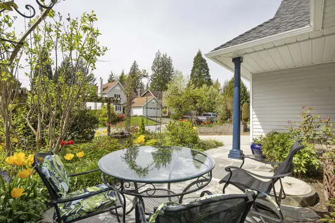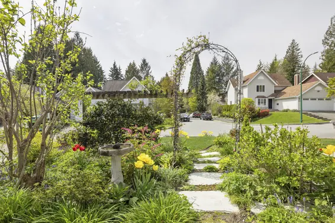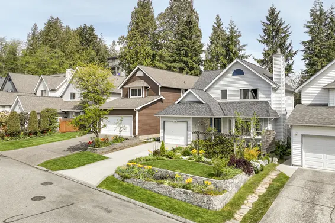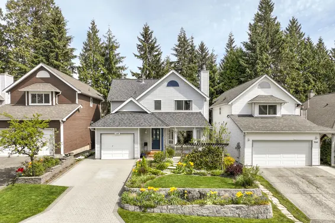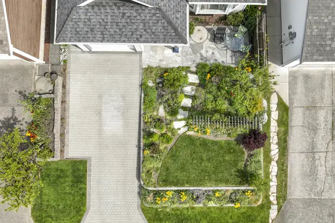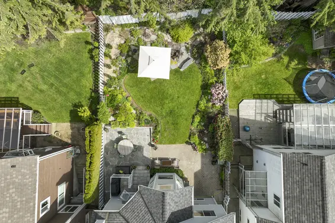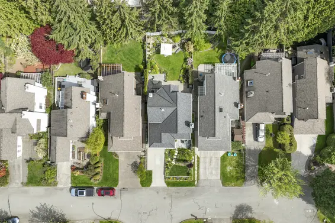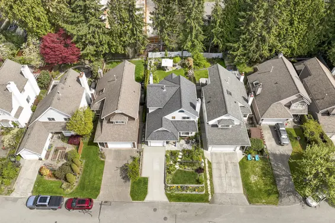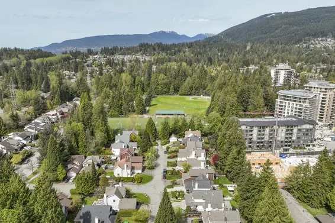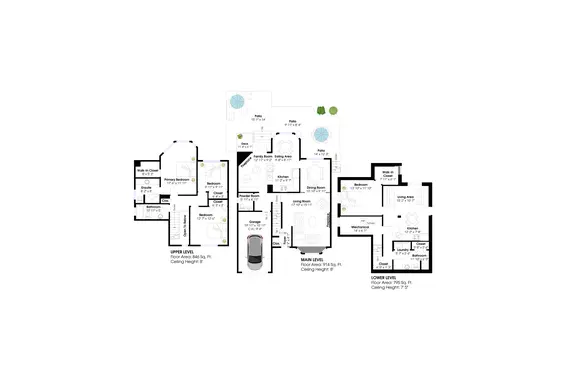- List Price
$1,865,000 - Sold on May 4, 2024
- What's My Home Worth?
- Bed:
- 4
- Bath:
- 4
- Interior:
- 2,665 sq/ft
Meticulously maintained, one owner Lynn Valley home
Meticulously maintained, one owner home on a quiet cul-de-sac in the heart of Lynn Valley. Offering 4 bedrooms, 3.5 bathrooms, and over 2600 sq/ft across 3 levels including a 1 bdrm in-law suite down. The home exudes pride of ownership inside and out with thoughtful updates and manicured gardens. The main floor features a practical, traditional layout including a southwest facing living room with hardwood floors, gas fireplace, and a bay window overlooking the front garden. The dining room is a generous size, great for everyday use and entertaining, and features wainscoting and a large picture window with a lovely outlook to the backyard. The adjacent kitchen has been updated and includes natural wood lower cabinets and white painted uppers, quartz counters, stainless appliances, and marble backsplash. Included in the kitchen is a bay-windowed eating area and a family room that features a built-in bar/cabinets, gas fireplace, and French doors to a back deck and patio. Completing the main is a 2-piece powder room and direct access to a single car garage. The upper level offers 3 bedrooms and 2 bathrooms including a large primary suite with walk-in closet and 3-piece ensuite. The completely finished lower level is ideal for guests, nannies, or has the potential to be a rental suite with separate access and full kitchen. Set on a sunny 39’ x 120’ lot with picturesque gardens. The front offers a brick driveway (replaced 2020), mature plantings, and a slate covered patio. The backyard is fully fenced and features a deck off the main (perfect for a barbecue), extensive patio space, and a level grassed area (great for kids and pets) complete with the soothing sounds of a water feature. Terrific location on a quiet, family friendly cul-de-sac with direct access at the end of the street to Kirkstone Park and Karen Magnussen Recreation Center, and easy trail access to Lynn Valley Centre. For school age kids, just a short walk to Eastview Elementary and within the Sutherland Secondary school catchment area. Truly a fine family home that should not be missed.
Property Details
- List Price [LP]: $1,865,000
- Last Updated: Sept. 3, 2024, 9:10 a.m.
- Sale Price [SP]:
- Sale Date: May 4, 2024
- Address: 2150 Kirkstone Place
- MLS® Number: R2875431
- Type: Single Family
- Style of Home: 2 storey with basement
- Title: Freehold NonStrata
- Age: 39 years
- Year Built: 1985
- Bedrooms: 4
- Total Bathrooms: 4
- Full Bathrooms: 3
- Half Bathrooms: 1
- Fireplaces: 2
- Floors: 3
- Int. Area: 2,665 sq/ft
- Main Floor: 914 sq/ft
- Above Main Floor Area: 846 sq/ft
- Below Main Floor Area: 795 sq/ft
- Unfinished Floor Area: 110 sq/ft
- # of Kitchens: 2
- Lot Size: 4,641 sq/ft
- Frontage: 39'
- Depth: 120'
- Gross Taxes: $7200.18
- Taxes Year: 2023
- Roof: Asphalt (2009)
- Heat: Forced air, baseboard electric
- Construction: Frame - wood
 40
40
Features
- Included Items: 2 fridges, 2 stoves, dishwasher, microwave, washer/dryer, Built-in vacuum, window coverings, freezer
- Updates:
- 2009 - New Penfolds roof w/ transferable warranty
- 2014 - New Furnace
- 2016 - Hot water tank replaced
- 2016 - Water line replaced
- 2020 - New brick driveway
- 2021 - New fireplace in family room
- 2023 - Windows replaced as needed
- Outdoor Areas: Front patio and gardens, back deck off main, fenced backyard, level grassed area
- Rear Yard Exposure: Northeast
- Site Influences: Central location, cul-de-sac, shopping nearby, recreation nearby, ski hill nearby
- Parking Type: Garage single, open
- Parking Spaces - Total: 2
- Parking Spaces - Covered: 1
- Parking Access: Front
Room Measurements
| Level | Room | Measurements |
|---|---|---|
| Main | Living Room | 17'10 × 15'11 |
| Main | Dining Room | 10'10 × 9'11 |
| Main | Kitchen | 11'2 × 9'7 |
| Main | Eating Area | 9'8 × 8'11 |
| Main | Family Room | 12'11 × 9'2 |
| Main | Foyer | 6'9 × 4'1 |
| Above | Primary Bedroom | 17'6 × 11'11 |
| Above | WIC | 8'0 × 5'3 |
| Above | Bedroom | 12'11 × 12'6 |
| Above | Bedroom | 9'11 × 9'11 |
| Below | Living Room | 15'2 × 10'7 |
| Below | Kitchen | 12'2 × 7'8 |
| Below | Bedroom | 13'10 × 11'10 |
| Below | WIC | 7'11 × 6'1 |
| Below | Laundry Closet | 5'7 × 2'6 |
| Below | Mechanical | 14'0 × 6'1 |
Map
Schools
- Address: 1801 Mountain Highway
- Phone: 604-903-3520
- Fax: 604-903-3521
- Grade 7 Enrollment: None
- Fraser Institute Report Card: View Online
- School Website: Visit Website
- Address: 1860 Sutherland Avenue
- Phone: 604-903-3500
- Fax: 604-903-3501
- Grade 12 Enrollment: None
- Fraser Institute Report Card: View Online
- School Website: Visit Website
Disclaimer: Catchments and school information compiled from the School District and the Fraser Institute. School catchments, although deemed to be accurate, are not guaranteed and should be verified.
Nearby MLS® Listings
There are 32 other houses for sale in Lynn Valley, North Vancouver.

- Bed:
- 3
- Bath:
- 3
- Interior:
- 2,313 sq/ft
- Type:
- House

- Bed:
- 4
- Bath:
- 3
- Interior:
- 2,286 sq/ft
- Type:
- House

- Bed:
- 5
- Bath:
- 3
- Interior:
- 2,220 sq/ft
- Type:
- House
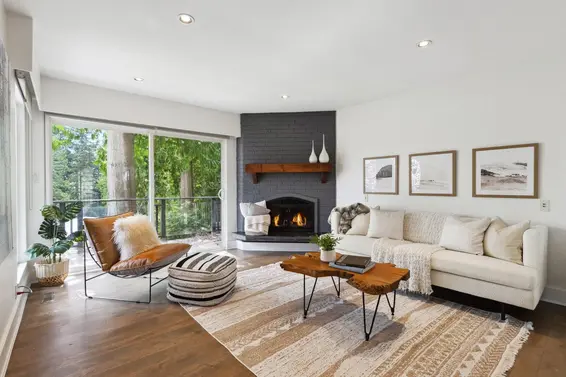
- Bed:
- 5 + den
- Bath:
- 4
- Interior:
- 2,657 sq/ft
- Type:
- House

- Bed:
- 3
- Bath:
- 3
- Interior:
- 2,313 sq/ft
- Type:
- House

- Bed:
- 4
- Bath:
- 3
- Interior:
- 2,286 sq/ft
- Type:
- House

- Bed:
- 5
- Bath:
- 3
- Interior:
- 2,220 sq/ft
- Type:
- House

- Bed:
- 5 + den
- Bath:
- 4
- Interior:
- 2,657 sq/ft
- Type:
- House
Nearby Sales
There have been 163 houses reported sold in Lynn Valley, North Vancouver in the last two years.
Most Recent Sales
Listing information last updated on March 18, 2025 at 12:25 PM.
Disclaimer: All information displayed including measurements and square footage is approximate, and although believed to be accurate is not guaranteed. Information should not be relied upon without independent verification.
