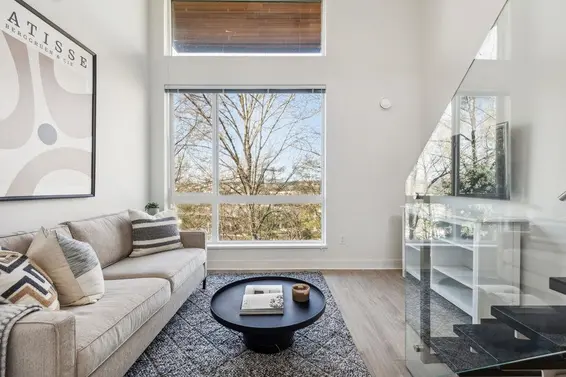- Time on Site: 1 day
- Bed:
- 2
- Bath:
- 2
- Interior:
- 903 sq/ft
Elevated PENTHOUSE living in this stunning 2-bedroom, 2-bath home with a massive private rooftop deck at Green on Queensbury. Designed with comfort and style in mind, this spacious open-concept layout features room-controlled heating & cooling and over-height ceilings. The spa-inspired bathrooms offer a serene retreat, while the modern kitchen showcases premium cabinetry, integrated Fisher & Paykel appliances. Step outside to your expansive rooftop oasis, perfect for entertaining, relaxing, or soaking in mountain and city views. Residents also enjoy exclusive access to premium amenities including a fitness center, lounge, guest suite, EV charging, and a dedicated car and pet wash station. Steps from the Spirit Trail and Moodyville Park, and minutes to Lower Lonsdale and the SeaBus!
Upcoming Opens
Property Details
- List Price [LP]: $999,000
- Original List Price [OLP]: $999,000
- List Date: April 14, 2025
- Last Updated: April 14, 2025, 12:59 p.m.
- Days on Market: 1
- Address: 605 733 West 3 Street
- MLS® Number: R2989948
- Listing Brokerage: Oakwyn Realty Ltd.
- Type: Apartment/Condo
- Style of Home: Multi Family, Residential Attached
- Title: Freehold Strata
- Age: 10 years
- Year Built: 2015
- Bedrooms: 2
- Total Bathrooms: 2
- Full Bathrooms: 2
- Floors: 1
- Int. Area: 903 sq/ft
- Main Floor: 903 sq/ft
- # of Rooms: 5
- # of Kitchens: 1
- Suite: None
- Gross Taxes: $3043.94
- Taxes Year: 2024
- Maintenance Fee: $505.30 per month
- Maintenance Includes: Exercise Centre, Trash, Maintenance Grounds, Gas, Heat, Hot Water, Recreation Facilities, Water
- Roof: Torch-On
- Heat: Radiant
- Construction: Frame Wood, Brick (Exterior), Wood Siding
 97
97
Seeing this blurry text? - The Real Estate Board requires you to be registered before accessing this info. Sign Up for free to view.
Features
- Included Items: Washer/Dryer, Dishwasher, Refrigerator, Cooktop
- Features:
Elevator, Smoke Detector(s), Fire Sprinkler System
- View: FOREST AND RIVER
- Outdoor Areas: Balcony, Patio, Deck, Rooftop Deck
- Rear Yard Exposure: Southwest
- Site Influences: Shopping Nearby, Central Location, Lane Access, Recreation Nearby, Ski Hill Nearby
- Amenities: Wheelchair Access, In Suite Laundry
- Parking Type: Underground, Side Access, Asphalt
- Parking Spaces - Total: 1
- Parking Spaces - Covered: 1
- Locker: Yes
- Bylaw Restrictions: Pets Allowed w/Rest.
Seeing this blurry text? - The Real Estate Board requires you to be registered before accessing this info. Sign Up for free to view.
Room Measurements
| Level | Room | Measurements |
|---|---|---|
| Main | Living Room | 11'6 × 10' |
| Main | Primary Bedroom | 9'2 × 12'5 |
| Main | Kitchen | 11'8 × 13' |
| Main | Bedroom | 9'2 × 13'6 |
| Main | Flex Room | 9'7 × 4'11 |
Seeing this blurry text? - The Real Estate Board requires you to be registered before accessing this info. Sign Up for free to view.
Map
Recent Price History
| Date | MLS # | Price | Event |
|---|---|---|---|
| April 14, 2025 | R2989948 | $999,000 | Listed |
Interested in the full price history of this home? Contact us.
Seeing this blurry text? - The Real Estate Board requires you to be registered before accessing this info. Sign Up for free to view.
Building Details
- MLS® Listings: 5
- Units in development: 375
- Developer: Adera
- Construction: Wood frame
- Bylaw Restrictions:
- Pets allowed w/ restrictions (up to 2 dogs or 2 cats, or one of each | No vicious dogs | No exotic animals)
- Rentals (no short-term accommodation - min 30 days )
- No Smoking or vaping on common property or limited common property
- Occupant restrictions - see bylaws
EV or EV Ready Parking
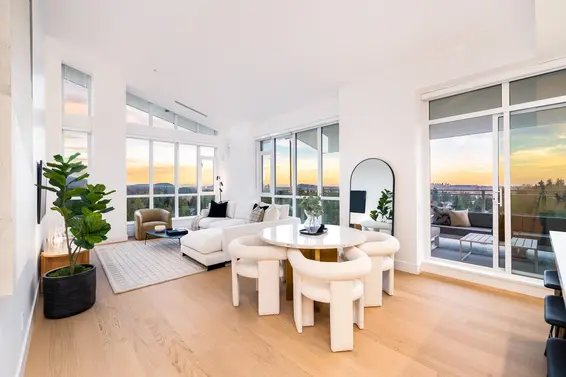
- Bed:
- 3
- Bath:
- 3
- Interior:
- 1,619 sq/ft
- Type:
- Condo
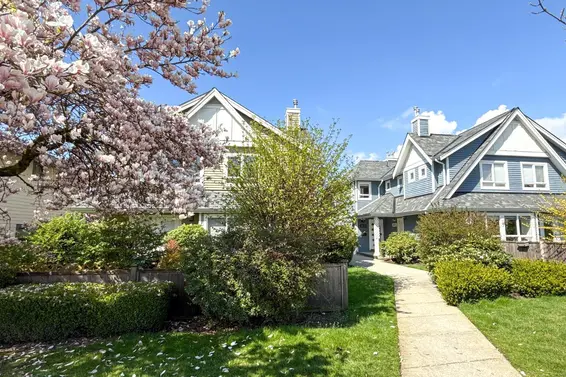
- Bed:
- 3
- Bath:
- 3
- Interior:
- 1,405 sq/ft
- Type:
- Duplex

- Bed:
- 4
- Bath:
- 2
- Interior:
- 2,472 sq/ft
- Type:
- Townhome

- Bed:
- 2 + den
- Bath:
- 2
- Interior:
- 935 sq/ft
- Type:
- Condo

- Bed:
- 3
- Bath:
- 3
- Interior:
- 1,619 sq/ft
- Type:
- Condo

- Bed:
- 3
- Bath:
- 3
- Interior:
- 1,405 sq/ft
- Type:
- Duplex

- Bed:
- 4
- Bath:
- 2
- Interior:
- 2,472 sq/ft
- Type:
- Townhome

- Bed:
- 2 + den
- Bath:
- 2
- Interior:
- 935 sq/ft
- Type:
- Condo
Penthouse & Sub-Penthouse

- Bed:
- 3
- Bath:
- 3
- Interior:
- 1,619 sq/ft
- Type:
- Condo
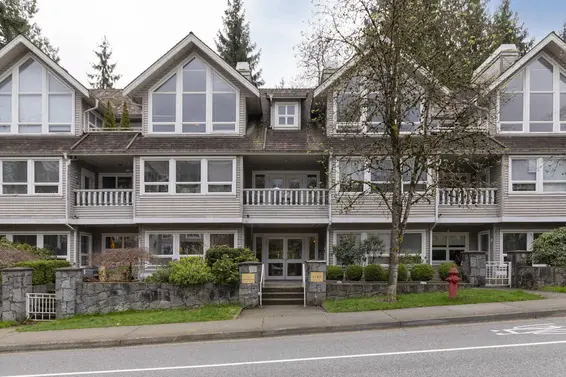
- Bed:
- 2
- Bath:
- 2
- Interior:
- 1,191 sq/ft
- Type:
- Condo

- Bed:
- 2
- Bath:
- 3
- Interior:
- 1,272 sq/ft
- Type:
- Condo

- Bed:
- 3
- Bath:
- 3
- Interior:
- 1,619 sq/ft
- Type:
- Condo

- Bed:
- 2
- Bath:
- 2
- Interior:
- 1,191 sq/ft
- Type:
- Condo

- Bed:
- 2
- Bath:
- 3
- Interior:
- 1,272 sq/ft
- Type:
- Condo
Nearby MLS® Listings
There are 5 other condos for sale in Harbourside, North Vancouver.

- Bed:
- 3
- Bath:
- 2
- Interior:
- 1,013 sq/ft
- Type:
- Condo
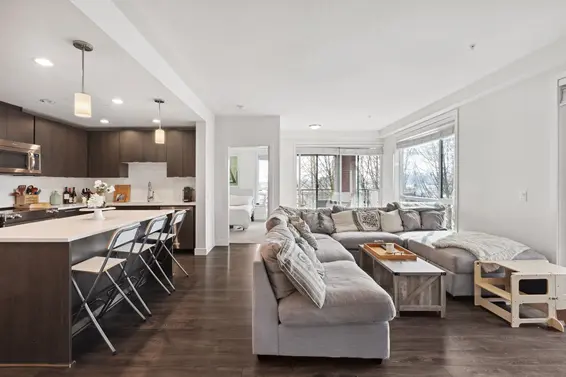
- Bed:
- 3 + den
- Bath:
- 2
- Interior:
- 1,401 sq/ft
- Type:
- Condo

- Bed:
- 2 + den
- Bath:
- 2
- Interior:
- 840 sq/ft
- Type:
- Condo

- Bed:
- 3
- Bath:
- 2
- Interior:
- 1,034 sq/ft
- Type:
- Condo

- Bed:
- 3
- Bath:
- 2
- Interior:
- 1,013 sq/ft
- Type:
- Condo

- Bed:
- 3 + den
- Bath:
- 2
- Interior:
- 1,401 sq/ft
- Type:
- Condo

- Bed:
- 2 + den
- Bath:
- 2
- Interior:
- 840 sq/ft
- Type:
- Condo

- Bed:
- 3
- Bath:
- 2
- Interior:
- 1,034 sq/ft
- Type:
- Condo
Nearby Sales
There have been 48 condos reported sold in Harbourside, North Vancouver in the last two years.
Most Recent Sales
FAQs
How much is 605 733 West 3 Street listed for?
605 733 West 3 Street is listed for sale for $999,000.
When was 605 733 West 3 Street built?
605 733 West 3 Street was built in 2015 and is 10 years old.
How large is 605 733 West 3 Street?
605 733 West 3 Street is 903 square feet across 1 floor.
How many bedrooms and bathrooms does 605 733 West 3 Street have?
605 733 West 3 Street has 2 bedrooms and 2 bathrooms.
What are the annual taxes?
The annual taxes for 605 733 West 3 Street are $3,043.94 for 2024.
What are the maintenance fees
The maintenance fee for 605 733 West 3 Street is $505.30 per month.
What are the area active listing stats?
605 733 West 3 Street is located in Harbourside, North Vancouver. The average condo for sale in Harbourside is listed for $1.03M. The lowest priced condos for sale in Harbourside, North Vancouver is listed for 800K, while the most expensive home for sale is listed for $1.4M. The average days on market for the condos currently listed for sale is 27 days.
When was the listing information last updated?
The listing details for 605 733 West 3 Street was last updated March 18, 2025 at 12:25 PM.
Listing Office: Oakwyn Realty Ltd.
Listing information last updated on March 18, 2025 at 12:25 PM.
Disclaimer: All information displayed including measurements and square footage is approximate, and although believed to be accurate is not guaranteed. Information should not be relied upon without independent verification.
