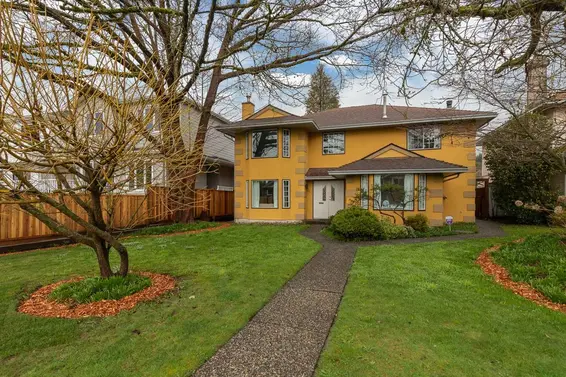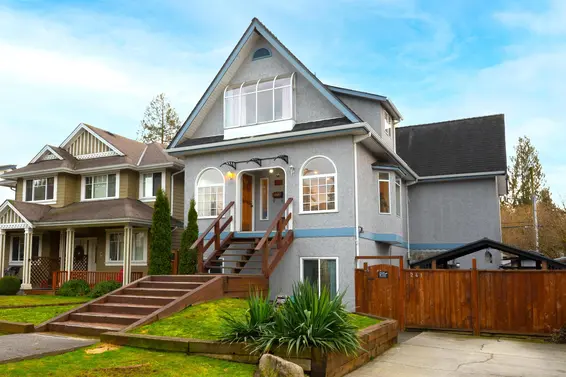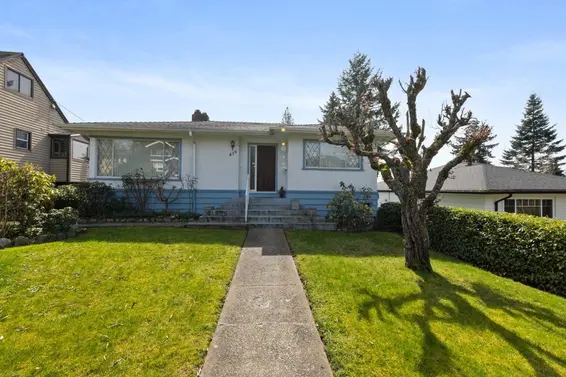- Time on Site: 1 day
- Bed:
- 5 + den
- Bath:
- 5
- Interior:
- 2,734 sq/ft
"PERFECT 2 FAMILY HOME" A rare find in the heart of Central Lonsdale, this modern and flexible home offers exceptional revenue potential and ideal multi-generational living. Featuring 5 bedrooms 5 bathrooms, a den, a dedicated home office plus guest suite, and generous living spaces, it delivers seamless adaptability. Set on a level lot with sunny lane access and mtn views, it is also located within the City NEW SMALL-SCALE MULTI-UNIT HOUSING ZONE, potentially allowing up to 4 units. Thoughtfully designed for both function and comfort, it includes heated floors, over-height ceilings, and a well-appointed walkout garden-level suite with 2 bedrooms, a den, and 2 baths—perfect for extended family or rental income. Offering space, income potential, and long-term value in a prime location.
Upcoming Opens
Property Details
- List Price [LP]: $2,499,000
- Original List Price [OLP]: $2,499,000
- List Date: April 22, 2025
- Last Updated: April 23, 2025, 4:11 p.m.
- Days on Market: 2
- Address: 329 East 19th Street
- MLS® Number: R2992831
- Listing Brokerage: RE/MAX Crest Realty
- Type: House/Single Family
- Style of Home: Residential Detached
- Title: Freehold NonStrata
- Age: 64 years
- Year Built: 1961
- Bedrooms: 5
- Total Bathrooms: 5
- Full Bathrooms: 5
- Dens: 1
- Fireplaces: 2
- Floors: 2
- Int. Area: 2,734 sq/ft
- Main Floor: 1,592 sq/ft
- Above Main Floor Area: 1,142 sq/ft
- # of Rooms: 14
- # of Kitchens: 2
- Lot Size: 7,300 sq/ft
- Frontage: 50
- Depth: 146.9
- Gross Taxes: $7037.74
- Taxes Year: 2024
- Roof: Asphalt
- Heat: Electric, Hot Water, Natural Gas, Electric, Gas
- Construction: Frame Wood, Metal Siding, Stucco
 64
64
Seeing this blurry text? - The Real Estate Board requires you to be registered before accessing this info. Sign Up for free to view.
Features
- View: Mountains
- Outdoor Areas: Patio, Deck
- Rear Yard Exposure: South
- Parking Type: Carport Single, Lane Access
- Parking Spaces - Total: 6
- Parking Spaces - Covered: 1
Seeing this blurry text? - The Real Estate Board requires you to be registered before accessing this info. Sign Up for free to view.
Room Measurements
| Level | Room | Measurements |
|---|---|---|
| Main | Foyer | 19'1 × 4'1 |
| Main | Living Room | 16'8 × 11'11 |
| Main | Kitchen | 11'1 × 9'5 |
| Main | Dining Room | 11'1 × 9'5 |
| Main | Primary Bedroom | 13'4 × 11'8 |
| Main | Bedroom | 11'11 × 11'3 |
| Main | Den | 10'1 × 7'7 |
| Main | Flex Room | 17'10 × 10'10 |
| Above | Living Room | 18'6 × 12'7 |
| Above | Kitchen | 11'4 × 10'5 |
| Above | Dining Room | 10'5 × 8'4 |
| Above | Primary Bedroom | 10'11 × 10' |
| Above | Bedroom | 12'7 × 8' |
| Above | Bedroom | 12'9 × 9'1 |
Seeing this blurry text? - The Real Estate Board requires you to be registered before accessing this info. Sign Up for free to view.
Map
Recent Price History
| Date | MLS # | Price | Event |
|---|---|---|---|
| April 22, 2025 | R2992831 | $2,499,000 | Listed |
| July 4, 2010 | V837217 | $680,000 | Sold |
| June 11, 2010 | V837217 | $698,000 | Listed |
Interested in the full price history of this home? Contact us.
Seeing this blurry text? - The Real Estate Board requires you to be registered before accessing this info. Sign Up for free to view.
Nearby MLS® Listings
There are 23 other houses for sale in Central Lonsdale, North Vancouver.

- Bed:
- 4
- Bath:
- 3
- Interior:
- 2,707 sq/ft
- Type:
- House

- Bed:
- 5 + den
- Bath:
- 3
- Interior:
- 2,939 sq/ft
- Type:
- House

- Bed:
- 7
- Bath:
- 7
- Interior:
- 4,864 sq/ft
- Type:
- House

- Bed:
- 3 + den
- Bath:
- 2
- Interior:
- 1,856 sq/ft
- Type:
- House

- Bed:
- 4
- Bath:
- 3
- Interior:
- 2,707 sq/ft
- Type:
- House

- Bed:
- 5 + den
- Bath:
- 3
- Interior:
- 2,939 sq/ft
- Type:
- House

- Bed:
- 7
- Bath:
- 7
- Interior:
- 4,864 sq/ft
- Type:
- House

- Bed:
- 3 + den
- Bath:
- 2
- Interior:
- 1,856 sq/ft
- Type:
- House
Nearby Sales
There have been 103 houses reported sold in Central Lonsdale, North Vancouver in the last two years.
Most Recent Sales
FAQs
How much is 329 East 19th Street listed for?
329 East 19th Street is listed for sale for $2,499,000.
When was 329 East 19th Street built?
329 East 19th Street was built in 1961 and is 64 years old.
How large is 329 East 19th Street?
329 East 19th Street is 2,734 square feet across 2 floors.
How many bedrooms and bathrooms does 329 East 19th Street have?
329 East 19th Street has 5 bedrooms and 5 bathrooms.
What are the annual taxes?
The annual taxes for 329 East 19th Street are $7,037.74 for 2024.
What are the area active listing stats?
329 East 19th Street is located in Central Lonsdale, North Vancouver. The average house for sale in Central Lonsdale is listed for $2.1M. The lowest priced houses for sale in Central Lonsdale, North Vancouver is listed for 1.7M, while the most expensive home for sale is listed for $3.8M. The average days on market for the houses currently listed for sale is 23 days.
When was the listing information last updated?
The listing details for 329 East 19th Street was last updated March 18, 2025 at 12:25 PM.
Listing Office: RE/MAX Crest Realty
Listing information last updated on March 18, 2025 at 12:25 PM.
Disclaimer: All information displayed including measurements and square footage is approximate, and although believed to be accurate is not guaranteed. Information should not be relied upon without independent verification.









































