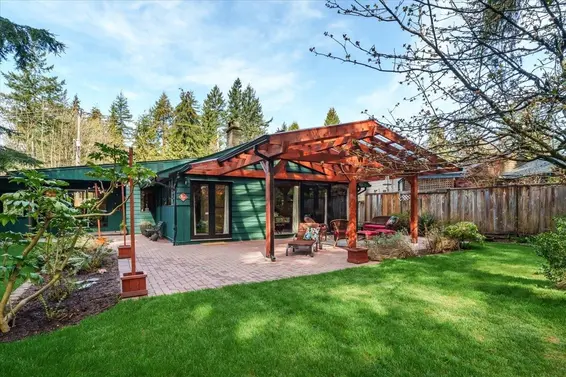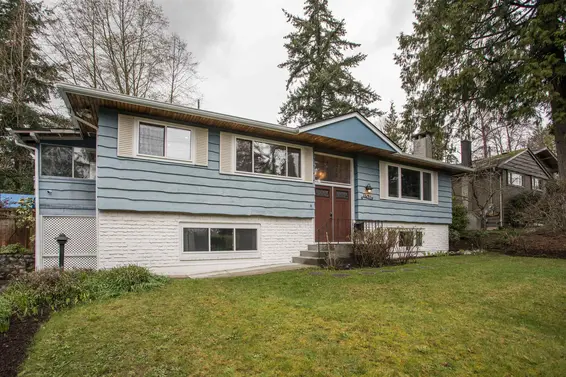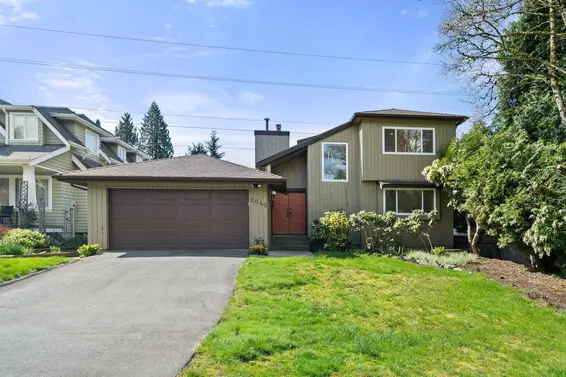- Time on Site: 12 hours
- Bed:
- 6
- Bath:
- 4
- Interior:
- 3,178 sq/ft
Don’t miss this beautifully renovated family home in the friendly neighbourhood of Lynn Valley! Spanning over 3,157 sq ft across three levels, it features a bright gourmet kitchen, soaring 16’ vaulted ceilings, and an abundance of natural light. The functional layout includes one bedroom on the main, three upstairs—perfect for families—and two bedrooms below with mortgage helper potential. Step outside to enjoy expansive south-facing decks and a sun-soaked backyard with an in-ground swimming pool. Thoughtfully updated throughout with quality finishes. Steps to Kirkstone Park, Karen Magnussen Rec Centre, Lynn Valley Centre, and quick access to Mountain Hwy. A Home You Won't Want to Miss. Open House: April 19th and 20th 2 - 4 pm.
Upcoming Opens
Property Details
- List Price [LP]: $2,588,000
- Original List Price [OLP]: $2,588,000
- List Date: April 15, 2025
- Last Updated: April 15, 2025, 7:16 p.m.
- Address: 2045 Kirkstone Road
- MLS® Number: R2990407
- Listing Brokerage: Oakwyn Realty Ltd.
- Type: House/Single Family
- Style of Home: Residential Detached
- Title: Freehold NonStrata
- Age: 46 years
- Year Built: 1979
- Bedrooms: 6
- Total Bathrooms: 4
- Full Bathrooms: 4
- Fireplaces: 1
- Floors: 2
- Int. Area: 3,178 sq/ft
- Main Floor: 1,226 sq/ft
- Above Main Floor Area: 812 sq/ft
- Below Main Floor Area: 1,140 sq/ft
- # of Rooms: 12
- # of Kitchens: 2
- Lot Size: 6,600 sq/ft
- Frontage: 60
- Depth: 60 x
- Gross Taxes: $7616.80
- Taxes Year: 2024
- Roof: Asphalt
- Heat: Forced Air, Natural Gas, Electric
- Construction: Frame Wood, Mixed (Exterior)
 51
51
Seeing this blurry text? - The Real Estate Board requires you to be registered before accessing this info. Sign Up for free to view.
Features
- Outdoor Areas: Balcony, Patio, Deck, Fenced
- Parking Type: Garage Double, Front Access
- Parking Spaces - Total: 3
- Parking Spaces - Covered: 2
Seeing this blurry text? - The Real Estate Board requires you to be registered before accessing this info. Sign Up for free to view.
Room Measurements
| Level | Room | Measurements |
|---|---|---|
| Main | Foyer | 9'7 × 9'5 |
| Main | Living Room | 16'8 × 17'2 |
| Main | Dining Room | 15'1 × 10'6 |
| Main | Kitchen | 13'1 × 18'10 |
| Main | Bedroom | 13'4 × 9'7 |
| Above | Primary Bedroom | 13'1 × 13'2 |
| Above | Bedroom | 9'1 × 9'1 |
| Above | Bedroom | 13'4 × 9'1 |
| Below | Living Room | 15'9 × 8'5 |
| Below | Kitchen | 15'9 × 8'5 |
| Below | Bedroom | 12'9 × 14'3 |
| Below | Bedroom | 12'9 × 13'7 |
Seeing this blurry text? - The Real Estate Board requires you to be registered before accessing this info. Sign Up for free to view.
Map
Recent Price History
| Date | MLS # | Price | Event |
|---|---|---|---|
| April 15, 2025 | R2990407 | $2,588,000 | Listed |
| April 9, 2023 | R2753987 | $1,850,000 | Sold |
| February 21, 2023 | R2753987 | $1,898,000 | Listed |
| June 30, 2005 | V136763 | $408,000 | Expired |
| June 30, 1999 | V136763 | $408,000 | Terminated |
| February 22, 1999 | V136763 | $418,000 | Listed |
| August 24, 1991 | V91053540 | $310,000 | Sold |
| July 2, 1991 | V91053540 | $315,000 | Listed |
Interested in the full price history of this home? Contact us.
Seeing this blurry text? - The Real Estate Board requires you to be registered before accessing this info. Sign Up for free to view.
Nearby MLS® Listings
There are 11 other houses for sale in Westlynn, North Vancouver.
 Under Contract
Under Contract
- Bed:
- 3
- Bath:
- 2
- Interior:
- 1,455 sq/ft
- Type:
- House

- Bed:
- 4 + den
- Bath:
- 3
- Interior:
- 2,899 sq/ft
- Type:
- House

- Bed:
- 5
- Bath:
- 3
- Interior:
- 2,549 sq/ft
- Type:
- House

- Bed:
- 5
- Bath:
- 3
- Interior:
- 2,405 sq/ft
- Type:
- House
 Under Contract
Under Contract
- Bed:
- 3
- Bath:
- 2
- Interior:
- 1,455 sq/ft
- Type:
- House

- Bed:
- 4 + den
- Bath:
- 3
- Interior:
- 2,899 sq/ft
- Type:
- House

- Bed:
- 5
- Bath:
- 3
- Interior:
- 2,549 sq/ft
- Type:
- House

- Bed:
- 5
- Bath:
- 3
- Interior:
- 2,405 sq/ft
- Type:
- House
Nearby Sales
There have been 61 houses reported sold in Westlynn, North Vancouver in the last two years.
Most Recent Sales
FAQs
How much is 2045 Kirkstone Road listed for?
2045 Kirkstone Road is listed for sale for $2,588,000.
When was 2045 Kirkstone Road built?
2045 Kirkstone Road was built in 1979 and is 46 years old.
How large is 2045 Kirkstone Road?
2045 Kirkstone Road is 3,178 square feet across 2 floors.
How many bedrooms and bathrooms does 2045 Kirkstone Road have?
2045 Kirkstone Road has 6 bedrooms and 4 bathrooms.
What are the annual taxes?
The annual taxes for 2045 Kirkstone Road are $7,616.80 for 2024.
What are the area active listing stats?
2045 Kirkstone Road is located in Westlynn, North Vancouver. The average house for sale in Westlynn is listed for $1.95M. The lowest priced houses for sale in Westlynn, North Vancouver is listed for 1.5M, while the most expensive home for sale is listed for $3.99M. The average days on market for the houses currently listed for sale is 26 days.
When was the listing information last updated?
The listing details for 2045 Kirkstone Road was last updated March 18, 2025 at 12:25 PM.
Listing Office: Oakwyn Realty Ltd.
Listing information last updated on March 18, 2025 at 12:25 PM.
Disclaimer: All information displayed including measurements and square footage is approximate, and although believed to be accurate is not guaranteed. Information should not be relied upon without independent verification.































