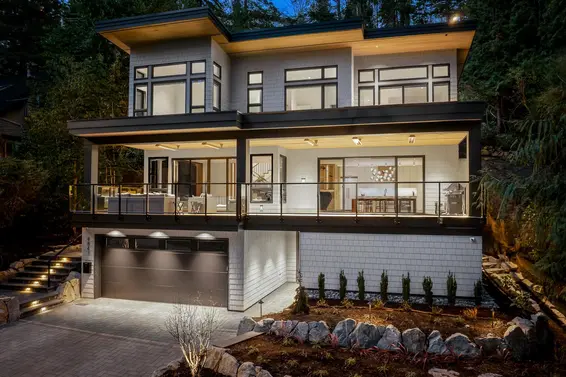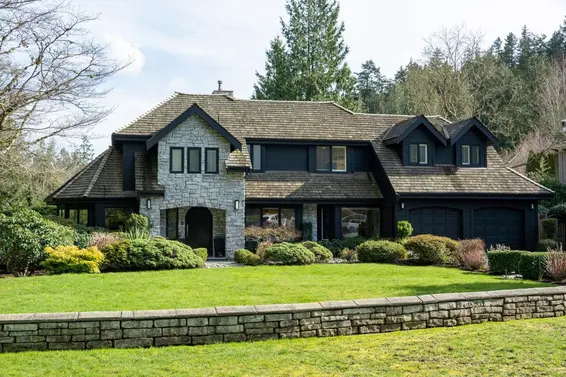- Time on Site: 66 days
- Bed:
- 7 + den
- Bath:
- 9
- Interior:
- 8,143 sq/ft
This sophisticated & stylish ocean-view modern home is ideally situated on a private 17,800 sqft lot in one of West Vancouver’s most coveted beach communities. Thoughtfully crafted w/ top-tier features, this beautiful fam residence incl Control4, full Miele appliances, 2nd kitchen, theatre, & an elite fitness facility complete w sauna & indoor signature ‘Michael Phelps’ lap pool. Offering over 8,000sqft of lux & spacious living w up to 5 bed,7 bath & a spa-like primary suite w fireplace, this hm boasts seamless indoor-outdoor living w breathtaking views. A separate 2-bed/2-bath nanny suite adds versatility. Engineered for wellness, this impeccable home features non-toxic materials, HEPA air filtration, and clean wiring f or a pure, balanced living environment—all just steps from the beach!
Upcoming Opens
Property Details
- List Price [LP]: $7,288,000
- Original List Price [OLP]: $7,288,000
- List Date: February 10, 2025
- Last Updated: March 2, 2025, 2:59 p.m.
- Days on Market: 66
- Price [LP] Per Sq/Ft: $895.00
- Address: 4701 Piccadilly South Road
- MLS® Number: R2965535
- Listing Brokerage: Angell, Hasman & Associates Realty Ltd.
- Type: House/Single Family
- Style of Home: Residential Detached
- Title: Freehold NonStrata
- Age: 6 years
- Year Built: 2019
- Bedrooms: 7
- Total Bathrooms: 9
- Full Bathrooms: 7
- Half Bathrooms: 2
- Dens: 1
- Fireplaces: 3
- Floors: 2
- Int. Area: 8,143 sq/ft
- Main Floor: 1,970 sq/ft
- Below Main Floor Area: 3,381 sq/ft
- Basement Floor Area: 2,792 sq/ft
- # of Rooms: 25
- # of Kitchens: 3
- Suite: Licensed Suite
- Lot Size: 17,860 sq/ft
- Frontage: 0
- Depth: 0 x
- Gross Taxes: $24253.66
- Taxes Year: 2024
- Maintenance Includes: Exercise Centre, Sauna/Steam Room
- Roof: Torch-On
- Heat: Forced Air, Heat Pump, Natural Gas, Gas
- Construction: Frame Wood, Glass (Exterior), Stone (Exterior), Wood Siding
 27
27
Seeing this blurry text? - The Real Estate Board requires you to be registered before accessing this info. Sign Up for free to view.
Features
- Included Items: Washer/Dryer, Dishwasher, Refrigerator, Cooktop
- Features:
Guest Suite, Storage
- View: Beautiful City and Ocean Views
- Outdoor Areas: Patio, Deck, Fenced
- Site Influences: Shopping Nearby, Near Golf Course, Marina Nearby, Private, Ski Hill Nearby
- Amenities: Indoor, Air Conditioning
- Parking Type: Garage Triple, Open, Paver Block
- Parking Spaces - Total: 4
- Parking Spaces - Covered: 3
Seeing this blurry text? - The Real Estate Board requires you to be registered before accessing this info. Sign Up for free to view.
Room Measurements
| Level | Room | Measurements |
|---|---|---|
| Main | Living Room | 22'2 × 20'0 |
| Main | Dining Room | 14'2 × 16'1 |
| Main | Kitchen | 19'9 × 14'0 |
| Main | Wok Kitchen | 8'0 × 13'4 |
| Main | Den | 5'11 × 12'11 |
| Main | Office | 13'11 × 10'11 |
| Main | Flex Room | 10'6 × 11'10 |
| Main | Games Room | 14'0 × 21'6 |
| Below | Primary Bedroom | 16'5 × 21'5 |
| Below | Bedroom | 13'10 × 13'1 |
| Below | Bedroom | 14'0 × 13'1 |
| Below | Bedroom | 13'6 × 11'4 |
| Below | Laundry | 13'4 × 8'7 |
| Below | Mud Room | 13'0 × 8'7 |
| Below | Gym | 20'4 × 14'9 |
| Below | Other | 24'3 × 21'3 |
| Below | Walk-In Closet | 12'3 × 11'8 |
| Below | Foyer | 12'11 × 18'9 |
| Bsmt | Media Room | 27'4 × 19'10 |
| Bsmt | Bedroom | 13'11 × 12'9 |
| Bsmt | Storage | 22'9 × 11'4 |
| Bsmt | Bedroom | 11'9 × 12'10 |
| Bsmt | Bedroom | 13'0 × 9'4 |
| Bsmt | Living Room | 11'9 × 14'11 |
| Bsmt | Kitchen | 15'7 × 9'8 |
Seeing this blurry text? - The Real Estate Board requires you to be registered before accessing this info. Sign Up for free to view.
Map
Recent Price History
| Date | MLS # | Price | Event |
|---|---|---|---|
| February 10, 2025 | R2965535 | $7,288,000 | Listed |
| September 20, 2022 | R2681697 | $7,950,000 | Cancel Protected |
| April 26, 2022 | R2681697 | $7,950,000 | Listed |
| May 18, 2014 | V1059441 | $1,595,000 | Sold |
| April 22, 2014 | V1059441 | $1,838,000 | Listed |
| April 21, 2014 | V1043962 | $1,980,000 | Expired |
| January 27, 2014 | V1043962 | $1,980,000 | Listed |
Interested in the full price history of this home? Contact us.
Seeing this blurry text? - The Real Estate Board requires you to be registered before accessing this info. Sign Up for free to view.
Nearby MLS® Listings
There are 5 other houses for sale in Olde Caulfeild, West Vancouver.

- Bed:
- 4
- Bath:
- 5
- Interior:
- 3,652 sq/ft
- Type:
- House

- Bed:
- 4 + den
- Bath:
- 5
- Interior:
- 4,570 sq/ft
- Type:
- House

- Bed:
- 4
- Bath:
- 5
- Interior:
- 4,518 sq/ft
- Type:
- House

- Bed:
- 3
- Bath:
- 2
- Interior:
- 2,049 sq/ft
- Type:
- House

- Bed:
- 4
- Bath:
- 5
- Interior:
- 3,652 sq/ft
- Type:
- House

- Bed:
- 4 + den
- Bath:
- 5
- Interior:
- 4,570 sq/ft
- Type:
- House

- Bed:
- 4
- Bath:
- 5
- Interior:
- 4,518 sq/ft
- Type:
- House

- Bed:
- 3
- Bath:
- 2
- Interior:
- 2,049 sq/ft
- Type:
- House
Nearby Sales
There have been 8 houses reported sold in Olde Caulfeild, West Vancouver in the last two years.
Most Recent Sales
FAQs
How much is 4701 Piccadilly South Road listed for?
4701 Piccadilly South Road is listed for sale for $7,288,000.
When was 4701 Piccadilly South Road built?
4701 Piccadilly South Road was built in 2019 and is 6 years old.
How large is 4701 Piccadilly South Road?
4701 Piccadilly South Road is 8,143 square feet across 2 floors.
How many bedrooms and bathrooms does 4701 Piccadilly South Road have?
4701 Piccadilly South Road has 7 bedrooms and 9 bathrooms.
What are the annual taxes?
The annual taxes for 4701 Piccadilly South Road are $24,253.66 for 2024.
What are the area active listing stats?
4701 Piccadilly South Road is located in Olde Caulfeild, West Vancouver. The average house for sale in Olde Caulfeild is listed for $5.24M. The lowest priced houses for sale in Olde Caulfeild, West Vancouver is listed for 2.65M, while the most expensive home for sale is listed for $7.29M. The average days on market for the houses currently listed for sale is 72 days.
When was the listing information last updated?
The listing details for 4701 Piccadilly South Road was last updated March 18, 2025 at 12:25 PM.
Listing Office: Angell, Hasman & Associates Realty Ltd.
Listing information last updated on March 18, 2025 at 12:25 PM.
Disclaimer: All information displayed including measurements and square footage is approximate, and although believed to be accurate is not guaranteed. Information should not be relied upon without independent verification.
































