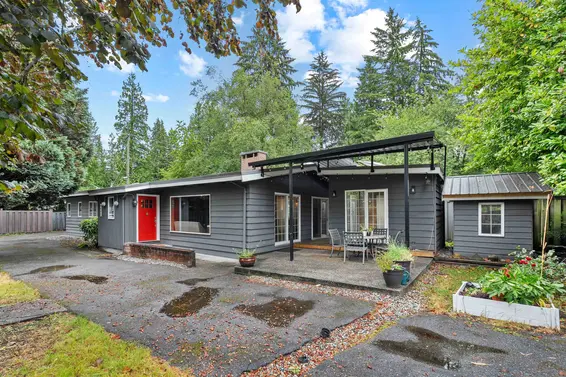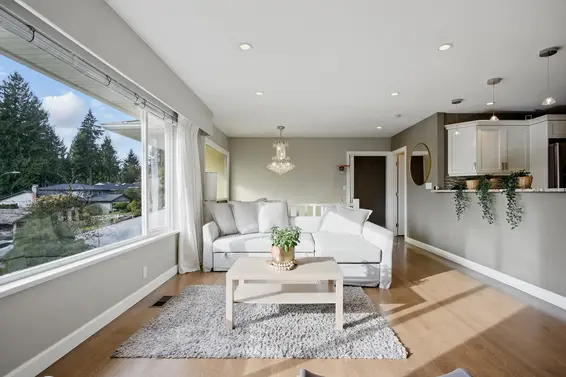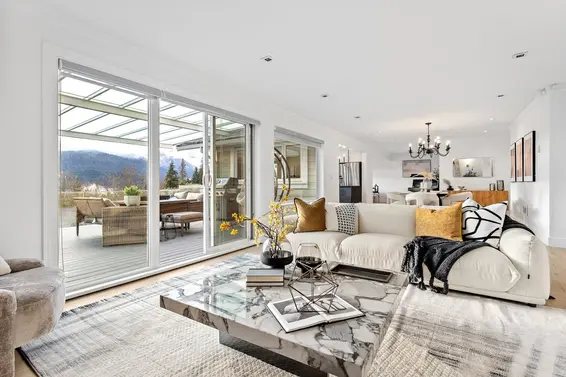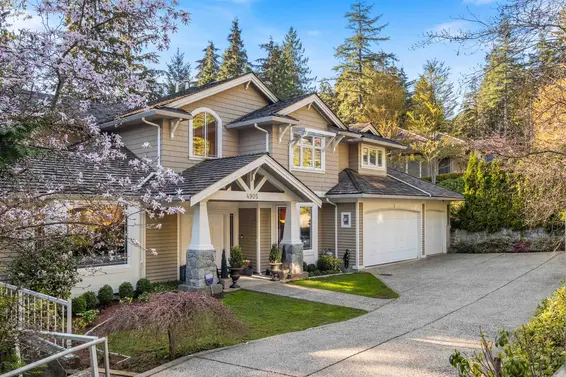- Time on Site: 101 days
- Bed:
- 3
- Bath:
- 2
- Interior:
- 2,657 sq/ft
Welcome to 4880 Skyline, a beautifully updated home that blends modern upgrades with exceptional potential for future development.Enjoy stunning views of the water, city skyline, & iconic Lions Gate Bridge in a serene setting.The property has undergone extensive renovations, including a brand-new roof, high-efficiency boiler, hot water tank, plumbing fixtures, a renovated electrical panel, & new flooring throughout. Additionally, a new deck covering & improved access to lower-level storage were added.Fully licensed for renovation or new construction, this property offers flexible options to suit any buyer’s vision whether updating the existing home or building your dream residence.
Upcoming Opens
Property Details
- List Price [LP]: $2,398,000
- Original List Price [OLP]: $2,398,000
- List Date: January 13, 2025
- Last Updated: March 25, 2025, 9:41 a.m.
- Days on Market: 25
- Price [LP] Per Sq/Ft: $902.52
- Address: 4880 Skyline Drive
- MLS® Number: R2955286
- Listing Brokerage: Royal LePage Sussex
- Type: House/Single Family
- Style of Home: Residential Detached
- Title: Freehold NonStrata
- Age: 55 years
- Year Built: 1970
- Bedrooms: 3
- Total Bathrooms: 2
- Full Bathrooms: 2
- Fireplaces: 2
- Floors: 2
- Int. Area: 2,657 sq/ft
- Main Floor: 1,321 sq/ft
- Below Main Floor Area: 1,336 sq/ft
- # of Rooms: 12
- # of Kitchens: 1
- Lot Size: 9,450 sq/ft
- Frontage: 0
- Depth: 0.00
- Gross Taxes: $5886.43
- Taxes Year: 2024
- Roof: Torch-On
- Heat: Baseboard, Hot Water, Wood Burning
- Construction: Frame Wood, Wood Siding
 13
13
Seeing this blurry text? - The Real Estate Board requires you to be registered before accessing this info. Sign Up for free to view.
Features
- View: OCEAN & CITY
- Outdoor Areas: Sundeck
- Site Influences: Shopping Nearby, Recreation Nearby, Ski Hill Nearby
- Parking Type: Carport Multiple, Front Access
- Parking Spaces - Total: 2
- Parking Spaces - Covered: 2
- Parking Access: Front
Seeing this blurry text? - The Real Estate Board requires you to be registered before accessing this info. Sign Up for free to view.
Room Measurements
| Level | Room | Measurements |
|---|---|---|
| Main | Living Room | 21'3 × 16'2 |
| Main | Dining Room | 12'2 × 10'6 |
| Main | Foyer | 12'2 × 5'2 |
| Main | Kitchen | 15'2 × 10'1 |
| Main | Eating Area | 10'1 × 7'11 |
| Main | Primary Bedroom | 14'8 × 13'7 |
| Below | Family Room | 20'5 × 18'6 |
| Below | Nook | 20'5 × 10'2 |
| Below | Laundry | 16'2 × 6'7 |
| Below | Storage | 10'5 × 5'8 |
| Below | Bedroom | 16'2 × 8'7 |
| Below | Bedroom | 16'2 × 11'2 |
Seeing this blurry text? - The Real Estate Board requires you to be registered before accessing this info. Sign Up for free to view.
Map
Recent Price History
| Date | MLS # | Price | Event |
|---|---|---|---|
| January 13, 2025 | R2955286 | $2,398,000 | Listed |
| June 18, 2024 | R2859379 | $2,475,000 | Cancel Protected |
| March 14, 2024 | R2859379 | $2,475,000 | Listed |
| September 7, 2019 | R2401375 | $998,000 | Sold |
| September 3, 2019 | R2393689 | $1,198,000 | Terminated |
| August 30, 2019 | R2401375 | $998,000 | Listed |
| July 29, 2019 | R2393689 | $1,198,000 | Listed |
| May 14, 2019 | R2322931 | $1,880,000 | Expired |
| November 12, 2018 | R2322931 | $1,980,000 | Listed |
Interested in the full price history of this home? Contact us.
Seeing this blurry text? - The Real Estate Board requires you to be registered before accessing this info. Sign Up for free to view.
West Coast Modern

- Bed:
- 4
- Bath:
- 2
- Interior:
- 1,915 sq/ft
- Type:
- House

- Bed:
- 6
- Bath:
- 5
- Interior:
- 3,600 sq/ft
- Type:
- House

- Bed:
- 6
- Bath:
- 3
- Interior:
- 2,524 sq/ft
- Type:
- House

- Bed:
- 5
- Bath:
- 3
- Interior:
- 3,156 sq/ft
- Type:
- House

- Bed:
- 4
- Bath:
- 2
- Interior:
- 1,915 sq/ft
- Type:
- House

- Bed:
- 6
- Bath:
- 5
- Interior:
- 3,600 sq/ft
- Type:
- House

- Bed:
- 6
- Bath:
- 3
- Interior:
- 2,524 sq/ft
- Type:
- House

- Bed:
- 5
- Bath:
- 3
- Interior:
- 3,156 sq/ft
- Type:
- House
Nearby MLS® Listings
There are 37 other houses for sale in Canyon Heights, North Vancouver.

- Bed:
- 4
- Bath:
- 2
- Interior:
- 1,915 sq/ft
- Type:
- House

- Bed:
- 7
- Bath:
- 6
- Interior:
- 3,297 sq/ft
- Type:
- House

- Bed:
- 7
- Bath:
- 5
- Interior:
- 3,637 sq/ft
- Type:
- House

- Bed:
- 4
- Bath:
- 5
- Interior:
- 5,391 sq/ft
- Type:
- House

- Bed:
- 4
- Bath:
- 2
- Interior:
- 1,915 sq/ft
- Type:
- House

- Bed:
- 7
- Bath:
- 6
- Interior:
- 3,297 sq/ft
- Type:
- House

- Bed:
- 7
- Bath:
- 5
- Interior:
- 3,637 sq/ft
- Type:
- House

- Bed:
- 4
- Bath:
- 5
- Interior:
- 5,391 sq/ft
- Type:
- House
Nearby Sales
There have been 136 houses reported sold in Canyon Heights, North Vancouver in the last two years.
Most Recent Sales
FAQs
How much is 4880 Skyline Drive listed for?
4880 Skyline Drive is listed for sale for $2,398,000.
When was 4880 Skyline Drive built?
4880 Skyline Drive was built in 1970 and is 55 years old.
How large is 4880 Skyline Drive?
4880 Skyline Drive is 2,657 square feet across 2 floors.
How many bedrooms and bathrooms does 4880 Skyline Drive have?
4880 Skyline Drive has 3 bedrooms and 2 bathrooms.
What are the annual taxes?
The annual taxes for 4880 Skyline Drive are $5,886.43 for 2024.
What are the area active listing stats?
4880 Skyline Drive is located in Canyon Heights, North Vancouver. The average house for sale in Canyon Heights is listed for $2.68M. The lowest priced houses for sale in Canyon Heights, North Vancouver is listed for 1.8M, while the most expensive home for sale is listed for $5.8M. The average days on market for the houses currently listed for sale is 24 days.
When was the listing information last updated?
The listing details for 4880 Skyline Drive was last updated March 18, 2025 at 12:25 PM.
Listing Office: Royal LePage Sussex
Listing information last updated on March 18, 2025 at 12:25 PM.
Disclaimer: All information displayed including measurements and square footage is approximate, and although believed to be accurate is not guaranteed. Information should not be relied upon without independent verification.





























