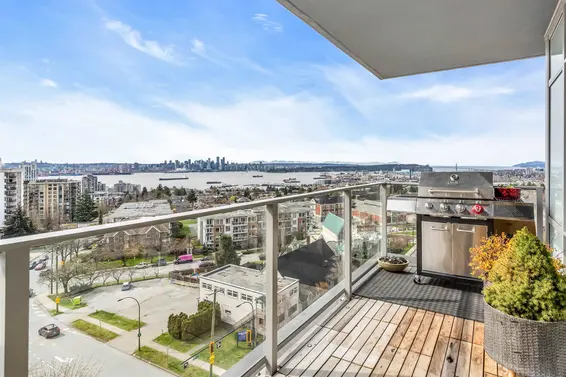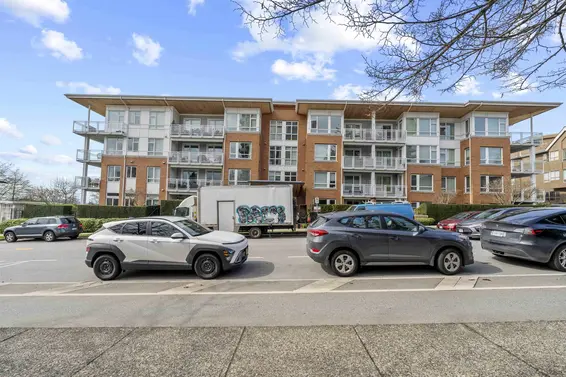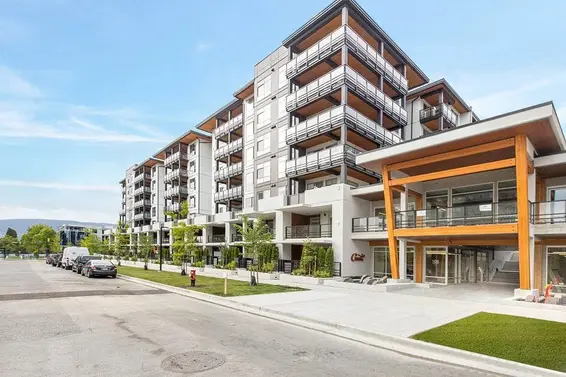- Time on Site: 23 hours
- Bed:
- 2
- Bath:
- 2
- Interior:
- 1,073 sq/ft
Experience elevated living in this stunning 2-bedroom, 2-bath corner residence at THE GRANDE. Revel in sweeping views from every room and two private balconies—perfect for morning coffee or evening BBQs. The open-concept layout features a beautifully updated kitchen with granite countertops, new appliances, and rich wood flooring throughout. Relax by the cozy gas fireplace in the bright living room, designed for both comfort and style. With generous natural light, modern finishes, and ample space, this home is truly move-in ready. Just steps from Lonsdale’s vibrant shops, dining, and transit. Don’t miss the Open House: Sunday, April 6th, 2:00–4:00pm.
Upcoming Opens
Property Details
- List Price [LP]: $1,029,000
- Original List Price [OLP]: $1,029,000
- List Date: April 2, 2025
- Last Updated: April 2, 2025, 1:02 p.m.
- Days on Market: 1
- Address: 1504 160 East 13th Street
- MLS® Number: R2985244
- Listing Brokerage: RE/MAX Crest Realty
- Type: Apartment/Condo
- Style of Home: Multi Family, Residential Attached
- Title: Freehold Strata
- Age: 26 years
- Year Built: 1999
- Bedrooms: 2
- Total Bathrooms: 2
- Full Bathrooms: 2
- Fireplaces: 1
- Floors: 1
- Int. Area: 1,073 sq/ft
- Main Floor: 1,073 sq/ft
- # of Rooms: 7
- # of Kitchens: 1
- Gross Taxes: $3180.12
- Taxes Year: 2024
- Maintenance Fee: $748.38 per month
- Maintenance Includes: Exercise Centre, Caretaker, Trash, Gas, Hot Water, Management
- Roof: Other
- Heat: Baseboard, Electric, Gas
- Construction: Concrete, Concrete (Exterior), Glass (Exterior)
 97
97
Seeing this blurry text? - The Real Estate Board requires you to be registered before accessing this info. Sign Up for free to view.
Features
- Features:
Elevator, Storage, Workshop Attached
- View: Harbour, City, Mountains
- Outdoor Areas: Balcony, Patio, Deck
- Site Influences: Shopping Nearby, Central Location, Marina Nearby, Recreation Nearby, Ski Hill Nearby
- Parking Type: Garage Under Building, Lane Access, Asphalt
- Parking Spaces - Total: 1
- Parking Spaces - Covered: 1
- Locker: Yes
- Bylaw Restrictions: Pets Allowed w/Rest., Cats Allowed, Dogs Allowed, Two Pets Allowed
Seeing this blurry text? - The Real Estate Board requires you to be registered before accessing this info. Sign Up for free to view.
Room Measurements
| Level | Room | Measurements |
|---|---|---|
| Main | Foyer | 11'3 × 4'2 |
| Main | Living Room | 13'8 × 13'1 |
| Main | Dining Room | 12'1 × 9'9 |
| Main | Kitchen | 10'9 × 8'7 |
| Main | Eating Area | 8'4 × 7'4 |
| Main | Primary Bedroom | 12'2 × 11'6 |
| Main | Bedroom | 10' × 8'9 |
Seeing this blurry text? - The Real Estate Board requires you to be registered before accessing this info. Sign Up for free to view.
Map
Recent Price History
| Date | MLS # | Price | Event |
|---|---|---|---|
| April 2, 2025 | R2985244 | $1,029,000 | Listed |
| December 31, 2024 | R2848880 | $987,000 | Expired |
| February 12, 2024 | R2848880 | $987,000 | Listed |
| February 8, 2024 | R2813370 | $987,000 | Terminated |
| September 8, 2023 | R2813370 | $987,000 | Listed |
| September 7, 2023 | R2797920 | $1,071,000 | Terminated |
| July 13, 2023 | R2797920 | $1,071,000 | Listed |
| July 13, 2023 | R2782225 | $1,147,000 | Terminated |
| May 29, 2023 | R2782225 | $1,147,000 | Listed |
| February 13, 2014 | V1039326 | $530,000 | Sold |
| December 18, 2013 | V1039326 | $578,000 | Listed |
| July 30, 2005 | V525893 | $440,000 | Sold |
| March 4, 2005 | V525893 | $455,000 | Listed |
| March 6, 2000 | V171128 | $302,400 | Sold |
| October 27, 1999 | V171128 | $302,400 | Listed |
| October 26, 1999 | V125035 | $302,400 | Expired |
| November 5, 1998 | V125035 | $297,400 | Listed |
| November 4, 1998 | V088001 | $297,400 | Expired |
| July 10, 1997 | V088001 | $297,400 | Listed |
Interested in the full price history of this home? Contact us.
Seeing this blurry text? - The Real Estate Board requires you to be registered before accessing this info. Sign Up for free to view.
Building Details
- MLS® Listings: 2
- Units in development: 101
- Developer: Bosa
- Construction: Concrete
- Bylaw Restrictions:
- Pets allowed w/ restrictions (up to 2 dogs or up to 2 cats or 1 dog and 1 cat)
- Rentals (no short term accommodation - short-term accommodation refers to stays of less than 12 consecutive months)
- No smoking
Nearby MLS® Listings
There are 71 other condos for sale in Central Lonsdale, North Vancouver.

- Bed:
- 2 + den
- Bath:
- 2
- Interior:
- 1,035 sq/ft
- Type:
- Condo

- Bed:
- 1
- Bath:
- 1
- Interior:
- 664 sq/ft
- Type:
- Condo

- Bed:
- 2
- Bath:
- 2
- Interior:
- 982 sq/ft
- Type:
- Condo

- Bed:
- 2 + den
- Bath:
- 2
- Interior:
- 1,035 sq/ft
- Type:
- Condo

- Bed:
- 1
- Bath:
- 1
- Interior:
- 664 sq/ft
- Type:
- Condo

- Bed:
- 2
- Bath:
- 2
- Interior:
- 982 sq/ft
- Type:
- Condo
Nearby Sales
There have been 466 condos reported sold in Central Lonsdale, North Vancouver in the last two years.
Most Recent Sales
FAQs
How much is 1504 160 East 13th Street listed for?
1504 160 East 13th Street is listed for sale for $1,029,000.
When was 1504 160 East 13th Street built?
1504 160 East 13th Street was built in 1999 and is 26 years old.
How large is 1504 160 East 13th Street?
1504 160 East 13th Street is 1,073 square feet across 1 floor.
How many bedrooms and bathrooms does 1504 160 East 13th Street have?
1504 160 East 13th Street has 2 bedrooms and 2 bathrooms.
What are the annual taxes?
The annual taxes for 1504 160 East 13th Street are $3,180.12 for 2024.
What are the maintenance fees
The maintenance fee for 1504 160 East 13th Street is $748.38 per month.
What are the area active listing stats?
1504 160 East 13th Street is located in Central Lonsdale, North Vancouver. The average condo for sale in Central Lonsdale is listed for $879K. The lowest priced condos for sale in Central Lonsdale, North Vancouver is listed for 479K, while the most expensive home for sale is listed for $3.39M. The average days on market for the condos currently listed for sale is 27 days.
When was the listing information last updated?
The listing details for 1504 160 East 13th Street was last updated March 18, 2025 at 12:25 PM.
Listing Office: RE/MAX Crest Realty
Listing information last updated on March 18, 2025 at 12:25 PM.
Disclaimer: All information displayed including measurements and square footage is approximate, and although believed to be accurate is not guaranteed. Information should not be relied upon without independent verification.



























