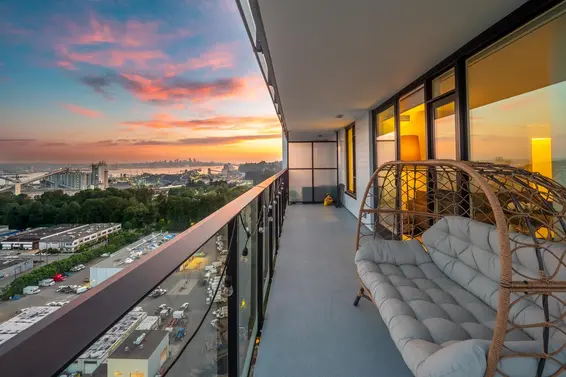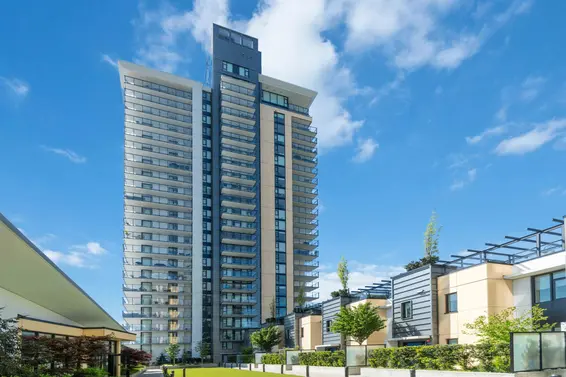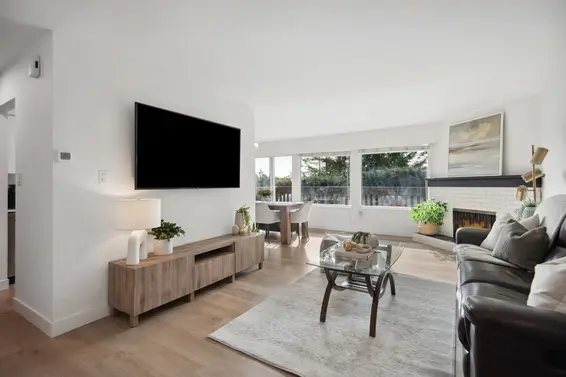- List Price
$739,000 - Sold on Oct 18, 2019
- What's My Home Worth?
- Bed:
- 2
- Bath:
- 2
- Interior:
- 1,152 sq/ft
‘Carlton at the Club’ City View Penthouse
Penthouse level west facing city view suite at adult oriented ‘Carlton at the Club’. Offering 2 bedrooms, 2 bathrooms, and over 1,100 sq/ft highlighted by floor-to-ceiling windows with panoramic inner harbour, downtown Vancouver, and mountain views. Featuring generous sized rooms, perfect for downsizers with house sized furniture, including a spacious living/dining room with gas fireplace and access to an intimate covered balcony great for enjoying the sunset views. The large master offers a walk-in closet, 3 piece ensuite, and access to the balcony. The second bedroom is ideal as an office or guest suite with built-in murphy bed. Additional features are a laundry/storage room and air-conditioning! One secure parking space, plenty of visitor parking, and a storage locker. Carlton at the Club features terrific resort style amenities including indoor pool, hot tub, spa, gym, billiards, party & theatre rooms, library, workshop & guest suite. One owner must be 50+ with all occupants 19+. Conveniently located close to Park & Tilford shopping centre, near numerous trails, and with easy access to transit or highway 1.
Property Details
- List Price [LP]: $739,000
- Last Updated: Dec. 29, 2019, 12:49 p.m.
- Sale Price [SP]:
- Sale Date: Oct. 18, 2019
- Off Market Date: Oct. 18, 2019
- Address: 1702-1327 East Keith Road
- MLS® Number: R2413327
- Type: Apartment
- Style of Home: Penthouse
- Title: Freehold Strata
- Age: 26 years
- Year Built: 1993
- Bedrooms: 2
- Total Bathrooms: 2
- Full Bathrooms: 2
- Fireplaces: 1
- Floors: 1
- Int. Area: 1,152 sq/ft
- Main Floor: 1,152 sq/ft
- Gross Taxes: $3579.21
- Taxes Year: 2019
- Maintenance Fee: $521.46 per month
- Maintenance Includes: Management, caretaker, hot water, gardening, garbage pickup, recreation facilities
- Heat: Electric baseboard
- Construction: Concrete
 71
71
Features
- Included Items: Fridge, stove, microwave, dishwasher, washer, dryer, window coverings, 2 fobs, murphy bed
- Features:
- Air conditioning
- Updates:
- Gas fireplace insert replaced 2003
- View: Yes, stunning inner harbour and Downtown Vancouver views
- Outdoor Areas: 90 square foot balcony
- Amenities: Air conditioning, In-suite laundry | Building amenities include: guest suite, meeting room, gym, pool, hot tub, library, theatre room, card room, bike storage
- Parking Type: Garage underground, visitor parking
- Parking Spaces - Total: 1
- Parking Spaces - Covered: 1
- Parking Access: Front
- Locker: Yes
Room Measurements
| Level | Room | Measurements |
|---|---|---|
| Main | Living Room | 18'7 × 16'2 |
| Main | Dining Room | 11'11 × 5'5 |
| Main | Kitchen | 11'0 × 8'5 |
| Main | Master Bedroom | 16'5 × 11'0 |
| Main | Walk-in Closet | 8'9 × 5'0 |
| Main | Bedroom | 10'8 × 9'6 |
| Main | Laundry/Storage | 8'3 × 6'6 |
| Main | Foyer | 10'4 × 5'9 |
| Main | Deck | 14'7 × 6'4 |
Map
Building Details
- MLS® Listings: 1
- Units in development: 183
- Construction: Concrete
- Bylaw Restrictions:
- Pets not allowed
Nearby MLS® Listings
There are 55 other condos for sale in Lynnmour, North Vancouver.

- Bed:
- 2
- Bath:
- 2
- Interior:
- 900 sq/ft
- Type:
- Condo

- Bed:
- 3
- Bath:
- 2
- Interior:
- 1,083 sq/ft
- Type:
- Condo

- Bed:
- 2
- Bath:
- 2
- Interior:
- 1,147 sq/ft
- Type:
- Condo

- Bed:
- 2
- Bath:
- 2
- Interior:
- 900 sq/ft
- Type:
- Condo

- Bed:
- 3
- Bath:
- 2
- Interior:
- 1,083 sq/ft
- Type:
- Condo

- Bed:
- 2
- Bath:
- 2
- Interior:
- 1,147 sq/ft
- Type:
- Condo
Nearby Sales
There have been 180 condos reported sold in Lynnmour, North Vancouver in the last two years.
Most Recent Sales
Listing information last updated on March 18, 2025 at 12:25 PM.
Disclaimer: All information displayed including measurements and square footage is approximate, and although believed to be accurate is not guaranteed. Information should not be relied upon without independent verification.































