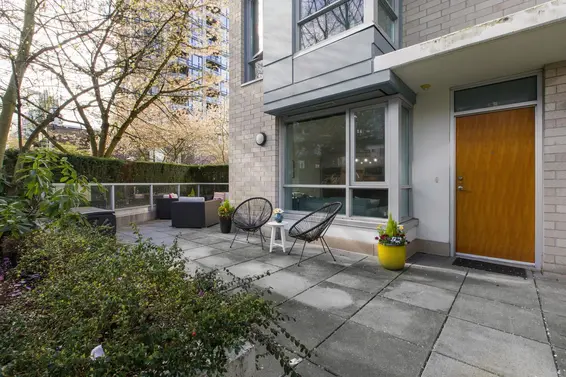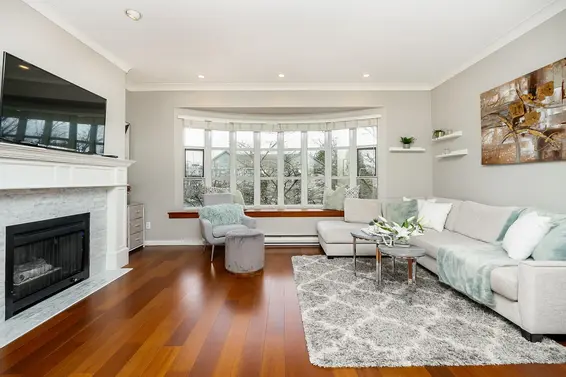- Time on Site: 8 days
- Bed:
- 3
- Bath:
- 3
- Interior:
- 1,618 sq/ft
Discover the Hidden Gem of Lower Lonsdale Welcome to Vista Pointe—where style meets sophistication in North Vancouver’s most vibrant neighbourhood. Step into this incredible corner unit townhome and be captivated by vaulted ceilings and a flood of natural light pouring through expansive south-facing windows. Find your perfect reading nook or daydreaming spot by the cozy window seat by the gas fireplace. Offering 3 bedrooms, 2.5 baths. Two large bedrooms downstairs with a private patio, and an upper deck showcasing views of Downtown Vancouver. Enjoy private access from two full-sized parking stalls with your own private entrance. A prime location just steps to the Shipyards, Seabus, breweries, and trendy eateries.
Upcoming Opens
Property Details
- List Price [LP]: $1,449,000
- Original List Price [OLP]: $1,449,000
- List Date: April 7, 2025
- Last Updated: April 10, 2025, 2:43 p.m.
- Days on Market: 8
- Address: 104 222 West 4th Street
- MLS® Number: R2987426
- Listing Brokerage: Royal LePage Sussex
- Type: Attached Townhouse
- Style of Home: Residential Attached
- Title: Freehold Strata
- Age: 33 years
- Year Built: 1992
- Bedrooms: 3
- Total Bathrooms: 3
- Full Bathrooms: 2
- Half Bathrooms: 1
- Fireplaces: 1
- Floors: 3
- Int. Area: 1,618 sq/ft
- Main Floor: 467 sq/ft
- Above Main Floor Area: 225 sq/ft
- Below Main Floor Area: 502 sq/ft
- Basement Floor Area: 108 sq/ft
- # of Rooms: 9
- # of Kitchens: 1
- Gross Taxes: $3851.81
- Taxes Year: 2024
- Maintenance Fee: $681.43 per month
- Maintenance Includes: Trash, Maintenance Grounds, Gas, Management, Sewer
- Roof: Other
- Heat: Electric, Natural Gas, Gas
- Construction: Frame Wood, Mixed (Exterior)
 88
88
Seeing this blurry text? - The Real Estate Board requires you to be registered before accessing this info. Sign Up for free to view.
Features
- Included Items: Washer/Dryer, Dishwasher, Refrigerator, Cooktop
- Features:
Storage
- Year renovated: 2020
- Renovations: Renovation Other
- View: Water & City From Balcony
- Outdoor Areas: Balcony, Patio, Deck
- Site Influences: Shopping Nearby, Central Location, Lane Access, Marina Nearby, Recreation Nearby, Paved
- Amenities: In Suite Laundry
- Parking Type: Underground, Front Access, Lane Access
- Parking Spaces - Total: 2
- Parking Spaces - Covered: 2
- Locker: Yes
- Bylaw Restrictions: Pets Allowed w/Rest., Cats Allowed, Dogs Allowed, One Pet Allowed
Seeing this blurry text? - The Real Estate Board requires you to be registered before accessing this info. Sign Up for free to view.
Room Measurements
| Level | Room | Measurements |
|---|---|---|
| Main | Living Room | 16'11 × 12'8 |
| Main | Dining Room | 13'10 × 9'4 |
| Above | Primary Bedroom | 13'3 × 12'10 |
| Abv Main 2 | Kitchen | 10'4 × 8'5 |
| Abv Main 2 | Eating Area | 10'4 × 4'3 |
| Below | Bedroom | 13'7 × 12'3 |
| Below | Bedroom | 8'3 × 10'7 |
| Below | Laundry | 9'2 × 2'9 |
| Main | Foyer | 6'2 × 4'7 |
Seeing this blurry text? - The Real Estate Board requires you to be registered before accessing this info. Sign Up for free to view.
Map
Recent Price History
| Date | MLS # | Price | Event |
|---|---|---|---|
| April 7, 2025 | R2987426 | $1,449,000 | Listed |
| April 7, 2025 | R2981323 | $1,449,000 | Terminated |
| March 24, 2025 | R2981323 | $1,449,000 | Listed |
| February 24, 2021 | R2539275 | $1,135,000 | Sold |
| February 16, 2021 | R2539275 | $1,088,000 | Listed |
| August 10, 2020 | R2460502 | $1,138,000 | Cancel Protected |
| June 1, 2020 | R2460502 | $1,188,000 | Listed |
| April 17, 2020 | R2445053 | $1,188,000 | Terminated |
| March 15, 2020 | R2445053 | $1,188,000 | Listed |
| September 30, 2011 | V909649 | $670,000 | Sold |
| September 6, 2011 | V909649 | $689,900 | Listed |
| May 22, 2007 | V646970 | $639,000 | Sold |
| May 9, 2007 | V646970 | $658,000 | Listed |
| October 11, 2001 | V216344 | $280,000 | Terminated |
| October 11, 2001 | V216344 | $280,000 | Expired |
| October 11, 2000 | V216344 | $299,000 | Listed |
| October 9, 1993 | V93051606 | $277,000 | Sold |
| September 8, 1993 | V93051606 | $289,900 | Listed |
| March 30, 1992 | V92086405 | $239,000 | Sold |
| January 16, 1992 | V92086405 | $239,000 | Listed |
Interested in the full price history of this home? Contact us.
Seeing this blurry text? - The Real Estate Board requires you to be registered before accessing this info. Sign Up for free to view.
Building Details
- MLS® Listings: 1
- Units in development: 17
- Construction: Wood frame
- Bylaw Restrictions:
- Pets allowed with restrictions
Nearby MLS® Listings
There are 39 other townhomes for sale in Lower Lonsdale, North Vancouver.

- Bed:
- 2 + den
- Bath:
- 3
- Interior:
- 1,278 sq/ft
- Type:
- Townhome

- Bed:
- 3 + den
- Bath:
- 3
- Interior:
- 1,560 sq/ft
- Type:
- Townhome

- Bed:
- 3
- Bath:
- 3
- Interior:
- 1,450 sq/ft
- Type:
- Townhome

- Bed:
- 2
- Bath:
- 2
- Interior:
- 1,094 sq/ft
- Type:
- Townhome

- Bed:
- 2 + den
- Bath:
- 3
- Interior:
- 1,278 sq/ft
- Type:
- Townhome

- Bed:
- 3 + den
- Bath:
- 3
- Interior:
- 1,560 sq/ft
- Type:
- Townhome

- Bed:
- 3
- Bath:
- 3
- Interior:
- 1,450 sq/ft
- Type:
- Townhome

- Bed:
- 2
- Bath:
- 2
- Interior:
- 1,094 sq/ft
- Type:
- Townhome
Nearby Sales
There have been 116 townhomes reported sold in Lower Lonsdale, North Vancouver in the last two years.
Most Recent Sales
FAQs
How much is 104 222 West 4th Street listed for?
104 222 West 4th Street is listed for sale for $1,449,000.
When was 104 222 West 4th Street built?
104 222 West 4th Street was built in 1992 and is 33 years old.
How large is 104 222 West 4th Street?
104 222 West 4th Street is 1,618 square feet across 3 floors.
How many bedrooms and bathrooms does 104 222 West 4th Street have?
104 222 West 4th Street has 3 bedrooms and 3 bathrooms.
What are the annual taxes?
The annual taxes for 104 222 West 4th Street are $3,851.81 for 2024.
What are the maintenance fees
The maintenance fee for 104 222 West 4th Street is $681.43 per month.
What are the area active listing stats?
104 222 West 4th Street is located in Lower Lonsdale, North Vancouver. The average townhome for sale in Lower Lonsdale is listed for $1.49M. The lowest priced townhomes for sale in Lower Lonsdale, North Vancouver is listed for 829K, while the most expensive home for sale is listed for $1.92M. The average days on market for the townhomes currently listed for sale is 33 days.
When was the listing information last updated?
The listing details for 104 222 West 4th Street was last updated March 18, 2025 at 12:25 PM.
Listing Office: Royal LePage Sussex
Listing information last updated on March 18, 2025 at 12:25 PM.
Disclaimer: All information displayed including measurements and square footage is approximate, and although believed to be accurate is not guaranteed. Information should not be relied upon without independent verification.



































