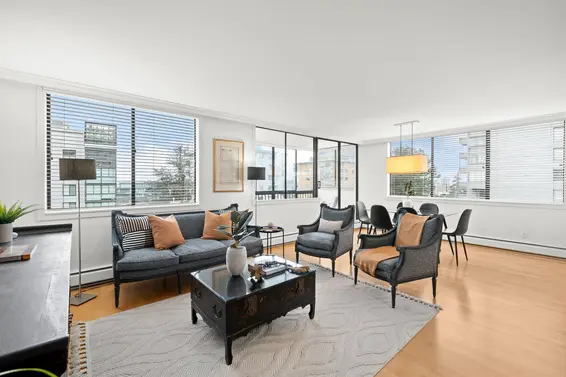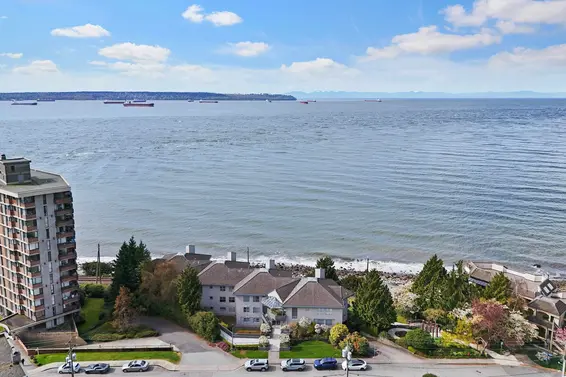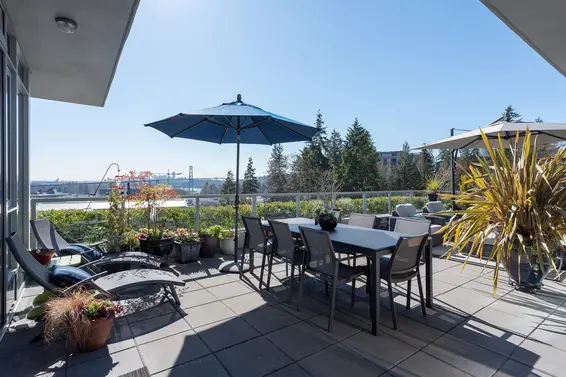- Time on Site: 83 days
- Bed:
- 4
- Bath:
- 4
- Interior:
- 2,153 sq/ft
Welcome to this grand penthouse at the Westroyal. An exclusive residence boasting a spacious 2,200 sqft open plan living with cathedral style ceilings. Spectacular Unobstructed views of the Mountains, Ocean, Lions Gate Bridge & sparkling city lights from the floor to ceiling windows or sit outside on the wrap around deck soaking in the sunshine, ocean views & winter sunsets. Offering 3-4 bedrms, including large Primary suite with private balcony & 6-piece en-suite! Bonus 522 sqft guest or nanny suite on the 2nd level! Ready for your personal touches or move in! Convenient location, steps to Park Royal Shopping Centre & short stroll to Ambleside Beach. Amenities include a large fitness centre, swimming pool, Jacuzzi, garden & entertainment rm. 4 parking stalls & 2 storage lockers.
Upcoming Opens
Property Details
- List Price [LP]: $2,150,000
- Prev List Price: $2,250,000
- Original List Price [OLP]: $2,250,000
- List Date: February 3, 2025
- Last Updated: April 9, 2025, 4:57 p.m.
- Days on Market: 7
- Price [LP] Per Sq/Ft: $1,045.05
- Address: 19A 328 Taylor Way
- MLS® Number: R2962688
- Listing Brokerage: RE/MAX Lionel Lorence
- Type: Apartment/Condo
- Style of Home: Multi Family, Residential Attached
- Title: Leasehold not prepaid-Strata
- Age: 32 years
- Year Built: 1993
- Bedrooms: 4
- Total Bathrooms: 4
- Full Bathrooms: 3
- Half Bathrooms: 1
- Fireplaces: 1
- Floors: 1
- Int. Area: 2,153 sq/ft
- Main Floor: 2,153 sq/ft
- # of Rooms: 11
- # of Kitchens: 1
- Gross Taxes: $5174.61
- Taxes Year: 2024
- Maintenance Fee: $1,580.66 per month
- Maintenance Includes: Exercise Centre, Recreation Facilities, Caretaker, Maintenance Grounds, Management, Other
- Roof: Metal
- Heat: Baseboard, Electric, Gas
- Construction: Concrete, Concrete (Exterior)
- Rainscreen: No
 84
84
Seeing this blurry text? - The Real Estate Board requires you to be registered before accessing this info. Sign Up for free to view.
Features
- Included Items: Washer/Dryer, Dishwasher, Refrigerator, Cooktop
- Features:
Elevator, Storage, Window Coverings
- View: Beautiful Sweeping Views!
- Outdoor Areas: Balcony, Patio, Deck
- Rear Yard Exposure: South,Southeast
- Site Influences: Shopping Nearby, Central Location, Recreation Nearby
- Amenities: Indoor, Swirlpool/Hot Tub, In Suite Laundry
- Parking Type: Underground, Front Access, Concrete, Garage Door Opener
- Parking Spaces - Total: 4
- Parking Spaces - Covered: 4
- Parking Access: Front
- Locker: Yes
- Bylaw Restrictions: Pets Allowed w/Rest., Cats Allowed, Dogs Allowed
Seeing this blurry text? - The Real Estate Board requires you to be registered before accessing this info. Sign Up for free to view.
Room Measurements
| Level | Room | Measurements |
|---|---|---|
| Main | Living Room | 27'3 × 16'7 |
| Main | Dining Room | 14'6 × 10'0 |
| Main | Kitchen | 13'6 × 12'1 |
| Main | Eating Area | 10'9 × 10'5 |
| Main | Primary Bedroom | 23'6 × 13'9 |
| Main | Walk-In Closet | 9'0 × 7'6 |
| Main | Bedroom | 12'1 × 11'3 |
| Main | Bedroom | 16'3 × 9'4 |
| Above | Bedroom | 12'3 × 10'9 |
| Above | Office | 15'2 × 7'7 |
| Above | Family Room | 13'3 × 9'5 |
Seeing this blurry text? - The Real Estate Board requires you to be registered before accessing this info. Sign Up for free to view.
Map
Recent Price History
| Date | MLS # | Price | Event |
|---|---|---|---|
| April 9, 2025 | R2962688 | $2,150,000 | Price Changed |
| February 3, 2025 | R2962688 | $2,250,000 | Listed |
| February 3, 2025 | R2919333 | $2,398,000 | Terminated |
| October 28, 2024 | R2919333 | $2,398,000 | Price Changed |
| August 29, 2024 | R2919333 | $2,698,000 | Listed |
| February 7, 2012 | V929497 | $1,700,000 | Sold |
| February 2, 2012 | V929497 | $1,690,000 | Listed |
| December 31, 2011 | V871485 | $1,890,000 | Expired |
| February 23, 2011 | V871485 | $1,890,000 | Listed |
| April 12, 2004 | V357194 | $1,150,000 | Sold |
| August 26, 2003 | V357194 | $1,190,000 | Listed |
| June 29, 2002 | V286814 | $1,030,000 | Sold |
| April 14, 2002 | V286814 | $1,180,000 | Listed |
| December 30, 2001 | V231143 | $1,250,000 | Expired |
| February 28, 2001 | V231143 | $1,250,000 | Listed |
| October 10, 1994 | V93003687 | $1,050,000 | Sold |
| May 25, 1993 | V93003687 | $1,150,000 | Listed |
Interested in the full price history of this home? Contact us.
Seeing this blurry text? - The Real Estate Board requires you to be registered before accessing this info. Sign Up for free to view.
Building Details
- MLS® Listings: 12
- Units in development: 183
- Construction: Concrete
- Bylaw Restrictions:
- Pets allowed w/ restrictions [one (1) cat or one (1) dog]
- Rentals [no short term rentals]
Penthouse & Sub-Penthouse

- Bed:
- 2
- Bath:
- 2
- Interior:
- 1,039 sq/ft
- Type:
- Condo

- Bed:
- 3
- Bath:
- 2
- Interior:
- 1,526 sq/ft
- Type:
- Condo

- Bed:
- 2
- Bath:
- 2
- Interior:
- 1,800 sq/ft
- Type:
- Condo

- Bed:
- 2
- Bath:
- 2
- Interior:
- 1,039 sq/ft
- Type:
- Condo

- Bed:
- 3
- Bath:
- 2
- Interior:
- 1,526 sq/ft
- Type:
- Condo

- Bed:
- 2
- Bath:
- 2
- Interior:
- 1,800 sq/ft
- Type:
- Condo
Nearby MLS® Listings
There are 33 other condos for sale in Park Royal, West Vancouver.

- Bed:
- 2
- Bath:
- 2
- Interior:
- 1,288 sq/ft
- Type:
- Condo

- Bed:
- 2
- Bath:
- 2
- Interior:
- 1,288 sq/ft
- Type:
- Condo

- Bed:
- 2 + den
- Bath:
- 3
- Interior:
- 1,526 sq/ft
- Type:
- Condo

- Bed:
- 1 + den
- Bath:
- 1
- Interior:
- 662 sq/ft
- Type:
- Condo

- Bed:
- 2
- Bath:
- 2
- Interior:
- 1,288 sq/ft
- Type:
- Condo

- Bed:
- 2
- Bath:
- 2
- Interior:
- 1,288 sq/ft
- Type:
- Condo

- Bed:
- 2 + den
- Bath:
- 3
- Interior:
- 1,526 sq/ft
- Type:
- Condo

- Bed:
- 1 + den
- Bath:
- 1
- Interior:
- 662 sq/ft
- Type:
- Condo
Nearby Sales
There have been 74 condos reported sold in Park Royal, West Vancouver in the last two years.
Most Recent Sales
FAQs
How much is 19A 328 Taylor Way listed for?
19A 328 Taylor Way is listed for sale for $2,150,000.
When was 19A 328 Taylor Way built?
19A 328 Taylor Way was built in 1993 and is 32 years old.
How large is 19A 328 Taylor Way?
19A 328 Taylor Way is 2,153 square feet across 1 floor.
How many bedrooms and bathrooms does 19A 328 Taylor Way have?
19A 328 Taylor Way has 4 bedrooms and 4 bathrooms.
What are the annual taxes?
The annual taxes for 19A 328 Taylor Way are $5,174.61 for 2024.
What are the maintenance fees
The maintenance fee for 19A 328 Taylor Way is $1,580.66 per month.
What are the area active listing stats?
19A 328 Taylor Way is located in Park Royal, West Vancouver. The average condo for sale in Park Royal is listed for $1.37M. The lowest priced condos for sale in Park Royal, West Vancouver is listed for 799K, while the most expensive home for sale is listed for $3.48M. The average days on market for the condos currently listed for sale is 50 days.
When was the listing information last updated?
The listing details for 19A 328 Taylor Way was last updated April 27, 2025 at 10:43 PM.
Listing Office: RE/MAX Lionel Lorence
Listing information last updated on April 27, 2025 at 10:43 PM.
Disclaimer: All information displayed including measurements and square footage is approximate, and although believed to be accurate is not guaranteed. Information should not be relied upon without independent verification.






































