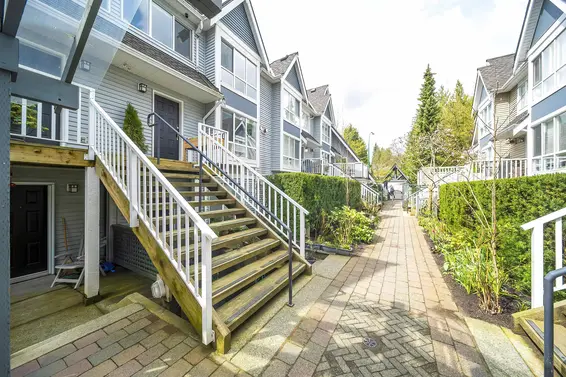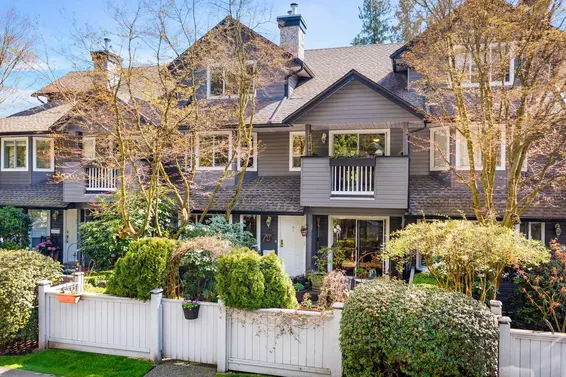- List Price
$989,000 - Sold on Aug 31, 2020
- What's My Home Worth?
- Bed:
- 3 + den
- Bath:
- 2.5
- Interior:
- 1,713 sq/ft
updated ‘Parkwood North’ Townhome
This is the one you’ve been waiting for! Fantastic opportunity for the next lucky family to move in and enjoy this beautifully updated townhome in Upper Lynn’s sought after ‘Parkwood North’. Offering 3/4 bedrooms, 2.5 baths, and over 1,700 sq/ft with 534 sq/ft of outdoor space. The main floor has been thoughtfully renovated to offer an open plan, bright layout that lends itself well to indoor/outdoor living. Family cooking is a pleasure in the kitchen which provides plenty of cabinet and counter space and adjacent pantry storage. From the kitchen, step onto a sun drenched front balcony, perfect for watching your kids play. The dining room includes space for a family sized table and opens to the living room with stone faced gas fireplace. Highlighting the home is the completely transformed 450 sq/ft back patio, with new porcelain tiles, fencing, and outdoor lighting. The patio includes ample room for a dining table and outdoor seating, and features a peaceful and private outlook backing onto the greenbelt. Upstairs there are three bedrooms including a generous sized master, and a 5-piece bathroom with full size stacker washer/dryer. The renovated walk-out lower level offers a flexible use office space or fourth bedroom, 3-piece bathroom, a spacious foyer with tasteful built in storage, heated flooring, and direct access to the attached carport. Additional updates include new flooring and lighting, a new front door, popcorn removal from various ceilings across all floors, and new roof (2020). Great family friendly complex with playground and outdoor pool. Situated walking distance to Upper Lynn Elementary and within the Argyle Secondary school catchment area, and ideally located for active individuals with hiking and biking trails at your doorstep.
Property Details
- List Price [LP]: $989,000
- Last Updated: Dec. 29, 2020, 1:55 p.m.
- Sale Price [SP]:
- Sale Date: Aug. 31, 2020
- Off Market Date: Aug. 31, 2020
- Address: 1526 McNair Drive
- MLS® Number: R2491696
- Type: Townhouse
- Style of Home: Basement Entry
- Title: Freehold Strata
- Age: 46 years
- Year Built: 1974
- Bedrooms: 3
- Total Bathrooms: 2.5
- Full Bathrooms: 2
- Half Bathrooms: 1
- Dens: 1
- Fireplaces: 1
- Floors: 3
- Int. Area: 1,713 sq/ft
- Main Floor: 638 sq/ft
- Above Main Floor Area: 641 sq/ft
- Below Main Floor Area: 434 sq/ft
- Gross Taxes: $2950.30
- Taxes Year: 2020
- Maintenance Fee: $520.00 per month
- Maintenance Includes: Self-managed, gardening, recreation facility (pool and playground)
- Roof: Asphalt (2020)
- Heat: Forced air natural gas
- Construction: Wood frame
 18
18
Features
- Included Items: Fridge, stove, dishwasher, washer, dryer, window coverings (see exclusion), Nest Thermostat, heated towel bar, bike hooks, visitor parking pass,
- Excluded Items: Kids curtains, round shelf in dining room, TV, pots & planters, rose at front door, 2 hydrangeas
- Updates:
- Extensive patio renovations with new porcelain tile, fencing, and outdoor lighting
- Built in storage/coat rack in foyer
- New front door (with keyless entry) and front window
- Pot lights added
- Popcorn removed from various floors and rooms
- Entrance and kitchen walls opened up and glass added
- New stairwell lighting
- High end Bosch dishwasher
- New carpets in lower level room, stairwell, master bedroom
- New roof (2020)
- Heated tile floors in foyer
- View: Greenbelt
- Outdoor Areas: Balcony, 460 sq/ft patio
- Site Influences: Private setting, greenbelt, shopping nearby, recreation nearby, schools nearby
- Amenities: In-suite laundry, outdoor pool, playground
- Parking Type: Carport
- Parking Spaces - Total: 1
- Parking Spaces - Covered: 1
- Parking Access: Front
- Bylaw Restrictions: - Pets allowed | Rentals allowed (no short term rentals) | Smoking restrictions
Room Measurements
| Level | Room | Measurements |
|---|---|---|
| Main | Living Room | 19'3 × 12'8 |
| Main | Dining Room | 10'2 × 6'1 |
| Main | Kitchen | 13'9 × 12'7 |
| Above | Main Bedroom | 14'10 × 10'3 |
| Above | Bedroom | 11'3 × 10'2 |
| Above | Bedroom | 10'1 × 8'9 |
| Below | Den | 12'2 × 10'2 |
| Below | Storage | 5'4 × 4'6 |
| Below | Foyer | 8'8 × 6'1 |
Map
Schools
- Address: Coleman Street
- Phone: 604-903-3250
- Fax: 604-903-3291
- Grade 7 Enrollment: None
- Fraser Institute Report Card: View Online
- School Website: Visit Website
- Address: 1131 Frederick Road
- Phone: 604-903-3300
- Fax: 604-903-3301
- Grade 12 Enrollment: None
- Fraser Institute Report Card: View Online
- School Website: Visit Website
Disclaimer: Catchments and school information compiled from the School District and the Fraser Institute. School catchments, although deemed to be accurate, are not guaranteed and should be verified.
Nearby MLS® Listings
There are 9 other townhomes for sale in Lynn Valley, North Vancouver.

- Bed:
- 2
- Bath:
- 2
- Interior:
- 1,007 sq/ft
- Type:
- Townhome

- Bed:
- 3
- Bath:
- 4
- Interior:
- 3,257 sq/ft
- Type:
- Townhome

- Bed:
- 3
- Bath:
- 3
- Interior:
- 1,624 sq/ft
- Type:
- Townhome

- Bed:
- 2
- Bath:
- 2
- Interior:
- 1,013 sq/ft
- Type:
- Townhome

- Bed:
- 2
- Bath:
- 2
- Interior:
- 1,007 sq/ft
- Type:
- Townhome

- Bed:
- 3
- Bath:
- 4
- Interior:
- 3,257 sq/ft
- Type:
- Townhome

- Bed:
- 3
- Bath:
- 3
- Interior:
- 1,624 sq/ft
- Type:
- Townhome

- Bed:
- 2
- Bath:
- 2
- Interior:
- 1,013 sq/ft
- Type:
- Townhome
Nearby Sales
There have been 55 townhomes reported sold in Lynn Valley, North Vancouver in the last two years.
Most Recent Sales
Listing information last updated on March 18, 2025 at 12:25 PM.
Disclaimer: All information displayed including measurements and square footage is approximate, and although believed to be accurate is not guaranteed. Information should not be relied upon without independent verification.






























