- Time on Site: 53 days
- Bed:
- 1
- Bath:
- 1
- Interior:
- 750 sq/ft
Looking for a convienient lifestyle and a smart place to invest this is it. Welcome to Edgemont Villa, a boutique 55+ building in the heart of Edgemont Village. Enjoy banking, shopping, groceries, coffee shops, the library, and public transit at your doorstep. This top-floor unit offers 742 sq. ft. of well-designed space, featuring 1 bedroom, 1 bathroom, and a spacious living area that fits full-sized furniture. The bedroom accommodates a king-sized bed, includes a walk-in closet, and opens to a private patio overlooking the greenbelt. Updates include a newer kitchen appliances, carpet, and paint. In-suite laundry, a gas fireplace, 1 parking stall, a walk-in laundry room and a storage locker complete this exceptional home.
Upcoming Opens
Property Details
- List Price [LP]: $849,000
- Original List Price [OLP]: $849,000
- List Date: February 21, 2025
- Last Updated: April 1, 2025, 11:31 a.m.
- Days on Market: 53
- Address: 306 3151 Connaught Crescent
- MLS® Number: R2969317
- Listing Brokerage: RE/MAX Crest Realty
- Type: Apartment/Condo
- Style of Home: Multi Family, Residential Attached
- Title: Freehold Strata
- Age: 22 years
- Year Built: 2003
- Bedrooms: 1
- Total Bathrooms: 1
- Full Bathrooms: 1
- Fireplaces: 1
- Floors: 1
- Int. Area: 750 sq/ft
- Main Floor: 750 sq/ft
- # of Rooms: 6
- # of Kitchens: 1
- Gross Taxes: $3675.33
- Taxes Year: 2024
- Maintenance Fee: $543.51 per month
- Maintenance Includes: Gas, Hot Water
- Roof: Asphalt
- Heat: Electric, Natural Gas, Gas
- Construction: Frame Wood, Stucco, Wood Siding
 88
88
Seeing this blurry text? - The Real Estate Board requires you to be registered before accessing this info. Sign Up for free to view.
Features
- Outdoor Areas: Sundeck
- Amenities: In Suite Laundry
- Parking Type: Underground
- Parking Spaces - Total: 1
- Parking Spaces - Covered: 1
- Locker: Yes
- Bylaw Restrictions: Pets Allowed w/Rest., Cats Allowed, Dogs Allowed, One Pet Allowed
Seeing this blurry text? - The Real Estate Board requires you to be registered before accessing this info. Sign Up for free to view.
Room Measurements
| Level | Room | Measurements |
|---|---|---|
| Main | Kitchen | 11'4 × 9'3 |
| Main | Dining Room | 11'6 × 7'7 |
| Main | Living Room | 13' × 11'9 |
| Main | Primary Bedroom | 16'6 × 11' |
| Main | Walk-In Closet | 5'8 × 5'6 |
| Main | Laundry | 9'2 × 4'9 |
Seeing this blurry text? - The Real Estate Board requires you to be registered before accessing this info. Sign Up for free to view.
Map
Recent Price History
| Date | MLS # | Price | Event |
|---|---|---|---|
| February 21, 2025 | R2969317 | $849,000 | Listed |
| November 21, 2021 | R2631546 | $655,000 | Sold |
| November 8, 2021 | R2631546 | $675,000 | Listed |
| November 5, 2021 | R2619762 | $675,000 | Terminated |
| September 21, 2021 | R2619762 | $675,000 | Listed |
Interested in the full price history of this home? Contact us.
Seeing this blurry text? - The Real Estate Board requires you to be registered before accessing this info. Sign Up for free to view.
Building Details
- MLS® Listings: 1
- Units in development: 20
- Construction: Wood Frame
- Bylaw Restrictions:
- 55+
- Pets allowed w/ restrictions (1 dog or cat)
55 Plus
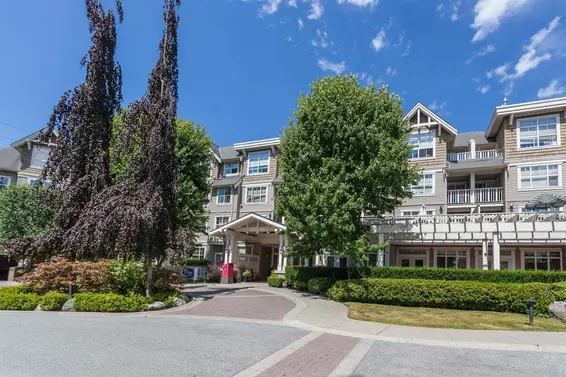
- Bed:
- 1
- Bath:
- 1
- Interior:
- 710 sq/ft
- Type:
- Condo
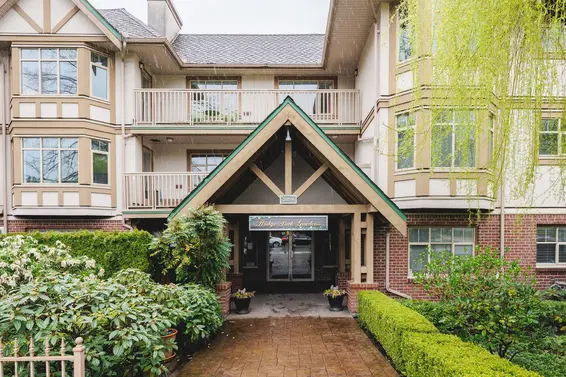
- Bed:
- 2
- Bath:
- 2
- Interior:
- 1,096 sq/ft
- Type:
- Condo
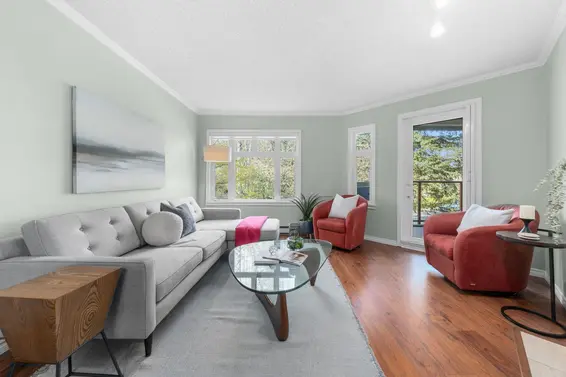
- Bed:
- 2
- Bath:
- 2
- Interior:
- 950 sq/ft
- Type:
- Condo

- Bed:
- 2
- Bath:
- 1
- Interior:
- 799 sq/ft
- Type:
- Condo

- Bed:
- 1
- Bath:
- 1
- Interior:
- 710 sq/ft
- Type:
- Condo

- Bed:
- 2
- Bath:
- 2
- Interior:
- 1,096 sq/ft
- Type:
- Condo

- Bed:
- 2
- Bath:
- 2
- Interior:
- 950 sq/ft
- Type:
- Condo

- Bed:
- 2
- Bath:
- 1
- Interior:
- 799 sq/ft
- Type:
- Condo
Penthouse & Sub-Penthouse
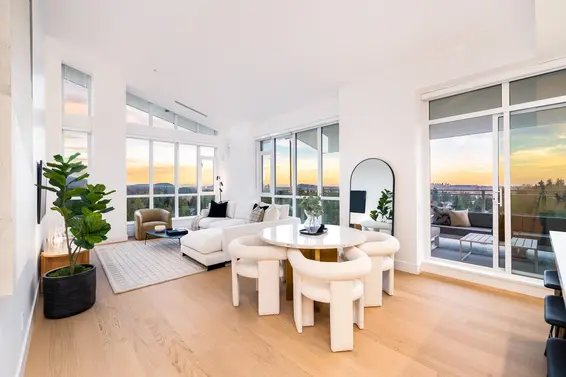
- Bed:
- 3
- Bath:
- 3
- Interior:
- 1,619 sq/ft
- Type:
- Condo
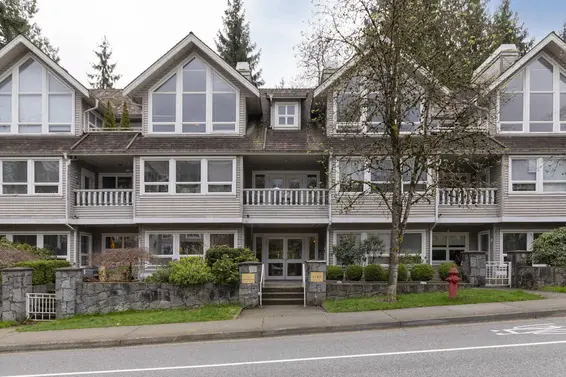
- Bed:
- 2
- Bath:
- 2
- Interior:
- 1,191 sq/ft
- Type:
- Condo
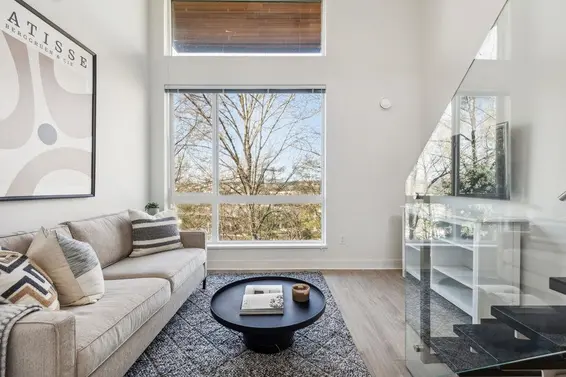
- Bed:
- 2
- Bath:
- 2
- Interior:
- 903 sq/ft
- Type:
- Condo

- Bed:
- 3
- Bath:
- 3
- Interior:
- 1,619 sq/ft
- Type:
- Condo

- Bed:
- 2
- Bath:
- 2
- Interior:
- 1,191 sq/ft
- Type:
- Condo

- Bed:
- 2
- Bath:
- 2
- Interior:
- 903 sq/ft
- Type:
- Condo
Nearby MLS® Listings
There are 2 other condos for sale in Edgemont, North Vancouver.

- Bed:
- 1 + den
- Bath:
- 1
- Interior:
- 747 sq/ft
- Type:
- Condo

- Bed:
- 2
- Bath:
- 2
- Interior:
- 1,320 sq/ft
- Type:
- Condo

- Bed:
- 1 + den
- Bath:
- 1
- Interior:
- 747 sq/ft
- Type:
- Condo

- Bed:
- 2
- Bath:
- 2
- Interior:
- 1,320 sq/ft
- Type:
- Condo
Nearby Sales
There have been 20 condos reported sold in Edgemont, North Vancouver in the last two years.
Most Recent Sales
FAQs
How much is 306 3151 Connaught Crescent listed for?
306 3151 Connaught Crescent is listed for sale for $849,000.
When was 306 3151 Connaught Crescent built?
306 3151 Connaught Crescent was built in 2003 and is 22 years old.
How large is 306 3151 Connaught Crescent?
306 3151 Connaught Crescent is 750 square feet across 1 floor.
How many bedrooms and bathrooms does 306 3151 Connaught Crescent have?
306 3151 Connaught Crescent has 1 bedroom and 1 bathroom.
What are the annual taxes?
The annual taxes for 306 3151 Connaught Crescent are $3,675.33 for 2024.
What are the maintenance fees
The maintenance fee for 306 3151 Connaught Crescent is $543.51 per month.
What are the area active listing stats?
306 3151 Connaught Crescent is located in Edgemont, North Vancouver. The average condo for sale in Edgemont is listed for $899K. The lowest priced condos for sale in Edgemont, North Vancouver is listed for 849K, while the most expensive home for sale is listed for $1.45M. The average days on market for the condos currently listed for sale is 53 days.
When was the listing information last updated?
The listing details for 306 3151 Connaught Crescent was last updated March 18, 2025 at 12:25 PM.
Listing Office: RE/MAX Crest Realty
Listing information last updated on March 18, 2025 at 12:25 PM.
Disclaimer: All information displayed including measurements and square footage is approximate, and although believed to be accurate is not guaranteed. Information should not be relied upon without independent verification.






























