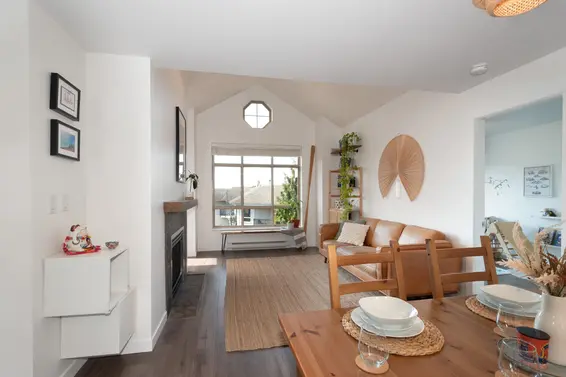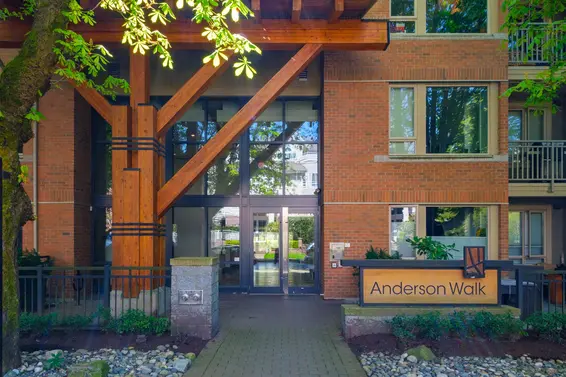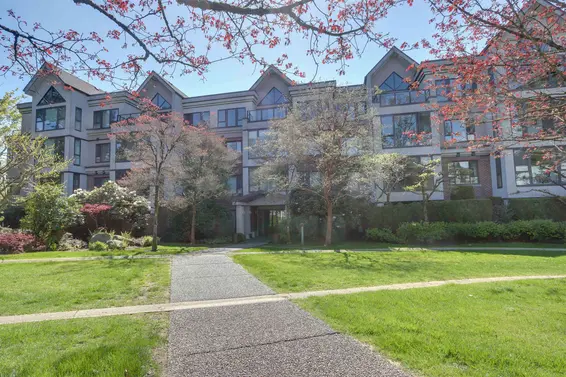- Time on Site: 112 days
- Bed:
- 3 + den
- Bath:
- 3
- Interior:
- 1,700 sq/ft
Luxury living, enhanced by inspiring panoramas of Burrard Inlet and the Vancouver skyline – impressive by day, magical at night. The 18-storey residential tower, anchored by a commercial podium topped with resort-style amenities, carves an elegant profile against impressive water and mountain views. Innovative floor plans with window walls showcasing stunning views. Large terraces for seamless indoor-outdoor living and entertaining. Every detail a blend of elegance and functionality. The kitchen is a feast for the eyes with luxurious marble style quartz countertops, Miele appliances, and European style cabinetry. Interiors are customized to individual tastes with crafted Pearl colour scheme.
Upcoming Opens
Property Details
- List Price [LP]: $1,799,900
- Original List Price [OLP]: $1,799,900
- List Date: January 4, 2025
- Last Updated: March 25, 2025, 11:21 a.m.
- Days on Market: 1
- Price [LP] Per Sq/Ft: $1,058.76
- Address: TH 1 135 East 13 Street
- MLS® Number: R2952513
- Listing Brokerage: Magnum Projects Ltd.
- Type: Apartment/Condo
- Style of Home: Multi Family, Residential Attached
- Title: Freehold Strata
- Year Built: 2025
- Bedrooms: 3
- Total Bathrooms: 3
- Full Bathrooms: 3
- Dens: 1
- Fireplaces: 0
- Floors: 1
- Int. Area: 1,700 sq/ft
- Main Floor: 800 sq/ft
- Above Main Floor Area: 800 sq/ft
- # of Rooms: 10
- # of Kitchens: 1
- Suite: None
- Maintenance Fee: $1,110.26 per month
- Maintenance Includes: Clubhouse, Exercise Centre, Sauna/Steam Room, Concierge, Caretaker, Trash, Maintenance Grounds, Management, Snow Removal
- Roof: Other
- Heat: Forced Air
- Construction: Concrete Block, Concrete Frame, Concrete (Exterior), Glass (Exterior), Other (Exterior)
- Rainscreen: Full
 97
97
Seeing this blurry text? - The Real Estate Board requires you to be registered before accessing this info. Sign Up for free to view.
Features
- Included Items: Washer/Dryer, Dishwasher, Refrigerator, Cooktop
- Renovations: New Construction, Under Construction
- Outdoor Areas: Garden, Patio, Deck
- Site Influences: Shopping Nearby, Central Location, Recreation Nearby, Ski Hill Nearby, Paved
- Amenities: Outdoor Pool, Swirlpool/Hot Tub, Central Air, In Suite Laundry
- Parking Type: Garage Double, Lane Access
- Parking Spaces - Total: 2
- Parking Spaces - Covered: 2
- Parking Access: Lane
- Bylaw Restrictions: Pets Allowed w/Rest., Cats Allowed, Dogs Allowed, One Pet Allowed, Rentals Allowed
Seeing this blurry text? - The Real Estate Board requires you to be registered before accessing this info. Sign Up for free to view.
Room Measurements
| Level | Room | Measurements |
|---|---|---|
| Above | Primary Bedroom | 0'0 × 0'0 |
| Above | Bedroom | 0'0 × 0'0 |
| Above | Den | 0'0 × 0'0 |
| Above | Laundry | 0'0 × 0'0 |
| Main | Bedroom | 0'0 × 0'0 |
| Main | Kitchen | 0'0 × 0'0 |
| Main | Dining Room | 0'0 × 0'0 |
| Main | Living Room | 0'0 × 0'0 |
| Below | Mud Room | 0'0 × 0'0 |
| Below | Storage | 0'0 × 0'0 |
Seeing this blurry text? - The Real Estate Board requires you to be registered before accessing this info. Sign Up for free to view.
Map
Recent Price History
| Date | MLS # | Price | Event |
|---|---|---|---|
| January 5, 2025 | R2952513 | $1,799,900 | Listed |
| January 1, 2025 | R2934003 | $1,799,900 | Expired |
| October 8, 2024 | R2934003 | $1,799,900 | Listed |
| October 8, 2024 | R2865745 | $1,799,900 | Terminated |
| April 3, 2024 | R2865745 | $1,799,900 | Listed |
Interested in the full price history of this home? Contact us.
Seeing this blurry text? - The Real Estate Board requires you to be registered before accessing this info. Sign Up for free to view.
Building Details
- MLS® Listings: 3
- Units in development: 162
- Developer: Millenium Development
- Construction: Concrete
Nearby MLS® Listings
There are 80 other condos for sale in Central Lonsdale, North Vancouver.

- Bed:
- 2
- Bath:
- 1
- Interior:
- 801 sq/ft
- Type:
- Condo

- Bed:
- 2
- Bath:
- 2
- Interior:
- 956 sq/ft
- Type:
- Condo

- Bed:
- 2
- Bath:
- 2
- Interior:
- 826 sq/ft
- Type:
- Condo

- Bed:
- 1
- Bath:
- 1
- Interior:
- 650 sq/ft
- Type:
- Condo

- Bed:
- 2
- Bath:
- 1
- Interior:
- 801 sq/ft
- Type:
- Condo

- Bed:
- 2
- Bath:
- 2
- Interior:
- 956 sq/ft
- Type:
- Condo

- Bed:
- 2
- Bath:
- 2
- Interior:
- 826 sq/ft
- Type:
- Condo

- Bed:
- 1
- Bath:
- 1
- Interior:
- 650 sq/ft
- Type:
- Condo
Nearby Sales
There have been 454 condos reported sold in Central Lonsdale, North Vancouver in the last two years.
Most Recent Sales
FAQs
How much is TH 1 135 East 13 Street listed for?
TH 1 135 East 13 Street is listed for sale for $1,799,900.
How large is TH 1 135 East 13 Street?
TH 1 135 East 13 Street is 1,700 square feet across 1 floor.
How many bedrooms and bathrooms does TH 1 135 East 13 Street have?
TH 1 135 East 13 Street has 3 bedrooms and 3 bathrooms.
What are the maintenance fees
The maintenance fee for TH 1 135 East 13 Street is $1,110.26 per month.
What are the area active listing stats?
TH 1 135 East 13 Street is located in Central Lonsdale, North Vancouver. The average condo for sale in Central Lonsdale is listed for $859K. The lowest priced condos for sale in Central Lonsdale, North Vancouver is listed for 459K, while the most expensive home for sale is listed for $3.39M. The average days on market for the condos currently listed for sale is 34 days.
When was the listing information last updated?
The listing details for TH 1 135 East 13 Street was last updated April 28, 2025 at 01:20 AM.
Listing Office: Magnum Projects Ltd.
Listing information last updated on April 28, 2025 at 01:20 AM.
Disclaimer: All information displayed including measurements and square footage is approximate, and although believed to be accurate is not guaranteed. Information should not be relied upon without independent verification.







