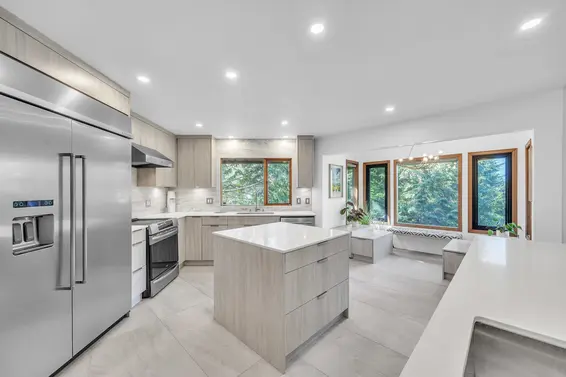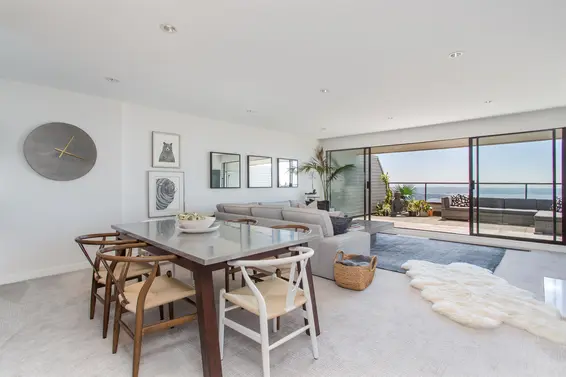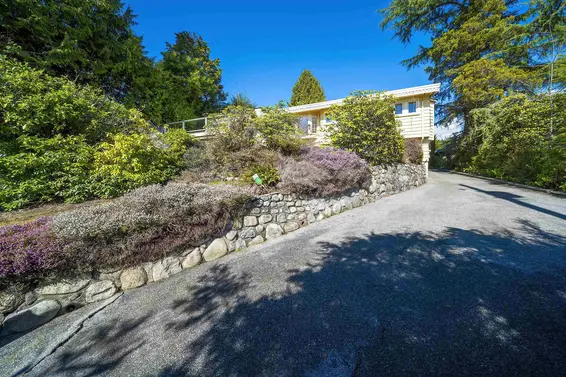- Time on Site: 31 days
- Bed:
- 4
- Bath:
- 4
- Interior:
- 2,528 sq/ft
A finalist for the prestigious Georgia Awards and HAVAN Awards for Excellence, this West Vancouver sanctuary invites you to experience the pinnacle of luxury living. With breathtaking ocean and mountain views, this 4-bedroom, 4-bathroom residence spans on a beautifully landscaped 7,500 sqft lot. This home has been entirely rebuilt, with every detail thoughtfully transformed—new roof, pipes, electrical, and more. Heated floors and driveway seamlessly complement the natural surroundings, while the kitchen stands as a culinary masterpiece with top-of-the-line Miele appliances and an integrated wine cellar. Smart home technology is woven throughout, including an electric car charger, ensuring modern convenience. Must see it before its gone.
Upcoming Opens
Property Details
- List Price [LP]: $4,298,000
- Original List Price [OLP]: $4,298,000
- List Date: March 18, 2025
- Last Updated: March 25, 2025, 9:11 a.m.
- Days on Market: 32
- Address: 1045 Braeside Street
- MLS® Number: R2979795
- Listing Brokerage: Royal Pacific Realty Corp.
- Type: House/Single Family
- Style of Home: Residential Detached
- Title: Freehold NonStrata
- Age: 79 years
- Year Built: 1946
- Bedrooms: 4
- Total Bathrooms: 4
- Full Bathrooms: 3
- Half Bathrooms: 1
- Fireplaces: 2
- Floors: 2
- Int. Area: 2,528 sq/ft
- Main Floor: 1,323 sq/ft
- Below Main Floor Area: 1,205 sq/ft
- # of Rooms: 14
- # of Kitchens: 1
- Lot Size: 7,440 sq/ft
- Frontage: 60
- Depth: 124
- Gross Taxes: $7471.87
- Taxes Year: 2022
- Roof: Metal
- Heat: Forced Air, Radiant, Electric, Gas
- Construction: Frame Wood, Stone (Exterior)
 49
49
Seeing this blurry text? - The Real Estate Board requires you to be registered before accessing this info. Sign Up for free to view.
Features
- Included Items: Washer/Dryer, Dishwasher, Refrigerator, Cooktop, Microwave
- Features:
Window Coverings, Security System, Smoke Detector(s), Fire Sprinkler System
- Year renovated: 2023
- Renovations: Renovation Complete, Renovation Substantially Rebuilt
- View: Ocean & SW Sunset & City
- Outdoor Areas: Balcony, Patio, Deck, Fenced
- Amenities: Central Air, Air Conditioning
- Parking Type: Garage Single, Front Access, Garage Door Opener
- Parking Spaces - Total: 4
- Parking Spaces - Covered: 1
Seeing this blurry text? - The Real Estate Board requires you to be registered before accessing this info. Sign Up for free to view.
Room Measurements
| Level | Room | Measurements |
|---|---|---|
| Main | Dining Room | 20'4 × 9'8 |
| Main | Living Room | 17'4 × 13'5 |
| Main | Bedroom | 18'4 × 14'4 |
| Main | Kitchen | 15'1 × 12'5 |
| Main | Foyer | 17' × 8'1 |
| Main | Porch (enclosed) | 6' × 4'2 |
| Below | Primary Bedroom | 16'2 × 12'10 |
| Below | Walk-In Closet | 10'6 × 6'6 |
| Below | Bedroom | 14'7 × 12'9 |
| Below | Bedroom | 11'4 × 8'11 |
| Below | Walk-In Closet | 4'8 × 4'11 |
| Below | Laundry | 12'5 × 7'4 |
| Below | Storage | 4'11 × 4'3 |
| Below | Storage | 4'8 × 3'4 |
Seeing this blurry text? - The Real Estate Board requires you to be registered before accessing this info. Sign Up for free to view.
Map
Recent Price History
| Date | MLS # | Price | Event |
|---|---|---|---|
| March 19, 2025 | R2979795 | $4,298,000 | Listed |
| March 19, 2025 | R2936133 | $4,298,000 | Expired |
| October 16, 2024 | R2936133 | $4,298,000 | Listed |
| October 16, 2024 | R2916931 | $4,298,000 | Terminated |
| August 20, 2024 | R2916931 | $4,298,000 | Listed |
| May 27, 2024 | R2870739 | $4,498,000 | Terminated |
| April 15, 2024 | R2870739 | $4,498,000 | Listed |
| April 15, 2024 | R2841880 | $4,800,000 | Terminated |
| January 15, 2024 | R2841880 | $4,800,000 | Listed |
| July 19, 2021 | R2592236 | $2,800,000 | Sold |
| June 15, 2021 | R2592236 | $2,950,000 | Listed |
| April 13, 2021 | R2526736 | $3,288,000 | Cancel Protected |
| January 7, 2021 | R2526736 | $3,288,000 | Listed |
| October 12, 2019 | R2374709 | $2,300,000 | Sold |
| May 29, 2019 | R2374709 | $2,435,000 | Listed |
| May 28, 2019 | R2354497 | $2,786,000 | Terminated |
| April 1, 2019 | R2354497 | $2,786,000 | Listed |
| January 1, 2019 | R2285602 | $3,258,000 | Expired |
| July 3, 2018 | R2285602 | $3,258,000 | Listed |
| February 1, 2018 | R2218119 | $3,758,000 | Expired |
| October 30, 2017 | R2218119 | $3,758,000 | Listed |
| February 2, 2015 | V1102639 | $2,150,000 | Listed |
| February 2, 2015 | V1102639 | $2,110,000 | Sold |
| June 30, 2013 | V982774 | $1,780,000 | Expired |
| December 12, 2012 | V982774 | $1,839,000 | Listed |
| August 18, 2004 | V218108 | $699,000 | Expired |
| February 15, 2002 | V274380 | $655,000 | Sold |
| February 9, 2002 | V274380 | $679,000 | Listed |
| December 1, 2001 | V257185 | $679,000 | Expired |
| September 30, 2001 | V218108 | $699,000 | Terminated |
| September 11, 2001 | V257185 | $679,000 | Listed |
| November 6, 2000 | V218108 | $759,000 | Listed |
| September 28, 1994 | V94076926 | $688,000 | Sold |
| September 8, 1994 | V94076926 | $719,000 | Listed |
| February 13, 1993 | V93063337 | $470,000 | Sold |
| February 3, 1993 | V93063337 | $478,000 | Listed |
| July 3, 1991 | V91045292 | $390,000 | Sold |
| May 23, 1991 | V91045292 | $405,000 | Listed |
Interested in the full price history of this home? Contact us.
Seeing this blurry text? - The Real Estate Board requires you to be registered before accessing this info. Sign Up for free to view.
EV or EV Ready Parking

- Bed:
- 1 + den
- Bath:
- 1
- Interior:
- 662 sq/ft
- Type:
- Condo

- Bed:
- 4
- Bath:
- 3
- Interior:
- 3,707 sq/ft
- Type:
- House

- Bed:
- 1 + den
- Bath:
- 1
- Interior:
- 1,115 sq/ft
- Type:
- Townhome

- Bed:
- 5
- Bath:
- 6
- Interior:
- 3,756 sq/ft
- Type:
- House

- Bed:
- 1 + den
- Bath:
- 1
- Interior:
- 662 sq/ft
- Type:
- Condo

- Bed:
- 4
- Bath:
- 3
- Interior:
- 3,707 sq/ft
- Type:
- House

- Bed:
- 1 + den
- Bath:
- 1
- Interior:
- 1,115 sq/ft
- Type:
- Townhome

- Bed:
- 5
- Bath:
- 6
- Interior:
- 3,756 sq/ft
- Type:
- House
Nearby MLS® Listings
There are 19 other houses for sale in Sentinel Hill, West Vancouver.

- Bed:
- 4
- Bath:
- 3
- Interior:
- 2,820 sq/ft
- Type:
- House

- Bed:
- 4
- Bath:
- 4
- Interior:
- 3,627 sq/ft
- Type:
- House

- Bed:
- 5
- Bath:
- 8
- Interior:
- 7,164 sq/ft
- Type:
- House

- Bed:
- 4
- Bath:
- 6
- Interior:
- 4,762 sq/ft
- Type:
- House

- Bed:
- 4
- Bath:
- 3
- Interior:
- 2,820 sq/ft
- Type:
- House

- Bed:
- 4
- Bath:
- 4
- Interior:
- 3,627 sq/ft
- Type:
- House

- Bed:
- 5
- Bath:
- 8
- Interior:
- 7,164 sq/ft
- Type:
- House

- Bed:
- 4
- Bath:
- 6
- Interior:
- 4,762 sq/ft
- Type:
- House
Nearby Sales
There have been 31 houses reported sold in Sentinel Hill, West Vancouver in the last two years.
Most Recent Sales
FAQs
How much is 1045 Braeside Street listed for?
1045 Braeside Street is listed for sale for $4,298,000.
When was 1045 Braeside Street built?
1045 Braeside Street was built in 1946 and is 79 years old.
How large is 1045 Braeside Street?
1045 Braeside Street is 2,528 square feet across 2 floors.
How many bedrooms and bathrooms does 1045 Braeside Street have?
1045 Braeside Street has 4 bedrooms and 4 bathrooms.
What are the annual taxes?
The annual taxes for 1045 Braeside Street are $7,471.87 for 2022.
What are the area active listing stats?
1045 Braeside Street is located in Sentinel Hill, West Vancouver. The average house for sale in Sentinel Hill is listed for $4.22M. The lowest priced houses for sale in Sentinel Hill, West Vancouver is listed for 2.65M, while the most expensive home for sale is listed for $6.3M. The average days on market for the houses currently listed for sale is 39 days.
When was the listing information last updated?
The listing details for 1045 Braeside Street was last updated March 18, 2025 at 12:25 PM.
Listing Office: Royal Pacific Realty Corp.
Listing information last updated on March 18, 2025 at 12:25 PM.
Disclaimer: All information displayed including measurements and square footage is approximate, and although believed to be accurate is not guaranteed. Information should not be relied upon without independent verification.




























