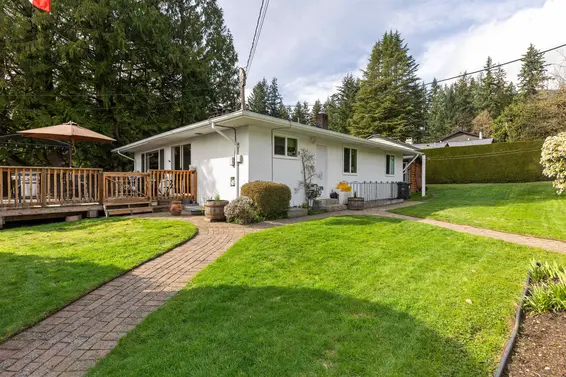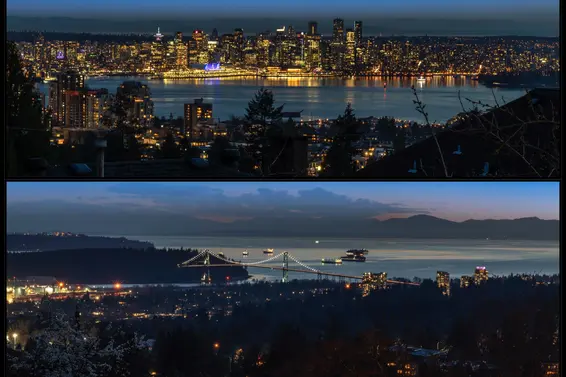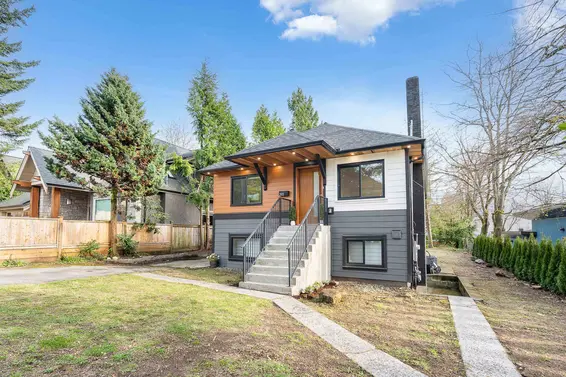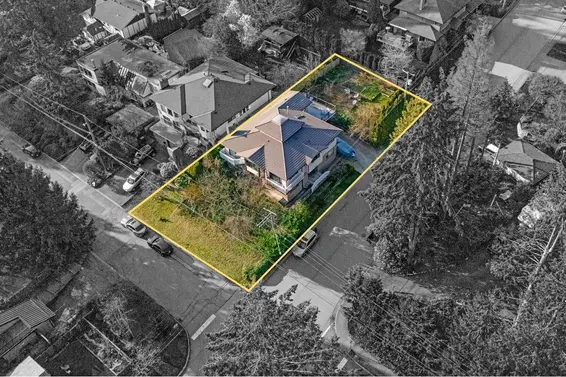- Time on Site: 324 days
- Bed:
- 6
- Bath:
- 7
- Interior:
- 7,304 sq/ft
The St Marys Residence. One of a kind North Vancouver Living on Private Acreage. Turn Key Home has Modern Furniture and Art throughout. Nestled in the forest mountainside is this grand & iconic peace of modern architecture. Designed by a local Architect, built in the 80’s in West Coast style. This Architectural masterpiece has been lovingly restored & updated using only the finest modern materials. This 6400sqft 6 bedrm & 7 bathrm home is situated in idillic forested privacy. The unpretentious yet elegant interior consisting of transparent walls & ceilings where the forest and the sky are the backdrop to the living space. This redesign incorporates “good bones” and building block and brings new life & contemporary features to enhance the luxurious lifestyle of today. Really a must see!!
Upcoming Opens
Property Details
- List Price [LP]: $7,890,000
- Original List Price [OLP]: $7,890,000
- List Date: May 27, 2024
- Last Updated: Nov. 19, 2024, 4:49 p.m.
- Days on Market: 176
- Price [LP] Per Sq/Ft: $1,080.23
- Address: 4350 St. Marys Avenue
- MLS® Number: R2888581
- Listing Brokerage: Angell, Hasman & Associates (The Angell Group) Realty Ltd.
- Type: House/Single Family
- Style of Home: Residential Detached
- Title: Freehold NonStrata
- Age: 40 years
- Year Built: 1985
- Bedrooms: 6
- Total Bathrooms: 7
- Full Bathrooms: 7
- Fireplaces: 5
- Floors: 4
- Int. Area: 7,304 sq/ft
- Main Floor: 2,620 sq/ft
- Above Main Floor Area: 1,671 sq/ft
- Below Main Floor Area: 1,168 sq/ft
- Unfinished Floor Area: 1,150 sq/ft
- # of Rooms: 23
- # of Kitchens: 3
- Lot Size: 1 sq/ft
- Frontage: 200 x 220 IRR
- Depth: 200 x 220 IRR
- Gross Taxes: $7692.91
- Taxes Year: 2023
- Roof: Asphalt, Torch-On
- Heat: Forced Air, Natural Gas, Gas, Wood Burning
- Construction: Frame Wood, Glass (Exterior), Mixed (Exterior), Wood Siding
Seeing this blurry text? - The Real Estate Board requires you to be registered before accessing this info. Sign Up for free to view.
Features
- Included Items: Washer/Dryer, Dishwasher, Refrigerator, Cooktop
- Features:
Storage, Workshop Detached, Shed(s)
- View: Peek a Boo City / Water
- Outdoor Areas: Balcony, Private Yard, Patio, Deck
- Site Influences: Shopping Nearby, Private, Recreation Nearby, Ski Hill Nearby
- Parking Type: Detached, Garage Triple, RV Access/Parking, Front Access
- Parking Spaces - Total: 6
- Parking Spaces - Covered: 3
- Parking Access: Front
Seeing this blurry text? - The Real Estate Board requires you to be registered before accessing this info. Sign Up for free to view.
Room Measurements
| Level | Room | Measurements |
|---|---|---|
| Main | Living Room | 16' × 22' |
| Main | Kitchen | 12' × 16' |
| Main | Eating Area | 12' × 16' |
| Main | Dining Room | 27' × 15' |
| Main | Office | 13' × 13' |
| Main | Kitchen | 12' × 10' |
| Main | Laundry | 16' × 6' |
| Main | Gym | 16' × 16' |
| Main | Storage | 16' × 10' |
| Above | Bedroom | 15' × 12' |
| Above | Primary Bedroom | 26' × 12' |
| Above | Walk-In Closet | 19' × 15' |
| Above | Dressing Room | 15' × 12' |
| Above | Bedroom | 15' × 12' |
| Abv Main 2 | Bedroom | 15' × 19' |
| Abv Main 2 | Bedroom | 19' × 12' |
| Below | Living Room | 12' × 21' |
| Below | Dining Room | 12' × 12' |
| Below | Kitchen | 12' × 8'' |
| Below | Bedroom | 12' × 12' |
| Below | Walk-In Closet | 12' × 6' |
| Below | Utility | 24' × 8' |
| Below | Storage | 10' × 12' |
Seeing this blurry text? - The Real Estate Board requires you to be registered before accessing this info. Sign Up for free to view.
Map
Recent Price History
| Date | MLS # | Price | Event |
|---|---|---|---|
| May 29, 2024 | R2888581 | $7,890,000 | Listed |
| April 7, 2015 | V1073993 | $1,720,000 | Sold |
| July 4, 2014 | V1058419 | $3,388,000 | Expired |
| July 2, 2014 | V1073993 | $1,998,000 | Listed |
| April 14, 2014 | V1058419 | $3,388,000 | Listed |
| April 14, 2014 | V887857 | $2,880,000 | Expired |
| May 10, 2011 | V887857 | $2,880,000 | Listed |
Interested in the full price history of this home? Contact us.
Seeing this blurry text? - The Real Estate Board requires you to be registered before accessing this info. Sign Up for free to view.
Architectural

- Bed:
- 6
- Bath:
- 5
- Interior:
- 3,600 sq/ft
- Type:
- House

- Bed:
- 3
- Bath:
- 3
- Interior:
- 6,723 sq/ft
- Type:
- House

- Bed:
- 6
- Bath:
- 5
- Interior:
- 3,600 sq/ft
- Type:
- House

- Bed:
- 3
- Bath:
- 3
- Interior:
- 6,723 sq/ft
- Type:
- House
Nearby MLS® Listings
There are 24 other houses for sale in Upper Lonsdale, North Vancouver.

- Bed:
- 5
- Bath:
- 2
- Interior:
- 2,280 sq/ft
- Type:
- House

- Bed:
- 6
- Bath:
- 3
- Interior:
- 2,989 sq/ft
- Type:
- House

- Bed:
- 5
- Bath:
- 4
- Interior:
- 2,105 sq/ft
- Type:
- House

- Bed:
- 7
- Bath:
- 3
- Interior:
- 3,050 sq/ft
- Type:
- House

- Bed:
- 5
- Bath:
- 2
- Interior:
- 2,280 sq/ft
- Type:
- House

- Bed:
- 6
- Bath:
- 3
- Interior:
- 2,989 sq/ft
- Type:
- House

- Bed:
- 5
- Bath:
- 4
- Interior:
- 2,105 sq/ft
- Type:
- House

- Bed:
- 7
- Bath:
- 3
- Interior:
- 3,050 sq/ft
- Type:
- House
Nearby Sales
There have been 142 houses reported sold in Upper Lonsdale, North Vancouver in the last two years.
Most Recent Sales
FAQs
How much is 4350 St. Marys Avenue listed for?
4350 St. Marys Avenue is listed for sale for $7,890,000.
When was 4350 St. Marys Avenue built?
4350 St. Marys Avenue was built in 1985 and is 40 years old.
How large is 4350 St. Marys Avenue?
4350 St. Marys Avenue is 7,304 square feet across 4 floors.
How many bedrooms and bathrooms does 4350 St. Marys Avenue have?
4350 St. Marys Avenue has 6 bedrooms and 7 bathrooms.
What are the annual taxes?
The annual taxes for 4350 St. Marys Avenue are $7,692.91 for 2023.
What are the area active listing stats?
4350 St. Marys Avenue is located in Upper Lonsdale, North Vancouver. The average house for sale in Upper Lonsdale is listed for $2.4M. The lowest priced houses for sale in Upper Lonsdale, North Vancouver is listed for 1.75M, while the most expensive home for sale is listed for $7.89M. The average days on market for the houses currently listed for sale is 25 days.
When was the listing information last updated?
The listing details for 4350 St. Marys Avenue was last updated March 18, 2025 at 12:25 PM.
Listing Office: Angell, Hasman & Associates (The Angell Group) Realty Ltd.
Listing information last updated on March 18, 2025 at 12:25 PM.
Disclaimer: All information displayed including measurements and square footage is approximate, and although believed to be accurate is not guaranteed. Information should not be relied upon without independent verification.


































