- Time on Site: 95 days
- Bed:
- 4 + den
- Bath:
- 4
- Interior:
- 3,449 sq/ft
Discover this stunning 4-bedroom, 4-bathroom waterfront home on Panorama Drive, where breathtaking water views meet modern comforts. Spanning 3,449 sqft, the residence features a spacious layout, a gourmet kitchen with high-end appliances, and expansive decks perfect for entertaining or relaxing. Enjoy private dock and beach access, plus a separate, easily tenanted mortgage-helper suite for reliable added income. Explore Deep Cove’s vibrant shops, dining, and outdoor activities just steps away. A beautifully landscaped yard and ample parking make this property a rare, private retreat in one of North Vancouver’s most sought- after neighbourhoods. Don’t miss this incredible waterfront opportunity!
Upcoming Opens
Property Details
- List Price [LP]: $3,998,800
- Original List Price [OLP]: $3,998,800
- List Date: January 13, 2025
- Last Updated: April 1, 2025, 10:57 a.m.
- Days on Market: 28
- Price [LP] Per Sq/Ft: $1,159.41
- Address: 2564 Panorama Drive
- MLS® Number: R2955515
- Listing Brokerage: Coldwell Banker Prestige Realty
- Type: House/Single Family
- Style of Home: Residential Detached
- Title: Freehold NonStrata
- Age: 44 years
- Year Built: 1981
- Bedrooms: 4
- Total Bathrooms: 4
- Full Bathrooms: 4
- Dens: 1
- Fireplaces: 1
- Floors: 2
- Int. Area: 3,449 sq/ft
- Main Floor: 1,056 sq/ft
- Above Main Floor Area: 1,209 sq/ft
- Unfinished Floor Area: 779 sq/ft
- # of Rooms: 19
- # of Kitchens: 2
- Lot Size: 4,917 sq/ft
- Frontage: 33
- Depth: 148
- Gross Taxes: $15223.66
- Taxes Year: 2024
- Roof: Asphalt
- Heat: Forced Air, Gas
- Construction: Frame Wood, Wood Siding
 49
49
Seeing this blurry text? - The Real Estate Board requires you to be registered before accessing this info. Sign Up for free to view.
Features
- Included Items: Washer/Dryer, Dishwasher, Refrigerator, Cooktop
- View: Deep Cove Waterfront View
- Outdoor Areas: Balcony, Patio, Deck
- Site Influences: Shopping Nearby, Marina Nearby, Private
- Parking Type: Detached, Front Access
- Parking Spaces - Total: 5
- Parking Spaces - Covered: 2
- Parking Access: Front
Seeing this blurry text? - The Real Estate Board requires you to be registered before accessing this info. Sign Up for free to view.
Room Measurements
| Level | Room | Measurements |
|---|---|---|
| Main | Foyer | 10'10 × 6'4 |
| Main | Den | 11'3 × 7'7 |
| Main | Living Room | 19' × 11'9 |
| Main | Dining Room | 18'1 × 11' |
| Main | Kitchen | 16' × 11' |
| Main | Laundry | 8'10 × 8'2 |
| Above | Bedroom | 11'11 × 10'3 |
| Above | Bedroom | 12' × 11'2 |
| Above | Family Room | 13'10 × 13'5 |
| Above | Flex Room | 8'9 × 7'9 |
| Above | Primary Bedroom | 14'7 × 11'6 |
| Above | Walk-In Closet | 4'3 × 3'1 |
| Abv Main 2 | Loft | 12' × 4'8 |
| Abv Main 2 | Attic | 30'3 × 10'9 |
| Abv Main 2 | Attic | 35'3 × 10'5 |
| Below | Living Room | 14' × 9'6 |
| Below | Kitchen | 9'6 × 5'2 |
| Below | Bedroom | 10'2 × 9'4 |
| Below | Laundry | 5'7 × 5'3 |
Seeing this blurry text? - The Real Estate Board requires you to be registered before accessing this info. Sign Up for free to view.
Map
Recent Price History
| Date | MLS # | Price | Event |
|---|---|---|---|
| January 13, 2025 | R2955515 | $3,998,800 | Listed |
| December 23, 2024 | R2942127 | $3,998,800 | Cancel Protected |
| November 5, 2024 | R2942127 | $3,998,800 | Listed |
| May 1, 2018 | R2219320 | $3,398,000 | Expired |
| November 2, 2017 | R2219320 | $3,398,000 | Listed |
| November 1, 2017 | R2175951 | $3,698,000 | Expired |
| October 31, 2017 | R2175951 | $3,698,000 | Expired |
| June 8, 2017 | R2175951 | $3,698,000 | Listed |
Interested in the full price history of this home? Contact us.
Seeing this blurry text? - The Real Estate Board requires you to be registered before accessing this info. Sign Up for free to view.
Waterfront & Semi-Waterfront
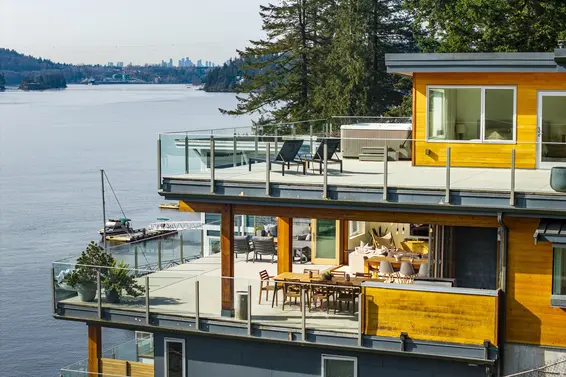
- Bed:
- 6
- Bath:
- 4
- Interior:
- 4,074 sq/ft
- Type:
- House
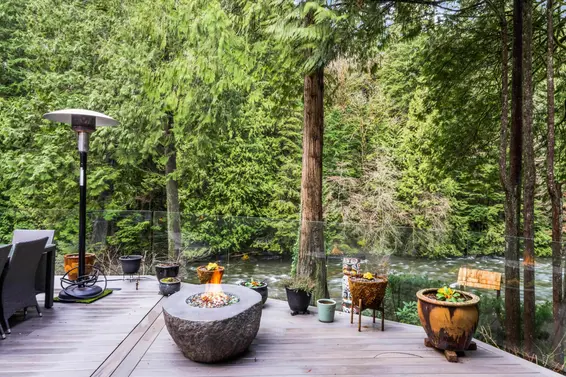
- Bed:
- 5
- Bath:
- 5
- Interior:
- 3,269 sq/ft
- Type:
- House

- Bed:
- 3
- Bath:
- 2
- Interior:
- 1,057 sq/ft
- Type:
- House

- Bed:
- 6
- Bath:
- 4
- Interior:
- 4,074 sq/ft
- Type:
- House

- Bed:
- 5
- Bath:
- 5
- Interior:
- 3,269 sq/ft
- Type:
- House

- Bed:
- 3
- Bath:
- 2
- Interior:
- 1,057 sq/ft
- Type:
- House
Nearby MLS® Listings
There are 18 other houses for sale in Deep Cove, North Vancouver.
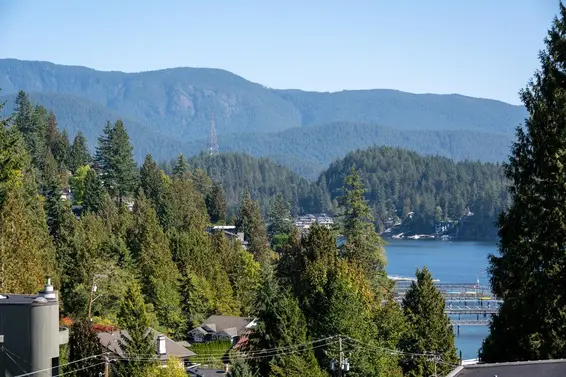
- Bed:
- 3
- Bath:
- 3
- Interior:
- 2,690 sq/ft
- Type:
- House

- Bed:
- 4
- Bath:
- 4
- Interior:
- 3,544 sq/ft
- Type:
- House
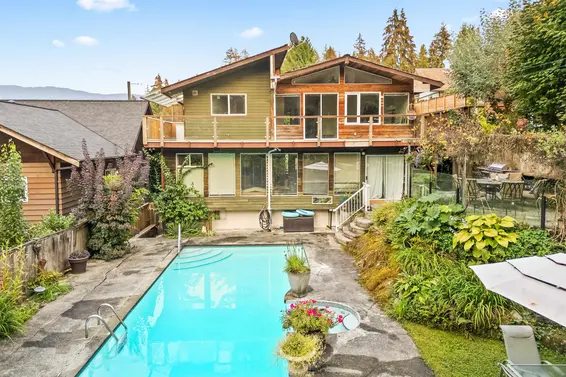
- Bed:
- 4
- Bath:
- 4
- Interior:
- 3,356 sq/ft
- Type:
- House
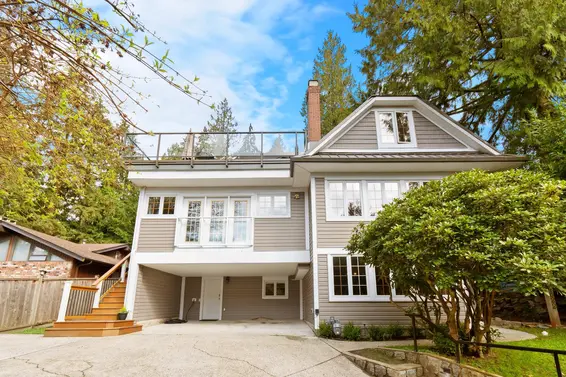
- Bed:
- 4
- Bath:
- 4
- Interior:
- 3,994 sq/ft
- Type:
- House

- Bed:
- 3
- Bath:
- 3
- Interior:
- 2,690 sq/ft
- Type:
- House

- Bed:
- 4
- Bath:
- 4
- Interior:
- 3,544 sq/ft
- Type:
- House

- Bed:
- 4
- Bath:
- 4
- Interior:
- 3,356 sq/ft
- Type:
- House

- Bed:
- 4
- Bath:
- 4
- Interior:
- 3,994 sq/ft
- Type:
- House
Nearby Sales
There have been 53 houses reported sold in Deep Cove, North Vancouver in the last two years.
Most Recent Sales
FAQs
How much is 2564 Panorama Drive listed for?
2564 Panorama Drive is listed for sale for $3,998,800.
When was 2564 Panorama Drive built?
2564 Panorama Drive was built in 1981 and is 44 years old.
How large is 2564 Panorama Drive?
2564 Panorama Drive is 3,449 square feet across 2 floors.
How many bedrooms and bathrooms does 2564 Panorama Drive have?
2564 Panorama Drive has 4 bedrooms and 4 bathrooms.
What are the annual taxes?
The annual taxes for 2564 Panorama Drive are $15,223.66 for 2024.
What are the area active listing stats?
2564 Panorama Drive is located in Deep Cove, North Vancouver. The average house for sale in Deep Cove is listed for $2.75M. The lowest priced houses for sale in Deep Cove, North Vancouver is listed for 1.7M, while the most expensive home for sale is listed for $5.89M. The average days on market for the houses currently listed for sale is 25 days.
When was the listing information last updated?
The listing details for 2564 Panorama Drive was last updated March 18, 2025 at 12:25 PM.
Listing Office: Coldwell Banker Prestige Realty
Listing information last updated on March 18, 2025 at 12:25 PM.
Disclaimer: All information displayed including measurements and square footage is approximate, and although believed to be accurate is not guaranteed. Information should not be relied upon without independent verification.










































