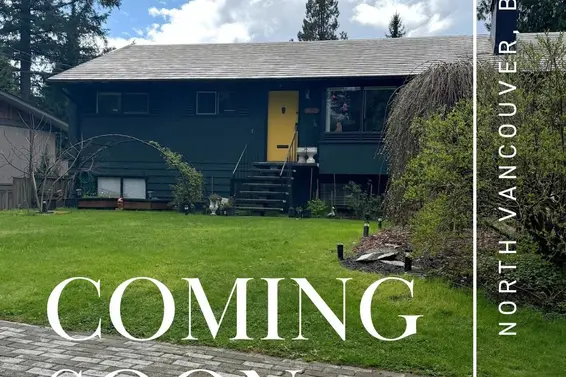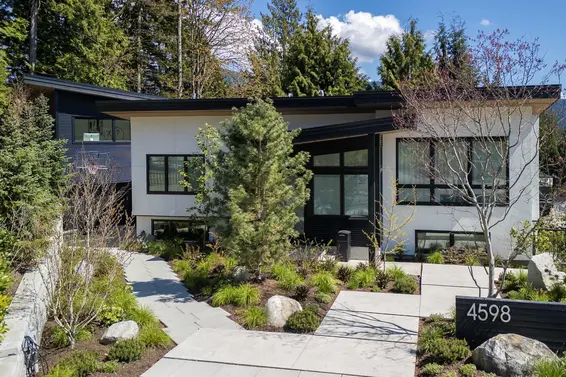- Time on Site: 3 hours
- Bed:
- 6 + den
- Bath:
- 5
- Interior:
- 4,569 sq/ft
Lantern House - nestled in the treeline of Upper Lynn Valley, this home has been substantially reimagined with purpose. This thoughtfully designed residence offers 6 bedrooms, 5 baths, 4569 sqft. Soaring vaulted ceilings, seamless indoor-outdoor flow, and an architectural three-story stair tower—an illuminated lantern—link the private primary suite, an expansive main floor, and walk-out lower level. Flexible 1 or 2 bed suite. Forest views & curated outdoor spaces invite presence & connection -firebowl, sauna, hottub, yoga pad, outdoor shower, gym & gear garage! Easy-care landscaping planted with carefully considered native species. Every element crafted for someone who values stillness over status, design over excess. Exclusive viewings by appointment - contact us to experience this home.
Upcoming Opens
Property Details
- List Price [LP]: $4,098,000
- Original List Price [OLP]: $4,098,000
- List Date: April 28, 2025
- Last Updated: April 28, 2025, 1:24 a.m.
- Address: 4598 Meadowbank Close
- MLS® Number: R2994787
- Listing Brokerage: Oakwyn Realty Ltd.
- Type: House/Single Family
- Style of Home: Residential Detached
- Title: Freehold NonStrata
- Age: 4 years
- Year Built: 2021
- Bedrooms: 6
- Total Bathrooms: 5
- Full Bathrooms: 5
- Dens: 1
- Fireplaces: 3
- Floors: 4
- Int. Area: 4,569 sq/ft
- Main Floor: 1,895 sq/ft
- Above Main Floor Area: 930 sq/ft
- Below Main Floor Area: 1,744 sq/ft
- # of Rooms: 20
- # of Kitchens: 2
- Suite: Legal Suite
- Lot Size: 10,637 sq/ft
- Frontage: 42.4 x irr
- Depth: 42.4 x irr
- Gross Taxes: $11748.51
- Taxes Year: 2024
- Roof: Torch-On
- Heat: Baseboard, Forced Air, Natural Gas, Gas
- Construction: Frame Wood, Metal Siding, Mixed (Exterior)
- Rainscreen: Full
 31
31
Seeing this blurry text? - The Real Estate Board requires you to be registered before accessing this info. Sign Up for free to view.
Features
- Included Items: Washer/Dryer, Washer, Dishwasher, Refrigerator, Cooktop, Microwave
- Excluded Items: Ask for info
- Features:
Vaulted Ceiling(s), Window Coverings, Security System, Shed(s)
- Year renovated: 2021
- Renovations: Renovation Addition, Renovation Substantially Rebuilt
- View: trees & mountain
- Outdoor Areas: Balcony, Private Yard, Patio, Deck, Fenced
- Rear Yard Exposure: East
- Site Influences: Shopping Nearby, Cul-De-Sac, Greenbelt, Private, Recreation Nearby
- Amenities: Central Air
- Parking Type: Open, Front Access
- Parking Spaces - Total: 2
Seeing this blurry text? - The Real Estate Board requires you to be registered before accessing this info. Sign Up for free to view.
Room Measurements
| Level | Room | Measurements |
|---|---|---|
| Main | Living Room | 19'6 × 13'2 |
| Main | Dining Room | 15'8 × 13'10 |
| Main | Kitchen | 17'3 × 9'11 |
| Main | Laundry | 8'5 × 7' |
| Main | Bedroom | 11'1 × 10'7 |
| Main | Bedroom | 10'7 × 10'7 |
| Above | Primary Bedroom | 16'4 × 15'1 |
| Above | Den | 11'3 × 9'6 |
| Above | Walk-In Closet | 13'10 × 11'9 |
| Above | Office | 13'10 × 9'10 |
| Main | Bedroom | 11'3 × 9'5 |
| Main | Mud Room | 11'7 × 5'10 |
| Below | Flex Room | 11'9 × 11'8 |
| Below | Bedroom | 12'6 × 11'7 |
| Below | Utility | 16'11 × 10'1 |
| Below | Bedroom | 12'4 × 10'11 |
| Below | Laundry | 7'4 × 7'1 |
| Below | Kitchen | 11'5 × 9'8 |
| Below | Dining Room | 12'8 × 11'2 |
| Below | Living Room | 15'6 × 11'5 |
Seeing this blurry text? - The Real Estate Board requires you to be registered before accessing this info. Sign Up for free to view.
Map
Recent Price History
| Date | MLS # | Price | Event |
|---|---|---|---|
| April 28, 2025 | R2994787 | $4,098,000 | Listed |
Interested in the full price history of this home? Contact us.
Seeing this blurry text? - The Real Estate Board requires you to be registered before accessing this info. Sign Up for free to view.
Nearby MLS® Listings
There are 35 other houses for sale in Lynn Valley, North Vancouver.

- Bed:
- 5
- Bath:
- 3
- Interior:
- 2,755 sq/ft
- Type:
- House

- Bed:
- 6
- Bath:
- 4
- Interior:
- 2,763 sq/ft
- Type:
- House

- Bed:
- 3 + den
- Bath:
- 3
- Interior:
- 2,539 sq/ft
- Type:
- House

- Bed:
- 4
- Bath:
- 3
- Interior:
- 2,354 sq/ft
- Type:
- House

- Bed:
- 5
- Bath:
- 3
- Interior:
- 2,755 sq/ft
- Type:
- House

- Bed:
- 6
- Bath:
- 4
- Interior:
- 2,763 sq/ft
- Type:
- House

- Bed:
- 3 + den
- Bath:
- 3
- Interior:
- 2,539 sq/ft
- Type:
- House

- Bed:
- 4
- Bath:
- 3
- Interior:
- 2,354 sq/ft
- Type:
- House
Nearby Sales
There have been 161 houses reported sold in Lynn Valley, North Vancouver in the last two years.
Most Recent Sales
FAQs
How much is 4598 Meadowbank Close listed for?
4598 Meadowbank Close is listed for sale for $4,098,000.
When was 4598 Meadowbank Close built?
4598 Meadowbank Close was built in 2021 and is 4 years old.
How large is 4598 Meadowbank Close?
4598 Meadowbank Close is 4,569 square feet across 4 floors.
How many bedrooms and bathrooms does 4598 Meadowbank Close have?
4598 Meadowbank Close has 6 bedrooms and 5 bathrooms.
What are the annual taxes?
The annual taxes for 4598 Meadowbank Close are $11,748.51 for 2024.
What are the area active listing stats?
4598 Meadowbank Close is located in Lynn Valley, North Vancouver. The average house for sale in Lynn Valley is listed for $2.35M. The lowest priced houses for sale in Lynn Valley, North Vancouver is listed for 1.63M, while the most expensive home for sale is listed for $3.55M. The average days on market for the houses currently listed for sale is 24 days.
When was the listing information last updated?
The listing details for 4598 Meadowbank Close was last updated April 28, 2025 at 04:40 AM.
Listing Office: Oakwyn Realty Ltd.
Listing information last updated on April 28, 2025 at 04:40 AM.
Disclaimer: All information displayed including measurements and square footage is approximate, and although believed to be accurate is not guaranteed. Information should not be relied upon without independent verification.









































