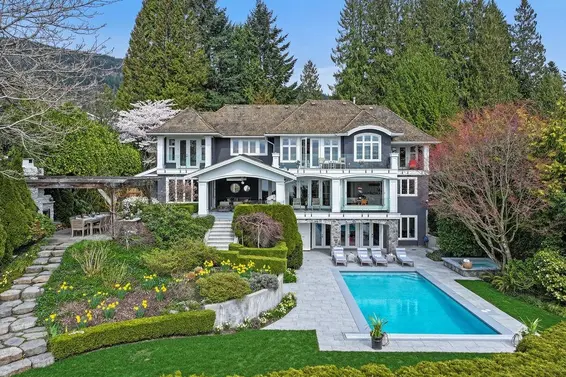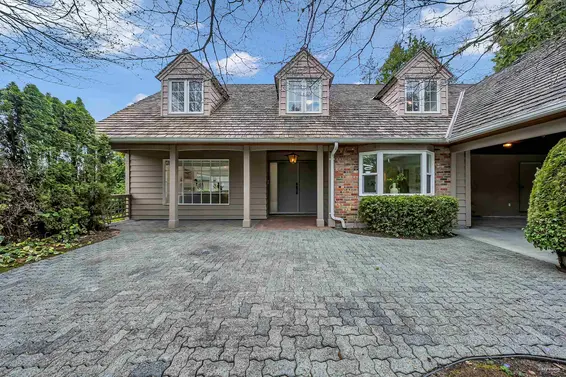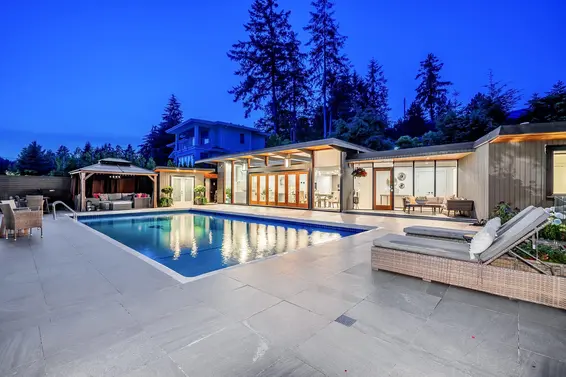- Time on Site: 157 days
- Bed:
- 4
- Bath:
- 6
- Interior:
- 4,732 sq/ft
Impressive Randy Bens designed 4732 SF residence, sophisticated design & cutting-edge functionality on 3 levels. Triple-glazed tilt & turn Josko windows w/durability & aesthetic appeal. Living & dining with floor-to-ceiling sliding doors, chef’s kitchen, top-of-the-line appliances incl Sub- Zero fridge & freezer, Fulgor range w/six burners, AEG steam oven, dual Asko dishwashers, black walnut cabinetry by Paradigm Kitchen Design. Enrique Morales nook & dining table, 4 bed incl primary, 6 bath, skylights add brightness & openness to upper level. Down incl family rm & 3 beds, radiant heating & A/C. Polished concrete floors, staircase w/black walnut steps & unique handrail, 9ft solid core doors. Outdoor amenities incl 15’ x 30’ pool w/spacious deck & grassy backyard. Architectural brilliance!
Upcoming Opens
Property Details
- List Price [LP]: $5,998,000
- Original List Price [OLP]: $5,998,000
- List Date: November 13, 2024
- Last Updated: Nov. 13, 2024, 2:28 p.m.
- Days on Market: 157
- Price [LP] Per Sq/Ft: $1,267.54
- Address: 3823 Bayridge Avenue
- MLS® Number: R2944213
- Listing Brokerage: Rennie & Associates Realty - Jason Soprovich
- Type: House/Single Family
- Style of Home: Residential Detached
- Title: Freehold NonStrata
- Age: 4 years
- Year Built: 2021
- Bedrooms: 4
- Total Bathrooms: 6
- Full Bathrooms: 4
- Half Bathrooms: 2
- Fireplaces: 1
- Floors: 2
- Int. Area: 4,732 sq/ft
- Main Floor: 1,709 sq/ft
- Above Main Floor Area: 2,191 sq/ft
- Basement Floor Area: 310 sq/ft
- Unfinished Floor Area: 522 sq/ft
- # of Rooms: 21
- # of Kitchens: 1
- Lot Size: 12,849 sq/ft
- Frontage: 80
- Depth: 165
- Gross Taxes: $11754.02
- Taxes Year: 2024
- Roof: Torch-On
- Heat: Radiant, Gas
- Construction: Frame Wood, Wood Siding
 12
12
Seeing this blurry text? - The Real Estate Board requires you to be registered before accessing this info. Sign Up for free to view.
Features
- Included Items: Washer/Dryer, Dishwasher, Refrigerator, Cooktop
- Features:
Storage
- Outdoor Areas: Garden, Private Yard, Patio, Deck, Fenced
- Site Influences: Private, Recreation Nearby
- Amenities: Outdoor Pool, Swirlpool/Hot Tub, In Suite Laundry
- Parking Type: Additional Parking, Garage Double, Front Access, Concrete
- Parking Spaces - Total: 2
- Parking Spaces - Covered: 2
- Parking Access: Front
Seeing this blurry text? - The Real Estate Board requires you to be registered before accessing this info. Sign Up for free to view.
Room Measurements
| Level | Room | Measurements |
|---|---|---|
| Main | Foyer | 10'5 × 10'1 |
| Main | Laundry | 8'3 × 23'1 |
| Main | Other | 17'10 × 18'5 |
| Main | Bedroom | 11'7 × 13'4 |
| Main | Bedroom | 11'5 × 12'7 |
| Main | Living Room | 17'10 × 20'9 |
| Main | Bedroom | 12'2 × 9'9 |
| Main | Storage | 6'8 × 6'5 |
| Abv Main 2 | Primary Bedroom | 17'0 × 15'6 |
| Abv Main 2 | Office | 10'7 × 9'5 |
| Abv Main 2 | Bar Room | 10'9 × 9'1 |
| Abv Main 2 | Family Room | 18'6 × 27'6 |
| Abv Main 2 | Dining Room | 11'9 × 27'6 |
| Abv Main 2 | Pantry | 8'6 × 5'2 |
| Abv Main 2 | Kitchen | 8'10 × 21'11 |
| Abv Main 2 | Other | 8'10 × 9'0 |
| Bsmt | Other | 54'10 × 17'8 |
| Bsmt | Utility | 24'11 × 17'5 |
| Bsmt | Storage | 17'3 × 17'4 |
| Main | Walk-In Closet | 5'4 × 6'10 |
| Abv Main 2 | Walk-In Closet | 7'7 × 14'5 |
Seeing this blurry text? - The Real Estate Board requires you to be registered before accessing this info. Sign Up for free to view.
Map
Recent Price History
| Date | MLS # | Price | Event |
|---|---|---|---|
| November 13, 2024 | R2944213 | $5,998,000 | Listed |
| November 13, 2024 | R2885109 | $5,998,000 | Terminated |
| May 21, 2024 | R2885109 | $5,998,000 | Listed |
| January 2, 2024 | R2813997 | $6,599,000 | Cancel Protected |
| September 11, 2023 | R2813997 | $6,599,000 | Listed |
| October 1, 2005 | V151983 | $595,000 | Expired |
| April 27, 2002 | V259954 | $562,500 | Sold |
| October 3, 2001 | V259954 | $585,000 | Listed |
| September 30, 2000 | V185681 | $595,000 | Expired |
| March 6, 2000 | V185681 | $595,000 | Listed |
| June 1, 1999 | V151983 | $595,000 | Listed |
| May 27, 1994 | V94022143 | $463,500 | Sold |
| May 23, 1994 | V94022143 | $469,000 | Listed |
Interested in the full price history of this home? Contact us.
Seeing this blurry text? - The Real Estate Board requires you to be registered before accessing this info. Sign Up for free to view.
Architectural

- Bed:
- 6 + den
- Bath:
- 8
- Interior:
- 7,325 sq/ft
- Type:
- House

- Bed:
- 6 + den
- Bath:
- 8
- Interior:
- 8,518 sq/ft
- Type:
- House

- Bed:
- 3 + den
- Bath:
- 6
- Interior:
- 5,002 sq/ft
- Type:
- House

- Bed:
- 4
- Bath:
- 6
- Interior:
- 4,760 sq/ft
- Type:
- House

- Bed:
- 6 + den
- Bath:
- 8
- Interior:
- 7,325 sq/ft
- Type:
- House

- Bed:
- 6 + den
- Bath:
- 8
- Interior:
- 8,518 sq/ft
- Type:
- House

- Bed:
- 3 + den
- Bath:
- 6
- Interior:
- 5,002 sq/ft
- Type:
- House

- Bed:
- 4
- Bath:
- 6
- Interior:
- 4,760 sq/ft
- Type:
- House
Nearby MLS® Listings
There are 8 other houses for sale in Bayridge, West Vancouver.

- Bed:
- 3 + den
- Bath:
- 3
- Interior:
- 2,268 sq/ft
- Type:
- House

- Bed:
- 4
- Bath:
- 7
- Interior:
- 6,855 sq/ft
- Type:
- House

- Bed:
- 4
- Bath:
- 3
- Interior:
- 3,851 sq/ft
- Type:
- House

- Bed:
- 3
- Bath:
- 4
- Interior:
- 2,947 sq/ft
- Type:
- House

- Bed:
- 3 + den
- Bath:
- 3
- Interior:
- 2,268 sq/ft
- Type:
- House

- Bed:
- 4
- Bath:
- 7
- Interior:
- 6,855 sq/ft
- Type:
- House

- Bed:
- 4
- Bath:
- 3
- Interior:
- 3,851 sq/ft
- Type:
- House

- Bed:
- 3
- Bath:
- 4
- Interior:
- 2,947 sq/ft
- Type:
- House
Nearby Sales
There have been 18 houses reported sold in Bayridge, West Vancouver in the last two years.
Most Recent Sales
FAQs
How much is 3823 Bayridge Avenue listed for?
3823 Bayridge Avenue is listed for sale for $5,998,000.
When was 3823 Bayridge Avenue built?
3823 Bayridge Avenue was built in 2021 and is 4 years old.
How large is 3823 Bayridge Avenue?
3823 Bayridge Avenue is 4,732 square feet across 2 floors.
How many bedrooms and bathrooms does 3823 Bayridge Avenue have?
3823 Bayridge Avenue has 4 bedrooms and 6 bathrooms.
What are the annual taxes?
The annual taxes for 3823 Bayridge Avenue are $11,754.02 for 2024.
What are the area active listing stats?
3823 Bayridge Avenue is located in Bayridge, West Vancouver. The average house for sale in Bayridge is listed for $5.2M. The lowest priced houses for sale in Bayridge, West Vancouver is listed for 2.6M, while the most expensive home for sale is listed for $10M. The average days on market for the houses currently listed for sale is 46 days.
When was the listing information last updated?
The listing details for 3823 Bayridge Avenue was last updated March 18, 2025 at 12:25 PM.
Listing Office: Rennie & Associates Realty - Jason Soprovich
Listing information last updated on March 18, 2025 at 12:25 PM.
Disclaimer: All information displayed including measurements and square footage is approximate, and although believed to be accurate is not guaranteed. Information should not be relied upon without independent verification.









































