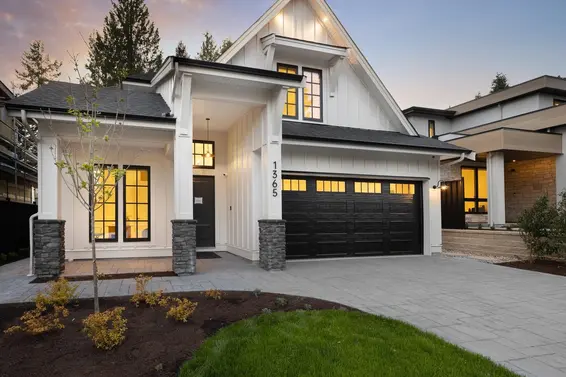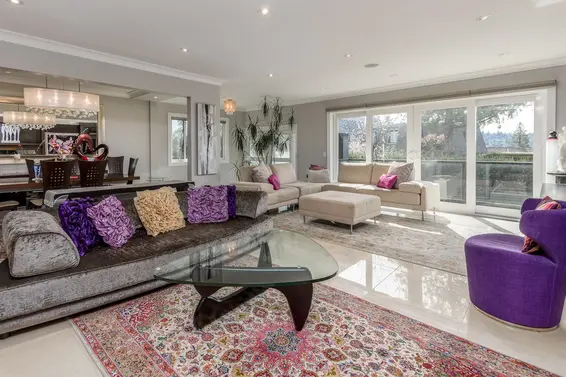- Time on Site: 5 days
- Bed:
- 3
- Bath:
- 4
- Interior:
- 2,443 sq/ft
Tucked away in a beautiful garden oasis on a quiet street in Ambleside, this stunning, Craftsman style detached, single family home was built in 2018 and forms a part of Vinson House heritage strata that was developed by now retired architect, Michael Geller. The home consists of 3 bedrooms, each with ensuite bathrooms, a powder room on the main, gourmet kitchen, spacious living & dining area, family room, hardwood floors, 2 fireplaces, 2 balconies, a patio, a single car garage & a great deal of charm! Move in soon & enjoy summer in the beautiful common area gardens that are maintained by the Strata gardener! Close to the seawall, beaches, shops, services, downtown & local mountains. Close to everything but so quiet that everything feels like it's a little further away. Easy to show.
Upcoming Opens
Property Details
- List Price [LP]: $2,398,000
- Original List Price [OLP]: $2,398,000
- List Date: April 21, 2025
- Last Updated: April 25, 2025, 11:49 a.m.
- Days on Market: 7
- Address: 1421 Gordon Avenue
- MLS® Number: R2992893
- Listing Brokerage: Macdonald Realty
- Type: House/Single Family
- Style of Home: Residential Detached
- Title: Freehold Strata
- Age: 7 years
- Year Built: 2018
- Bedrooms: 3
- Total Bathrooms: 4
- Full Bathrooms: 3
- Half Bathrooms: 1
- Fireplaces: 2
- Floors: 2
- Int. Area: 2,443 sq/ft
- Main Floor: 732 sq/ft
- Above Main Floor Area: 778 sq/ft
- Below Main Floor Area: 933 sq/ft
- # of Rooms: 11
- # of Kitchens: 1
- Lot Size: 11,550 sq/ft
- Frontage: 77
- Depth: 150
- Gross Taxes: $6278.00
- Taxes Year: 2024
- Maintenance Fee: $961.00 per month
- Maintenance Includes: Trash, Maintenance Grounds, Management, Other, Sewer, Water
- Roof: Asphalt
- Heat: Hot Water, Natural Gas, Radiant, Insert, Electric, Gas
- Construction: Frame Wood, Fibre Cement (Exterior)
- Rainscreen: Full
 84
84
Seeing this blurry text? - The Real Estate Board requires you to be registered before accessing this info. Sign Up for free to view.
Features
- Included Items: Washer/Dryer, Dishwasher, Refrigerator, Cooktop
- Excluded Items: Firepit/Floating bookcases/Entry mirror/MDRM-bench/rack/unit
- Features:
Window Coverings
- View: Peek-a-boo view of bridge
- Outdoor Areas: Garden, Balcony, Patio, Deck
- Site Influences: Shopping Nearby, Central Location, Marina Nearby, Private, Recreation Nearby, Ski Hill Nearby
- Amenities: In Suite Laundry
- Parking Type: Garage Single, Rear Access, Garage Door Opener
- Parking Spaces - Total: 1
- Parking Spaces - Covered: 1
- Bylaw Restrictions: Pets Allowed w/Rest., Cats Allowed, Dogs Allowed, One Pet Allowed, Rentals Allowed
Seeing this blurry text? - The Real Estate Board requires you to be registered before accessing this info. Sign Up for free to view.
Room Measurements
| Level | Room | Measurements |
|---|---|---|
| Above | Primary Bedroom | 12'6 × 11'10 |
| Above | Walk-In Closet | 9'1 × 5'5 |
| Above | Bedroom | 12' × 10'3 |
| Above | Walk-In Closet | 10' × 3'11 |
| Above | Laundry | 8'2 × 4'10 |
| Main | Living Room | 13'6 × 12'6 |
| Main | Dining Room | 8'8 × 8' |
| Main | Kitchen | 13'8 × 12'5 |
| Below | Family Room | 21'3 × 13'7 |
| Below | Bedroom | 16'2 × 11' |
| Below | Walk-In Closet | 12'2 × 3'1 |
Seeing this blurry text? - The Real Estate Board requires you to be registered before accessing this info. Sign Up for free to view.
Map
Recent Price History
| Date | MLS # | Price | Event |
|---|---|---|---|
| April 22, 2025 | R2992893 | $2,398,000 | Listed |
| April 22, 2025 | R2968233 | $2,469,000 | Cancel Protected |
| February 19, 2025 | R2968233 | $2,469,000 | Listed |
| September 22, 2021 | R2617756 | $2,270,000 | Sold |
| September 14, 2021 | R2617756 | $2,368,000 | Listed |
| August 25, 2019 | R2398251 | $1,752,381 | Sold |
| August 20, 2019 | R2398251 | $1,798,000 | Listed |
| August 19, 2019 | R2372427 | $1,988,000 | Terminated |
| May 21, 2019 | R2372427 | $1,988,000 | Listed |
| May 19, 2019 | R2341441 | $2,298,000 | Expired |
| February 18, 2019 | R2341441 | $2,298,000 | Listed |
| February 1, 2019 | R2309247 | $2,298,000 | Expired |
| September 24, 2018 | R2309247 | $2,598,000 | Listed |
| October 17, 2017 | R2133150 | $2,598,000 | Terminated |
| October 17, 2017 | R2133150 | $2,598,000 | Expired |
| January 20, 2017 | R2133150 | $2,598,000 | Listed |
Interested in the full price history of this home? Contact us.
Seeing this blurry text? - The Real Estate Board requires you to be registered before accessing this info. Sign Up for free to view.
Building Details
- MLS® Listings: 1
- Units in development: 4
- Developer: Kind Development Group
- Construction: Frame - wood
- Bylaw Restrictions:
- Pets allowed with restrictions
- Smoking restrictions
Nearby MLS® Listings
There are 48 other houses for sale in Ambleside, West Vancouver.

- Bed:
- 4
- Bath:
- 3
- Interior:
- 3,495 sq/ft
- Type:
- House

- Bed:
- 7
- Bath:
- 8
- Interior:
- 4,264 sq/ft
- Type:
- House

- Bed:
- 5
- Bath:
- 5
- Interior:
- 3,932 sq/ft
- Type:
- House

- Bed:
- 3
- Bath:
- 3
- Interior:
- 2,087 sq/ft
- Type:
- House

- Bed:
- 4
- Bath:
- 3
- Interior:
- 3,495 sq/ft
- Type:
- House

- Bed:
- 7
- Bath:
- 8
- Interior:
- 4,264 sq/ft
- Type:
- House

- Bed:
- 5
- Bath:
- 5
- Interior:
- 3,932 sq/ft
- Type:
- House

- Bed:
- 3
- Bath:
- 3
- Interior:
- 2,087 sq/ft
- Type:
- House
Nearby Sales
There have been 89 houses reported sold in Ambleside, West Vancouver in the last two years.
Most Recent Sales
FAQs
How much is 1421 Gordon Avenue listed for?
1421 Gordon Avenue is listed for sale for $2,398,000.
When was 1421 Gordon Avenue built?
1421 Gordon Avenue was built in 2018 and is 7 years old.
How large is 1421 Gordon Avenue?
1421 Gordon Avenue is 2,443 square feet across 2 floors.
How many bedrooms and bathrooms does 1421 Gordon Avenue have?
1421 Gordon Avenue has 3 bedrooms and 4 bathrooms.
What are the annual taxes?
The annual taxes for 1421 Gordon Avenue are $6,278.00 for 2024.
What are the maintenance fees
The maintenance fee for 1421 Gordon Avenue is $961.00 per month.
What are the area active listing stats?
1421 Gordon Avenue is located in Ambleside, West Vancouver. The average house for sale in Ambleside is listed for $3.29M. The lowest priced houses for sale in Ambleside, West Vancouver is listed for 2.29M, while the most expensive home for sale is listed for $7.5M. The average days on market for the houses currently listed for sale is 41 days.
When was the listing information last updated?
The listing details for 1421 Gordon Avenue was last updated April 28, 2025 at 02:33 AM.
Listing Office: Macdonald Realty
Listing information last updated on April 28, 2025 at 02:33 AM.
Disclaimer: All information displayed including measurements and square footage is approximate, and although believed to be accurate is not guaranteed. Information should not be relied upon without independent verification.









































