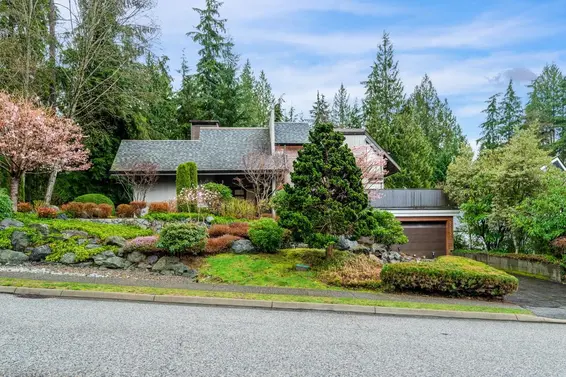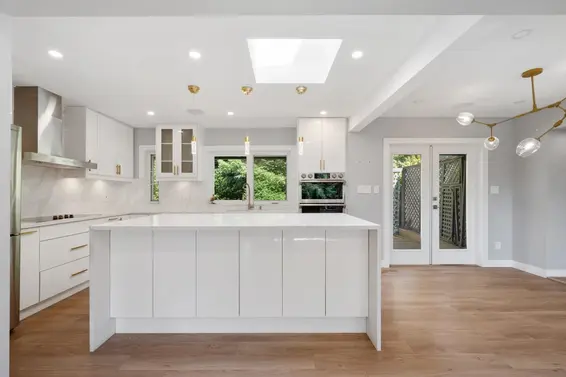- List Price
$1,329,000 - Sold on Mar 27, 2019
- What's My Home Worth?
- Bed:
- 3
- Bath:
- 2.5
- Interior:
- 2,143 sq/ft
Terrific Canyon Heights family home!
Terrific opportunity in Canyon Heights! Three level family home offering over 2,100 sq/ft with 3 bedrooms, 2.5 bathrooms, and a great floor plan/design. The spacious main floor offers an entertainment sized living room with a high vaulted skylit ceiling and a double-sided gas burning fireplace adjoining the dining room. The kitchen includes plenty of cupboard and counter space, an eating area, family room with second fireplace, and access to a large outdoor patio. Upstairs offers three bedrooms and two bathrooms including the master with vaulted ceilings, ensuite, and access to a sundrenched private deck. The lower level includes a recreation room, over 500 sq/ft of crawl space (great for storage), and direct access to the garage. Situated on sunny, south facing low maintenance 33’ x 120’ level lot, with mature front garden and grassed backyard. Terrific family friendly location on a low traffic street walking distance to Handsworth Secondary and Montroyal Elementary, close to transit, and just a short drive to Grouse Mountain and Edgemont Village. The home is in mostly original condition and priced accordingly.
Property Details
- List Price [LP]: $1,329,000
- Last Updated: Sept. 14, 2019, 12:31 p.m.
- Days on Market: 5
- Sale Price [SP]:
- Sale Date: March 27, 2019
- Address: 1101 Clements Avenue
- MLS® Number: R2351055
- Type: Single Family
- Age: 34 years
- Bedrooms: 3
- Total Bathrooms: 2.5
- Fireplaces: 2
- Floors: 3
- Int. Area: 2,143 sq/ft
- Lot Size: 3,960 sq/ft
- Frontage: 33'
- Depth: 120'
- Gross Taxes: $6146.87
- Taxes Year: 2018
- Roof: Asphalt
- Heat: Forced air, electric baseboards
 43
43
Features
- Included Items: Fridge, stove, dishwasher, washer, dryer, window coverings, roughed-in vacuum, 1 garage door remote, portable generator
- Updates:
New hot water tank - 2018 | New decking membrane - approx 2016 | New flooring in bathrooms + kitchen approx 1-2 years ago | New garage door - 2018
- Outdoor Areas: Fenced backyard, patio, balcony
- Parking Type: Single garage, parking pad
- Parking Access: Front
Map
Schools
- Address: 5310 Sonora Drive
- Phone: 604-903-3650
- Fax: 604-903-3651
- Grade 7 Enrollment: None
- Fraser Institute Report Card: View Online
- School Website: Visit Website
- Address: 1044 Edgewood Road
- Phone: 604-903-3600
- Fax: 604-903-3601
- Grade 12 Enrollment: 326
- Fraser Institute Report Card: View Online
- School Website: Visit Website
Disclaimer: Catchments and school information compiled from the School District and the Fraser Institute. School catchments, although deemed to be accurate, are not guaranteed and should be verified.
Nearby MLS® Listings
There are 36 other houses for sale in Canyon Heights, North Vancouver.

- Bed:
- 5
- Bath:
- 2
- Interior:
- 2,290 sq/ft
- Type:
- House

- Bed:
- 8
- Bath:
- 8
- Interior:
- 5,553 sq/ft
- Type:
- House

- Bed:
- 4 + den
- Bath:
- 4
- Interior:
- 3,177 sq/ft
- Type:
- House

- Bed:
- 4
- Bath:
- 4
- Interior:
- 2,246 sq/ft
- Type:
- House

- Bed:
- 5
- Bath:
- 2
- Interior:
- 2,290 sq/ft
- Type:
- House

- Bed:
- 8
- Bath:
- 8
- Interior:
- 5,553 sq/ft
- Type:
- House

- Bed:
- 4 + den
- Bath:
- 4
- Interior:
- 3,177 sq/ft
- Type:
- House

- Bed:
- 4
- Bath:
- 4
- Interior:
- 2,246 sq/ft
- Type:
- House
Nearby Sales
There have been 139 houses reported sold in Canyon Heights, North Vancouver in the last two years.
Most Recent Sales
Listing information last updated on March 18, 2025 at 12:25 PM.
Disclaimer: All information displayed including measurements and square footage is approximate, and although believed to be accurate is not guaranteed. Information should not be relied upon without independent verification.





















