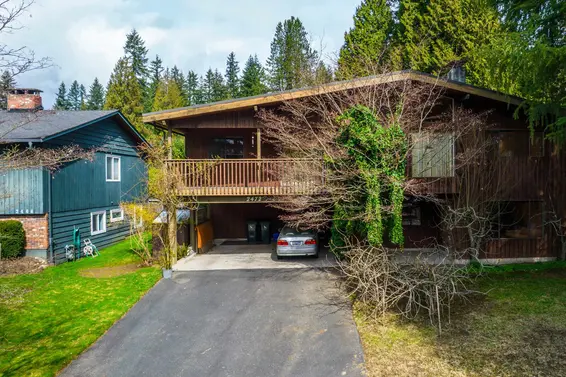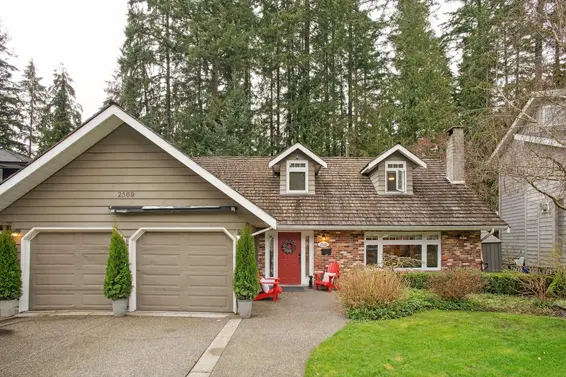- List Price
$1,298,000 - Sold on Jun 26, 2013
- Bed:
- 5
- Bath:
- 3.5
- Interior:
- 4,180 sq/ft
Renovated Blueridge Family Home
Substantially updated traditional home in a terrific family neighbourhood. Recent renovations by high-end builder 'Marble Construction' includes a new roof, upgraded plumbing and wiring, new flooring throughout, new kitchen, and new bathrooms. Featuring a grand entrance with soaring ceilings, dining room and living room with gas burning fireplace, and open plan kitchen, eating area, and family room with built-in entertainment unit. Upstairs includes an office and 3-4 bedrooms, 2 bathrooms including a large master with 5 piece ensuite (2 bedrooms have been combined into one large bedroom with easy conversion back if required). Down offers a new, self-contained legal 1 bedroom suite with flexible plan to convert to 2 bedrooms. Situated on a private, sunny, west facing level, 59' x 121' fully fenced lot (with in-ground irrigation) backing onto greenbelt in a terrific, family oriented Blueridge neighbourhood. Located just steps to McCartney Creek Park, near schools, and just a short drive to all amenities including golf, marinas, skiing and more.
Property Details
- List Price [LP]: $1,298,000
- Last Updated: Nov. 16, 2015, 2:24 a.m.
- Sale Date: June 26, 2013
- Address: 1723 Emerson Court
- MLS® Number: V1008413
- Type: Single Family
- Age: 20 years
- Bedrooms: 5
- Total Bathrooms: 3.5
- Fireplaces: 2
- Floors: 3
- Int. Area: 4,180 sq/ft
- Lot Size: 7,139 sq/ft
- Frontage: 59.0
- Depth: 121'
- Gross Taxes: $7462.00
- Taxes Year: 2012
- Roof: Wood
- Heat: Forced air
 33
33
Features
- Included Items: 2 fridges, cooktop, stove, oven, microwave, 2 dishwashers, 2 washers, 2 dryers, all window coverings
- Features:
Air conditioning | In-ground irrigation
- Updates:
Approximately $250,000 in recent updates including: Roof replaced 2010 | New paint inside and out | Marble fireplace mantel | Updated wiring and plumbing | New drywall (75% of the house) | New flooring throughout the house (hardwood, marble, and laminate)
- Parking Type: Double garage
- Parking Spaces - Total: 2.0
- Parking Access: Front
Map
Schools
- Address: 2650 Bronte Drive
- Phone: 604-903-3250
- Fax: 604-903-3251
- Grade 7 Enrollment: None
- Fraser Institute Report Card: View Online
- School Website: Visit Website
- Address: 931 Broadview Drive
- Phone: 604-903-3700
- Fax: 604-903-3701
- Grade 12 Enrollment: None
- Fraser Institute Report Card: View Online
- School Website: Visit Website
Disclaimer: Catchments and school information compiled from the School District and the Fraser Institute. School catchments, although deemed to be accurate, are not guaranteed and should be verified.
Nearby MLS® Listings
There are 11 other houses for sale in Blueridge, North Vancouver.

- Bed:
- 5
- Bath:
- 4
- Interior:
- 3,810 sq/ft
- Type:
- House

- Bed:
- 4
- Bath:
- 3
- Interior:
- 2,793 sq/ft
- Type:
- House

- Bed:
- 4
- Bath:
- 3
- Interior:
- 2,603 sq/ft
- Type:
- House

- Bed:
- 4 + den
- Bath:
- 3
- Interior:
- 2,782 sq/ft
- Type:
- House

- Bed:
- 5
- Bath:
- 4
- Interior:
- 3,810 sq/ft
- Type:
- House

- Bed:
- 4
- Bath:
- 3
- Interior:
- 2,793 sq/ft
- Type:
- House

- Bed:
- 4
- Bath:
- 3
- Interior:
- 2,603 sq/ft
- Type:
- House

- Bed:
- 4 + den
- Bath:
- 3
- Interior:
- 2,782 sq/ft
- Type:
- House
Nearby Sales
There have been 61 houses reported sold in Blueridge, North Vancouver in the last two years.
Most Recent Sales
Listing information last updated on March 18, 2025 at 12:25 PM.
Disclaimer: All information displayed including measurements and square footage is approximate, and although believed to be accurate is not guaranteed. Information should not be relied upon without independent verification.















