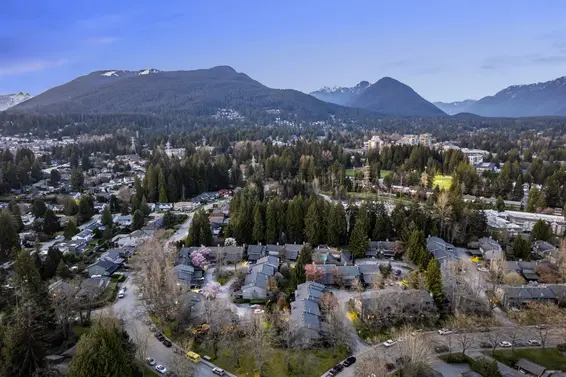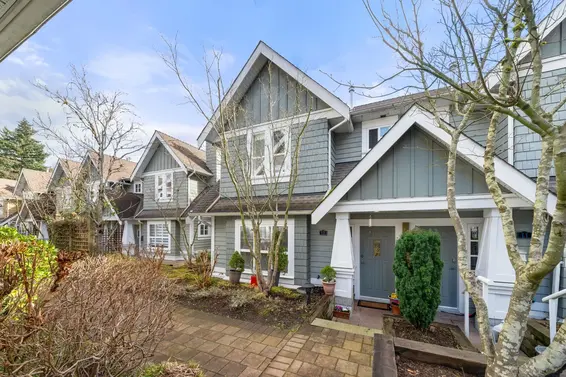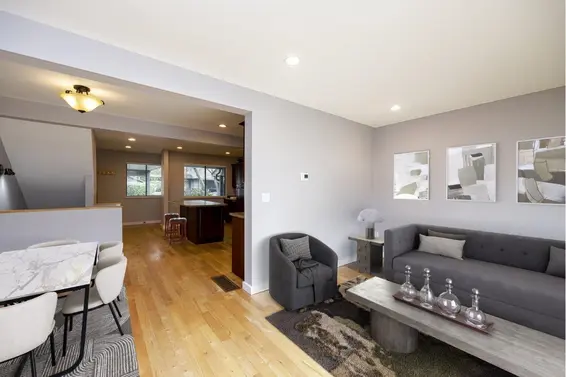- List Price
$1,098,000 - Sold on Jul 13, 2019
- Bed:
- 3
- Bath:
- 3
- Interior:
- 2,569 sq/ft
Calling all families – this is the LARGEST townhouse on the market in sought after Lynn Valley! Bright END UNIT, with greenbelt setting, and adjacent to park and trail to Eastview Elementary. There is SO MUCH space and more STORAGE than most houses + double car garage. Great layout with 3 bedrooms up, including master with ensuite and walk-in closet. Main floor with recently refreshed kitchen with white cabinets and counters, sunken family room & formal living & dining rooms. Rec room, the cutest playroom you have ever seen, and did we mention the storage? THE BEST location - walk to everything – rec centre, lynn valley mall, Browns restaurant, schools and parks! Welcome Home.
Property Details
- List Price [LP]: $1,098,000
- Original List Price [OLP]: $1,098,000
- List Date: July 13, 2019
- Last Updated: July 31, 2023, 7:54 p.m.
- Price [LP] Per Sq/Ft: $418.45
- Sale Price [SP]:
- SP to LP Ratio:
- SP to OLP Ratio:
- Sale Date: July 13, 2019
- Off Market Date: July 13, 2019
- Address: 1961 Cedar Village Crescent
- MLS® Number: R2389042
- Listing Brokerage: Stilhavn Real Estate Services
- Type: Attached Townhouse
- Style of Home: 3 Level Split
- Title: Freehold Strata
- Age: 37 years
- Year Built: 1982
- Bedrooms: 3
- Total Bathrooms: 3
- Full Bathrooms: 2
- Half Bathrooms: 1
- Fireplaces: 2
- Floors: 3
- Int. Area: 2,569 sq/ft
- Main Floor: 949 sq/ft
- Above Main Floor Area: 808 sq/ft
- Below Main Floor Area: 812 sq/ft
- # of Rooms: 11
- # of Kitchens: 1
- Gross Taxes: $3379.46
- Taxes Year: 2019
- Maintenance Fee: $588.26 per month
- Maintenance Includes: Garbage Pickup, Gardening, Management
- Roof: Asphalt
- Heat: Forced Air, Natural Gas
- Construction: Frame - Wood
Seeing this blurry text? - The Real Estate Board requires you to be registered before accessing this info. Sign Up for free to view.
Features
- Outdoor Areas: Patio(s)
- Rear Yard Exposure: West
- Amenities: In Suite Laundry
- Parking Type: Garage; Double
- Parking Spaces - Total: 2
- Parking Spaces - Covered: 2
- Parking Access: Front
- Bylaw Restrictions: Pets Allowed w/Rest., Rentals Allwd w/Restrctns
Seeing this blurry text? - The Real Estate Board requires you to be registered before accessing this info. Sign Up for free to view.
Room Measurements
| Level | Room | Measurements |
|---|---|---|
| Main | Living Room | 19'2 × 11'10 |
| Main | Dining Room | 12'1 × 12'1 |
| Main | Kitchen | 8'11 × 8'6 |
| Main | Family Room | 12'3 × 10'2 |
| Main | Foyer | 9'8 × 4'0 |
| Above | Master Bedroom | 12'3 × 10'0 |
| Above | Walk-In Closet | 9'3 × 7'2 |
| Above | Bedroom | 12'3 × 10'0 |
| Above | Bedroom | 10'9 × 9'7 |
| Below | Recreation Room | 17'2 × 11'7 |
| Below | Playroom | 11'7 × 10'0 |
Seeing this blurry text? - The Real Estate Board requires you to be registered before accessing this info. Sign Up for free to view.
Map
Recent Price History
| Date | MLS # | Price | Event |
|---|---|---|---|
| July 13, 2019 | R2389042 | $1,098,000 | Listed |
| July 13, 2019 | R2389042 | $1,075,000 | Sold |
| July 11, 2019 | R2377120 | $1,098,000 | Terminated |
| June 5, 2019 | R2377120 | $1,098,000 | Listed |
| May 31, 2019 | R2356139 | $1,098,000 | Terminated |
| April 5, 2019 | R2335432 | $1,198,000 | Terminated |
| April 4, 2019 | R2356139 | $1,098,000 | Listed |
| January 21, 2019 | R2335432 | $1,198,000 | Listed |
| November 19, 2018 | R2305265 | $1,269,000 | Terminated |
| September 10, 2018 | R2305265 | $1,269,000 | Listed |
| September 10, 2018 | R2277951 | $1,269,000 | Terminated |
| June 8, 2018 | R2277951 | $1,269,000 | Listed |
| February 19, 1992 | V92089432 | $261,000 | Sold |
| February 1, 1992 | V92089432 | $259,800 | Listed |
Interested in the full price history of this home? Contact us.
Seeing this blurry text? - The Real Estate Board requires you to be registered before accessing this info. Sign Up for free to view.
Building Details
- MLS® Listings: 0
- Units in development: 20
- Construction: Wood frame
- Bylaw Restrictions:
- Pets allowed with restrictions
Nearby MLS® Listings
There are 5 other townhomes for sale in Westlynn, North Vancouver.

- Bed:
- 3
- Bath:
- 2
- Interior:
- 1,812 sq/ft
- Type:
- Townhome

- Bed:
- 3
- Bath:
- 4
- Interior:
- 1,740 sq/ft
- Type:
- Townhome

- Bed:
- 3
- Bath:
- 3
- Interior:
- 1,817 sq/ft
- Type:
- Townhome

- Bed:
- 3
- Bath:
- 2
- Interior:
- 1,784 sq/ft
- Type:
- Townhome

- Bed:
- 3
- Bath:
- 2
- Interior:
- 1,812 sq/ft
- Type:
- Townhome

- Bed:
- 3
- Bath:
- 4
- Interior:
- 1,740 sq/ft
- Type:
- Townhome

- Bed:
- 3
- Bath:
- 3
- Interior:
- 1,817 sq/ft
- Type:
- Townhome

- Bed:
- 3
- Bath:
- 2
- Interior:
- 1,784 sq/ft
- Type:
- Townhome
Nearby Sales
There have been 14 townhomes reported sold in Westlynn, North Vancouver in the last two years.
Most Recent Sales
Listing Office: Stilhavn Real Estate Services
Listing information last updated on March 18, 2025 at 12:25 PM.
Disclaimer: All information displayed including measurements and square footage is approximate, and although believed to be accurate is not guaranteed. Information should not be relied upon without independent verification.


















