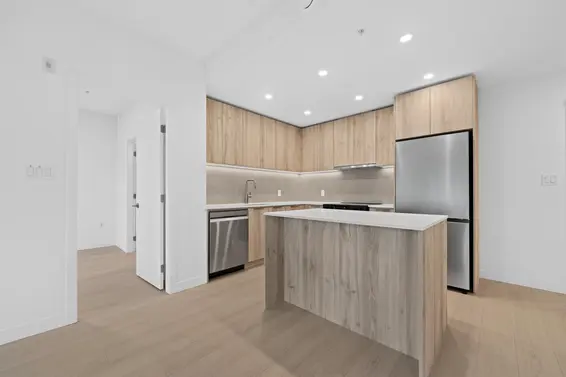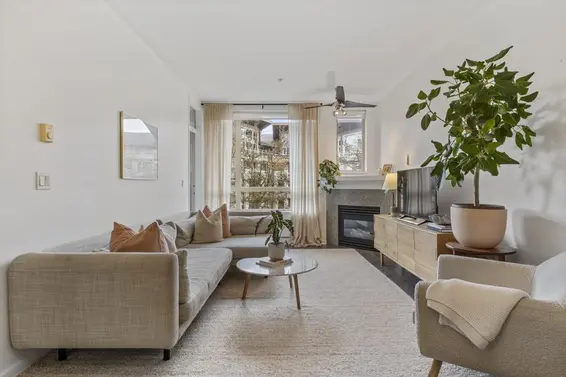- List Price
$998,000 - Sold on Apr 8, 2018
- Bed:
- 2
- Bath:
- 2
- Interior:
- 1,437 sq/ft
WOW! 2-level Whistler-style 1,437sqft penthouse with 22’ dramatic ceiling and floor to ceiling windows in an open plan living and dining room with brand new hardwood flooring that is great for entertaining and family living. The gourmet kitchen has granite counters, stainless appliances and views to the expansive deck. Two separated bedrooms each with ensuites. Master with walk-in designer closet, soaker tub and sleek granite double sinks. The unique 229sqft loft has 13’ soaring ceilings perfect for a home office, family room or 3rd bedroom. The sun-drenched south facing 414sqft deck stretches across the entire suite and is accessible from every room with corridor views of the water and sunsets looking over the surrounding lagoons. 5-star amenities, 2 parking, pets and rentals allowed.
Property Details
- List Price [LP]: $998,000
- Original List Price [OLP]: $998,000
- List Date: April 3, 2018
- Last Updated: April 13, 2020, 4:46 p.m.
- Days on Market: 5
- Price [LP] Per Sq/Ft: $709.81
- Sale Price [SP]:
- SP to LP Ratio:
- SP to OLP Ratio:
- Sale Date: April 8, 2018
- Off Market Date: April 8, 2018
- Address: 511 580 Raven Woods Drive
- MLS® Number: R2252885
- Listing Brokerage: RE/MAX Crest Realty
- Type: Apartment/Condo
- Style of Home: 2 Storey, Penthouse
- Title: Leasehold prepaid-NonStrata
- Age: 15 years
- Year Built: 2003
- Bedrooms: 2
- Total Bathrooms: 2
- Full Bathrooms: 2
- Fireplaces: 1
- Floors: 2
- Int. Area: 1,437 sq/ft
- Main Floor: 1,208 sq/ft
- Above Main Floor Area: 229 sq/ft
- # of Rooms: 10
- # of Kitchens: 1
- Gross Taxes: $3701.78
- Taxes Year: 2017
- Maintenance Fee: $488.80 per month
- Maintenance Includes: Caretaker, Garbage Pickup, Gardening, Gas, Hot Water, Management, Recreation Facility
- Roof: Asphalt
- Heat: Baseboard, Electric, Natural Gas
- Construction: Frame - Wood
- Rainscreen: F
Seeing this blurry text? - The Real Estate Board requires you to be registered before accessing this info. Sign Up for free to view.
Features
- Included Items: ClthWsh/Dryr/Frdg/Stve/DW, Drapes/Window Coverings, Garage Door Opener, Sprinkler - Fire, Vaulted Ceiling
- Features:
ClthWsh/Dryr/Frdg/Stve/DW, Drapes/Window Coverings, Garage Door Opener, Sprinkler - Fire, Vaulted Ceiling
- Year renovated: 2018
- Renovations: Partly
- View: Burrard Inlet
- Outdoor Areas: Balcony(s)
- Rear Yard Exposure: South
- Site Influences: Golf Course Nearby, Marina Nearby, Private Setting, Recreation Nearby, Shopping Nearby, Ski Hill Nearby
- Amenities: Bike Room, Exercise Centre, In Suite Laundry, Recreation Center, Sauna/Steam Room, Storage
- Parking Type: Garage Underbuilding
- Parking Spaces - Total: 2
- Parking Spaces - Covered: 2
- Parking Access: Front
- Locker: Y
- Bylaw Restrictions: Pets Allowed w/Rest., Rentals Allowed, Smoking Restrictions
Seeing this blurry text? - The Real Estate Board requires you to be registered before accessing this info. Sign Up for free to view.
Room Measurements
| Level | Room | Measurements |
|---|---|---|
| Main | Living Room | 10'10 × 14'5 |
| Main | Dining Room | 12'7 × 13'9 |
| Main | Kitchen | 10'10 × 8'10 |
| Main | Master Bedroom | 11'1 × 11'7 |
| Main | Walk-In Closet | 6' × 6'5 |
| Main | Bedroom | 10' × 10'7 |
| Above | Loft | 16'5 × 8'10 |
| Main | Foyer | 5'9 × 9'2 |
| Main | Laundry | 7'7 × 3' |
| Main | Patio | 45'9 × 10'1 |
Seeing this blurry text? - The Real Estate Board requires you to be registered before accessing this info. Sign Up for free to view.
Map
Recent Price History
| Date | MLS # | Price | Event |
|---|---|---|---|
| April 8, 2018 | R2252885 | $1,020,000 | Sold |
| April 3, 2018 | R2252885 | $998,000 | Listed |
Interested in the full price history of this home? Contact us.
Seeing this blurry text? - The Real Estate Board requires you to be registered before accessing this info. Sign Up for free to view.
Building Details
- MLS® Listings: 2
- Units in development: 266
- Construction: Wood frame
- Bylaw Restrictions:
- Pets allowed (a reasonable number of cats or dogs)
- Rentals allowed
- Smoking restrictions
Loft

- Bed:
- 1
- Bath:
- 1
- Interior:
- 656 sq/ft
- Type:
- Condo

- Bed:
- 1
- Bath:
- 1
- Interior:
- 656 sq/ft
- Type:
- Condo
Penthouse & Sub-Penthouse

- Bed:
- 3
- Bath:
- 2
- Interior:
- 2,341 sq/ft
- Type:
- Condo

- Bed:
- 1
- Bath:
- 1
- Interior:
- 656 sq/ft
- Type:
- Condo

- Bed:
- 1
- Bath:
- 1
- Interior:
- 540 sq/ft
- Type:
- Condo

- Bed:
- 3
- Bath:
- 4
- Interior:
- 2,218 sq/ft
- Type:
- Condo

- Bed:
- 3
- Bath:
- 2
- Interior:
- 2,341 sq/ft
- Type:
- Condo

- Bed:
- 1
- Bath:
- 1
- Interior:
- 656 sq/ft
- Type:
- Condo

- Bed:
- 1
- Bath:
- 1
- Interior:
- 540 sq/ft
- Type:
- Condo

- Bed:
- 3
- Bath:
- 4
- Interior:
- 2,218 sq/ft
- Type:
- Condo
Nearby MLS® Listings
There are 38 other condos for sale in Roche Point, North Vancouver.

- Bed:
- 2
- Bath:
- 2
- Interior:
- 894 sq/ft
- Type:
- Condo

- Bed:
- 2
- Bath:
- 2
- Interior:
- 744 sq/ft
- Type:
- Condo

- Bed:
- 1 + den
- Bath:
- 1
- Interior:
- 732 sq/ft
- Type:
- Condo

- Bed:
- 2 + den
- Bath:
- 2
- Interior:
- 1,059 sq/ft
- Type:
- Condo

- Bed:
- 2
- Bath:
- 2
- Interior:
- 894 sq/ft
- Type:
- Condo

- Bed:
- 2
- Bath:
- 2
- Interior:
- 744 sq/ft
- Type:
- Condo

- Bed:
- 1 + den
- Bath:
- 1
- Interior:
- 732 sq/ft
- Type:
- Condo

- Bed:
- 2 + den
- Bath:
- 2
- Interior:
- 1,059 sq/ft
- Type:
- Condo
Nearby Sales
There have been 148 condos reported sold in Roche Point, North Vancouver in the last two years.
Most Recent Sales
Listing Office: RE/MAX Crest Realty
Listing information last updated on March 18, 2025 at 12:25 PM.
Disclaimer: All information displayed including measurements and square footage is approximate, and although believed to be accurate is not guaranteed. Information should not be relied upon without independent verification.





















