- List Price
$689,000 - Sold on Sep 7, 2019
- What's My Home Worth?
- Bed:
- 2
- Bath:
- 2
- Interior:
- 1,073 sq/ft
top floor corner home at adult oriented (55+) Ridge Park Gardens
Quiet, 2 bedroom, 2 bathroom suite at the well maintained, adult oriented (55+) Ridge Park Gardens. One owner top floor corner unit in the buildings best location, with three exterior walls facing east, south and west with an abundance of windows and only one common wall. Features vaulted ceilings in the living room (with gas fireplace), kitchen with a window over the sink, and easy access to an intimate deck with serene outlook to creekside treed privacy. Includes a master with ensuite and two closets, and good separation from second bedroom ideal for guests with adjacent second bathroom. Building upgrades include rainscreen, roof, plumbing, boiler, balconies, and windows. Features radiant in-floor heat, in-suite laundry, separate storage locker, and 1 secured parking stall. Offering a workshop, guest suite, visitor parking, and a fully equipped amenity room with a kitchen, pool table, piano, a large patio overlooking the beautiful landscaped garden and greenhouse. Convenient Central Lonsdale location close to transit, shopping, restaurants, and parks.
Property Details
- List Price [LP]: $689,000
- Last Updated: Feb. 8, 2023, 10:39 a.m.
- Sale Price [SP]:
- Sale Date: Sept. 7, 2019
- Off Market Date: Sept. 7, 2019
- Address: 401 2059 Chesterfield Avenue
- MLS® Number: R2402591
- Type: Apartment
- Style of Home: Top floor
- Title: Freehold Strata
- Age: 24 years
- Bedrooms: 2
- Total Bathrooms: 2
- Fireplaces: 1
- Floors: 1
- Int. Area: 1,073 sq/ft
- Gross Taxes: $2030.07
- Taxes Year: 2019
- Maintenance Fee: $487.68 per month
- Maintenance Includes: Management, heat, hot water, gas, gardening
- Heat: Radiant in-floor hot water
 80
80
Features
- Included Items: Fridge, stove, dishwasher, washer, dryer, window coverings, 1 garage door remote
- Features:
- Vaulted ceiling living room
- Top floor corner suite with windows on three sides
- Only one common wall
- Updates:
Kitchen counter tops + suite carpet replaced approx. 10 years ago
- View: Yes, greenbelt
- Outdoor Areas: Private balcony overlooking greenbelt
- Parking Type: Garage underbuilding
- Parking Spaces - Total: 1 - #30
- Parking Access: Side
Map
Building Details
- MLS® Listings: 0
- Units in development: 42
- Construction: Wood Frame
- Bylaw Restrictions:
- Age restrictions (strata lot will be occupied exclusively as a private dwelling for one household including at least one person who is 55+ years of age and so that no children under the age of 19 years will be resident in any strata lot)
- Pets allowed w/ restrictions (one small dog or one cat | no exotic pets)
55 Plus
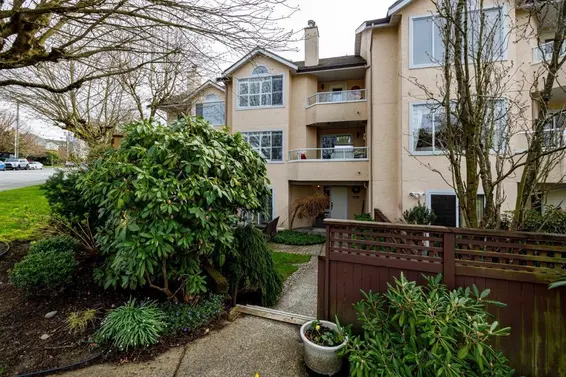
- Bed:
- 3
- Bath:
- 3
- Interior:
- 2,516 sq/ft
- Type:
- Townhome
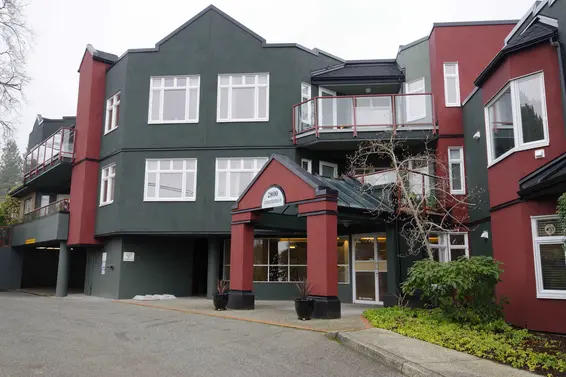
- Bed:
- 1
- Bath:
- 1
- Interior:
- 795 sq/ft
- Type:
- Condo
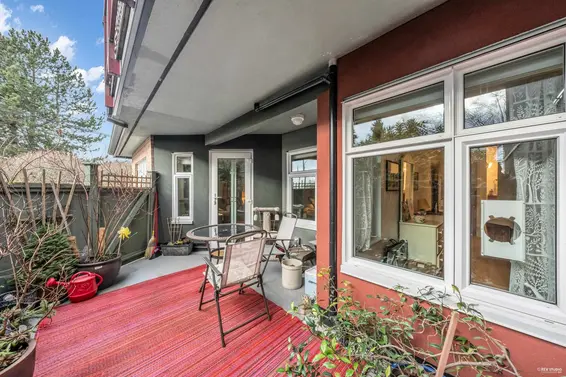
- Bed:
- 2
- Bath:
- 2
- Interior:
- 1,112 sq/ft
- Type:
- Condo

- Bed:
- 3
- Bath:
- 3
- Interior:
- 2,516 sq/ft
- Type:
- Townhome

- Bed:
- 1
- Bath:
- 1
- Interior:
- 795 sq/ft
- Type:
- Condo

- Bed:
- 2
- Bath:
- 2
- Interior:
- 1,112 sq/ft
- Type:
- Condo
Nearby MLS® Listings
There are 71 other condos for sale in Central Lonsdale, North Vancouver.
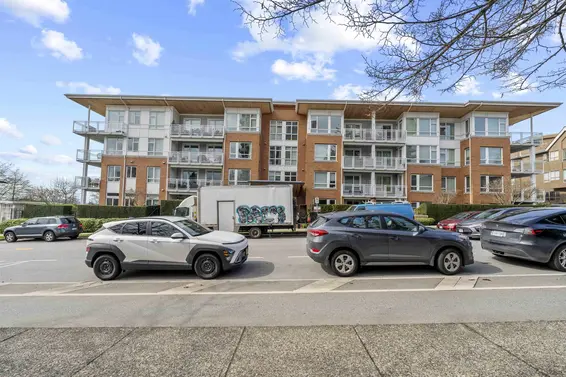
- Bed:
- 1
- Bath:
- 1
- Interior:
- 664 sq/ft
- Type:
- Condo
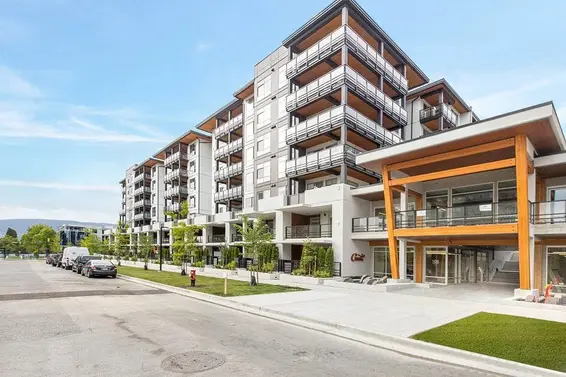
- Bed:
- 2
- Bath:
- 2
- Interior:
- 982 sq/ft
- Type:
- Condo

- Bed:
- 2
- Bath:
- 2
- Interior:
- 802 sq/ft
- Type:
- Condo

- Bed:
- 1
- Bath:
- 1
- Interior:
- 664 sq/ft
- Type:
- Condo

- Bed:
- 2
- Bath:
- 2
- Interior:
- 982 sq/ft
- Type:
- Condo

- Bed:
- 2
- Bath:
- 2
- Interior:
- 802 sq/ft
- Type:
- Condo
Nearby Sales
There have been 468 condos reported sold in Central Lonsdale, North Vancouver in the last two years.
Most Recent Sales
Listing information last updated on March 18, 2025 at 12:25 PM.
Disclaimer: All information displayed including measurements and square footage is approximate, and although believed to be accurate is not guaranteed. Information should not be relied upon without independent verification.







































