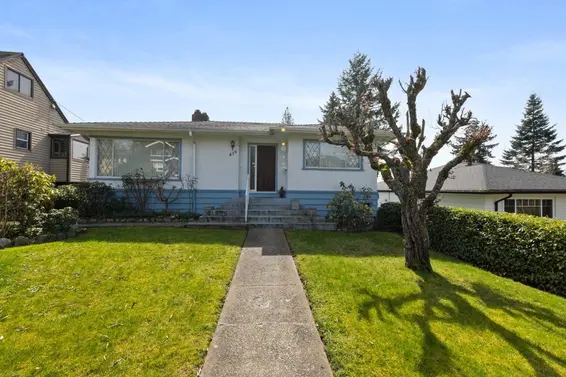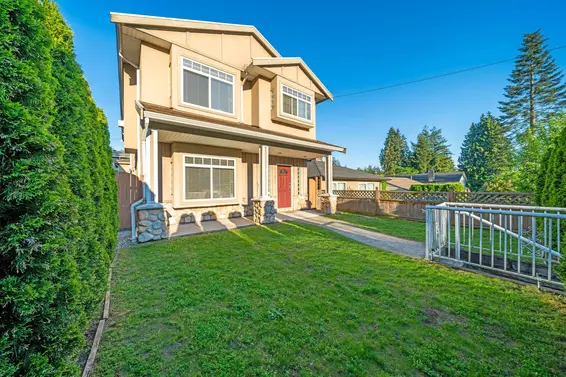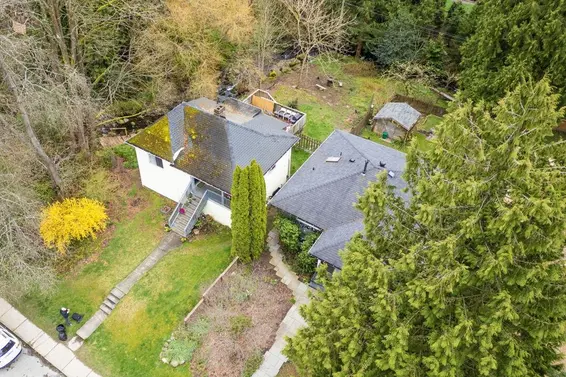- List Price
$1,339,000 - Sold on Jul 7, 2019
- Bed:
- 5
- Bath:
- 2
- Interior:
- 2,290 sq/ft
Convenient Central location within walking distance to all Shops, Transportation, Health Care and all Central Lonsdale amenities. The home has been recently remodeled new kitchens, bathrooms all carpet, paint, new roof 2016 year. Exterior is in very good condition through out, Garage/Carport at rear lane sundeck off main floor. Lot is 5585 sq. ft. with lane access on West and North.
Property Details
- List Price [LP]: $1,339,000
- Original List Price [OLP]: $1,339,000
- List Date: July 4, 2019
- Last Updated: July 19, 2021, 4:41 p.m.
- Days on Market: 3
- Price [LP] Per Sq/Ft: $559.39
- Sale Price [SP]:
- SP to LP Ratio:
- SP to OLP Ratio:
- Sale Date: July 7, 2019
- Off Market Date: July 7, 2019
- Address: 316 East 15Th Street
- MLS® Number: R2386096
- Listing Brokerage: Royal LePage Sussex
- Type: House/Single Family
- Style of Home: 2 Storey
- Title: Freehold NonStrata
- Age: 55 years
- Year Built: 1964
- Bedrooms: 5
- Total Bathrooms: 2
- Full Bathrooms: 2
- Fireplaces: 2
- Floors: 2
- Int. Area: 2,290 sq/ft
- Main Floor: 1,133 sq/ft
- Basement Floor Area: 1,133 sq/ft
- Unfinished Floor Area: 24 sq/ft
- # of Rooms: 12
- # of Kitchens: 2
- Lot Size: 5,586 sq/ft
- Frontage: 38.00
- Depth: 147
- Gross Taxes: $4451.75
- Roof: Asphalt
- Heat: Natural Gas
- Construction: Frame - Wood
 79
79
Seeing this blurry text? - The Real Estate Board requires you to be registered before accessing this info. Sign Up for free to view.
Features
- Outdoor Areas: Sundeck(s)
- Parking Type: Carport & Garage
- Parking Spaces - Total: 4
- Parking Spaces - Covered: 2
Seeing this blurry text? - The Real Estate Board requires you to be registered before accessing this info. Sign Up for free to view.
Room Measurements
| Level | Room | Measurements |
|---|---|---|
| Main | Living Room | 16' × 12' |
| Main | Dining Room | 9' × 7' |
| Main | Kitchen | 16' × 9' |
| Main | Master Bedroom | 13' × 11' |
| Main | Bedroom | 10' × 10' |
| Main | Bedroom | 11' × 8' |
| Bsmt | Living Room | 12' × 11' |
| Bsmt | Kitchen | 10' × 7' |
| Bsmt | Dining Room | 14' × 11' |
| Bsmt | Bedroom | 11' × 10' |
| Bsmt | Bedroom | 12' × 12' |
| Bsmt | Utility | 6' × 4' |
Seeing this blurry text? - The Real Estate Board requires you to be registered before accessing this info. Sign Up for free to view.
Map
Recent Price History
| Date | MLS # | Price | Event |
|---|---|---|---|
| July 7, 2019 | R2386096 | $1,281,000 | Sold |
| July 4, 2019 | R2386096 | $1,339,000 | Listed |
| October 13, 2012 | V971605 | $731,000 | Sold |
| September 10, 2012 | V971605 | $759,000 | Listed |
Interested in the full price history of this home? Contact us.
Seeing this blurry text? - The Real Estate Board requires you to be registered before accessing this info. Sign Up for free to view.
Nearby MLS® Listings
There are 22 other houses for sale in Central Lonsdale, North Vancouver.

- Bed:
- 3 + den
- Bath:
- 2
- Interior:
- 1,856 sq/ft
- Type:
- House

- Bed:
- 6
- Bath:
- 4
- Interior:
- 2,088 sq/ft
- Type:
- House

- Bed:
- 2
- Bath:
- 1
- Interior:
- 2,740 sq/ft
- Type:
- House

- Bed:
- 3 + den
- Bath:
- 2
- Interior:
- 1,856 sq/ft
- Type:
- House

- Bed:
- 6
- Bath:
- 4
- Interior:
- 2,088 sq/ft
- Type:
- House

- Bed:
- 2
- Bath:
- 1
- Interior:
- 2,740 sq/ft
- Type:
- House
Nearby Sales
There have been 102 houses reported sold in Central Lonsdale, North Vancouver in the last two years.
Most Recent Sales
Listing Office: Royal LePage Sussex
Listing information last updated on March 18, 2025 at 12:25 PM.
Disclaimer: All information displayed including measurements and square footage is approximate, and although believed to be accurate is not guaranteed. Information should not be relied upon without independent verification.




















