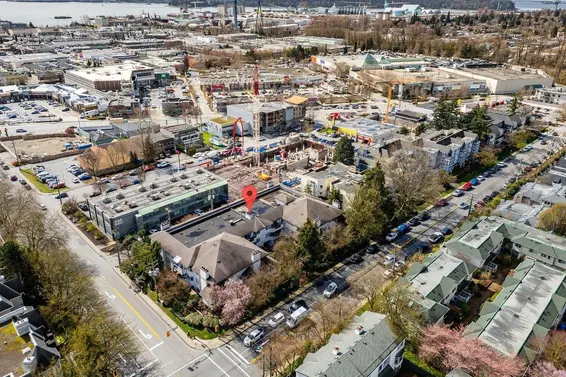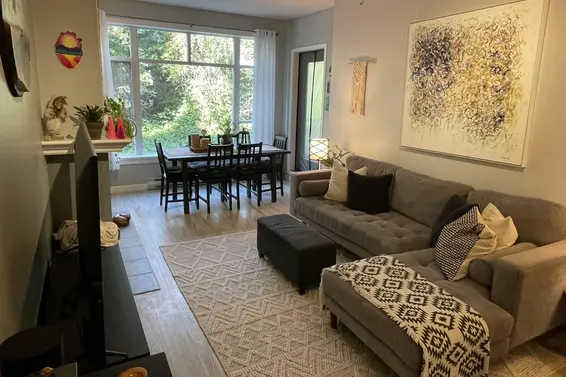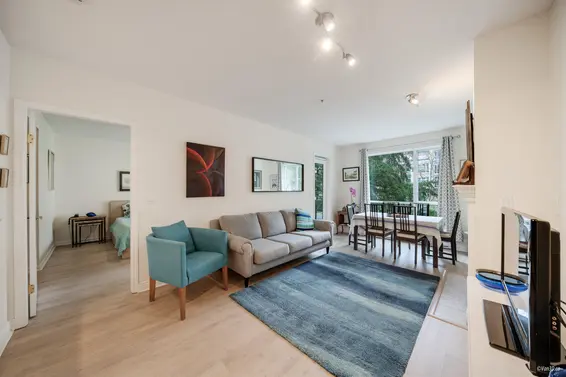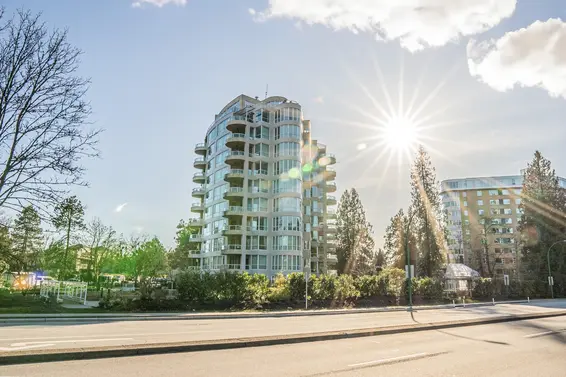- List Price
$878,000 - Sold on Mar 7, 2020
- What's My Home Worth?
- Bed:
- 2 + den
- Bath:
- 2
- Interior:
- 1,123 sq/ft
Stunning Penthouse in Destiny at Raven Woods
Complete privacy and forever greenbelt views in this stunning 2-bedroom & den penthouse at Destiny in Raven Woods. Offering 1123 sqft of living space and highlighted by 14' vaulted ceilings, floor-to-ceiling windows, and 320 sqft of covered balcony, this west coast inspired home is built for entertainers and those who cherish the outdoors. A bright open plan layout features a kitchen with stainless steel appliances, gas cook top, large centre island, and tons of cupboard space (and dual-zone wine fridge!!). The adjacent living and dining room feature a gas fireplace unique to penthouse homes, bookended by two bedrooms offering great separation, including a large master with 4-pc spa like ensuite. Entertain and BBQ year round on the large balcony with gas hook-up while spotting deer and birds in Roche Point Park. Convenient side by side parking stalls, two storage lockers, and a stunning exercise centre are added bonuses! Rentals allowed! This home is great for downsizers and young growing families alike - bring your pets to the friendly community at Raven Woods; just a short drive to all the outdoor activities at Cates Park, Deep Cove, and Mount Seymour recreation area.
Property Details
- List Price [LP]: $878,000
- Last Updated: Feb. 6, 2023, 11:41 a.m.
- Sale Price [SP]:
- Sale Date: March 7, 2020
- Off Market Date: March 7, 2020
- Address: 514 3606 Aldercrest Drive
- MLS® Number: R2434361
- Type: Apartment
- Style of Home: 1-Level Penthouse
- Title: Pre-Paid Leasehold
- Age: 8 years
- Year Built: 2012
- Bedrooms: 2
- Total Bathrooms: 2
- Full Bathrooms: 2
- Dens: 1
- Fireplaces: 1 | Natural Gas
- Floors: 1
- Int. Area: 1,123 sq/ft
- Main Floor: 1,123 sq/ft
- # of Rooms: 6
- # of Kitchens: 1
- Gross Taxes: $3567.29
- Taxes Year: 2018
- Maintenance Fee: $415.86 per month
- Maintenance Includes: Caretaker, Garbage Pickup, Gardening, Gas, Hot Water, Recreation Facility, Snow Removal
- Roof: Asphalt
- Heat: Electric Baseboard | Gas Fireplace
 40
40
Features
- Included Items: Fridge, stove, dishwasher, wine fridge, microwave, clothes washer/dryer, all drapes/window coverings.
- Excluded Items: None
- View: Private Greenbelt
- Outdoor Areas: 320 Sq/ft Balcony
- Site Influences: Private treed outlook
- Amenities: Fitness facility
- Parking Type: Underground Parkade
- Parking Spaces - Total: 2 Side-by-Side
- Parking Spaces - Covered: 2
- Parking Access: Front
- Bylaw Restrictions: Rentals Allowed (90 Days Minimum) | Pets Allowed (2 Dogs, 2 Cats, or one of each)
Room Measurements
| Level | Room | Measurements |
|---|---|---|
| Main | Living Room | 16'6 × 15'8 |
| Main | Dining Room | 16'6 × 6'3 |
| Main | Kitchen | 13'7 × 9'2 |
| Main | Master Bedroom | 12'0 × 10'9 |
| Main | Bedroom | 10'4 × 9'4 |
| Main | Den | 7'5 × 7'0 |
| Main | Foyer | 7'5 × 4'10 |
Map
Schools
- Address: 4085 Dollar Road
- Phone: 604-903-3810
- Fax: 604-903-3811
- Grade 7 Enrollment: None
- Fraser Institute Report Card: View Online
- School Website: Visit Website
- Address: 1204 Caledonia Avenue
- Phone: 604-903-3666
- Fax: 604-903-3667
- Grade 12 Enrollment: None
- Fraser Institute Report Card: View Online
- School Website: Visit Website
Disclaimer: Catchments and school information compiled from the School District and the Fraser Institute. School catchments, although deemed to be accurate, are not guaranteed and should be verified.
Building Details
- MLS® Listings: 1
- Units in development: 103
- Developer: Takaya Developments
- Construction: Wood Frame
- Bylaw Restrictions:
- Pets allowed with restrictions (one dog and/or one cat, or two dogs or two cats)
- Rentals allowed with restrictions (90 Days Minimum)
- Smoking restrictions
Penthouse & Sub-Penthouse

- Bed:
- 1 + den
- Bath:
- 1
- Interior:
- 745 sq/ft
- Type:
- Condo

- Bed:
- 3
- Bath:
- 2
- Interior:
- 1,206 sq/ft
- Type:
- Condo

- Bed:
- 2
- Bath:
- 2
- Interior:
- 947 sq/ft
- Type:
- Condo

- Bed:
- 1
- Bath:
- 1
- Interior:
- 1,016 sq/ft
- Type:
- Condo

- Bed:
- 1 + den
- Bath:
- 1
- Interior:
- 745 sq/ft
- Type:
- Condo

- Bed:
- 3
- Bath:
- 2
- Interior:
- 1,206 sq/ft
- Type:
- Condo

- Bed:
- 2
- Bath:
- 2
- Interior:
- 947 sq/ft
- Type:
- Condo

- Bed:
- 1
- Bath:
- 1
- Interior:
- 1,016 sq/ft
- Type:
- Condo
Nearby MLS® Listings
There are 37 other condos for sale in Roche Point, North Vancouver.

- Bed:
- 1
- Bath:
- 1
- Interior:
- 622 sq/ft
- Type:
- Condo

- Bed:
- 2
- Bath:
- 2
- Interior:
- 870 sq/ft
- Type:
- Condo

- Bed:
- 1
- Bath:
- 1
- Interior:
- 1,016 sq/ft
- Type:
- Condo

- Bed:
- 2
- Bath:
- 2
- Interior:
- 1,037 sq/ft
- Type:
- Condo

- Bed:
- 1
- Bath:
- 1
- Interior:
- 622 sq/ft
- Type:
- Condo

- Bed:
- 2
- Bath:
- 2
- Interior:
- 870 sq/ft
- Type:
- Condo

- Bed:
- 1
- Bath:
- 1
- Interior:
- 1,016 sq/ft
- Type:
- Condo

- Bed:
- 2
- Bath:
- 2
- Interior:
- 1,037 sq/ft
- Type:
- Condo
Nearby Sales
There have been 147 condos reported sold in Roche Point, North Vancouver in the last two years.
Most Recent Sales
Listing information last updated on March 18, 2025 at 12:25 PM.
Disclaimer: All information displayed including measurements and square footage is approximate, and although believed to be accurate is not guaranteed. Information should not be relied upon without independent verification.

































