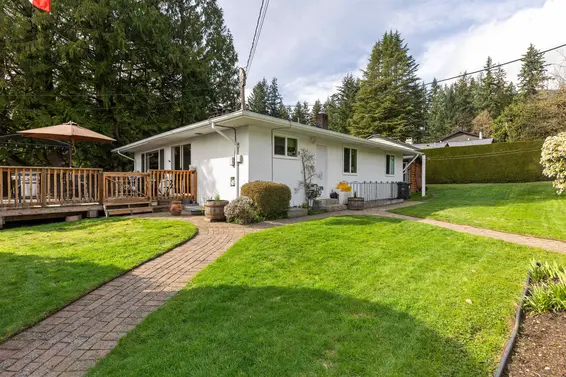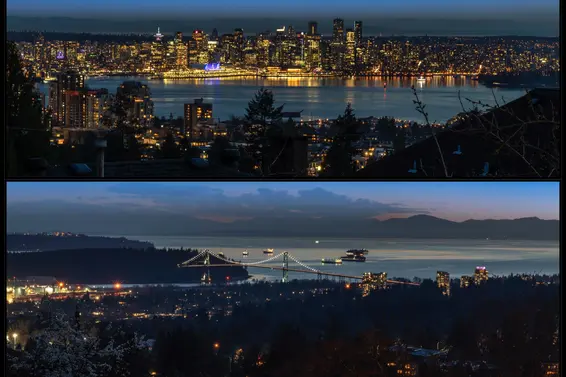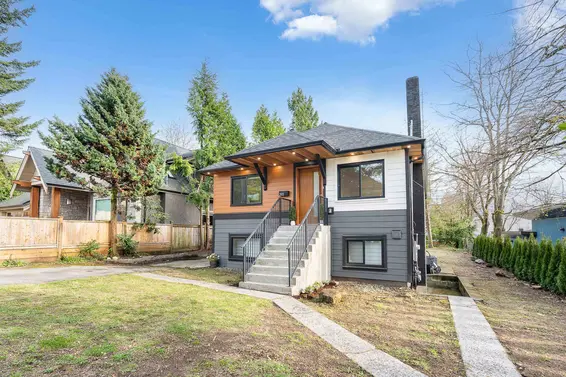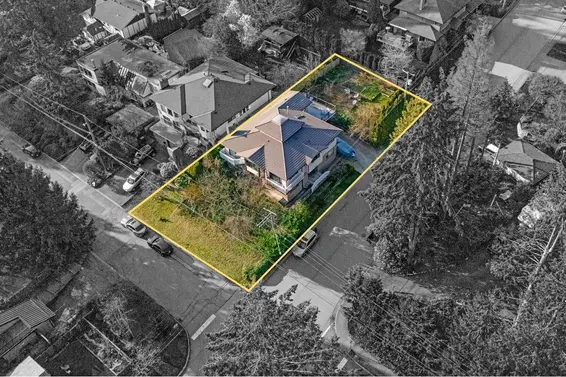- List Price
$1,399,500 - Sold on Feb 22, 2019
- What's My Home Worth?
- Bed:
- 5
- Bath:
- 3
- Interior:
- 2,771 sq/ft
Standout ‘Vancouver Special’
Standout ‘Vancouver Special’ in a convenient Upper Lonsdale city view location. This two level well maintained and updated home offers 5 bedrooms, 3 bathrooms, and over 2,700 sq/ft including a self-contained suite! The open plan living/dining room features an elegant gas fireplace, true maple hardwood floors (through-out the majority of the main), and sliders to an intimate front balcony with city views. The updated kitchen includes tasteful wood cabinets, plenty of cupboard space, conveniently hidden washer/dryer, attached eating area, and access to a 300 sq/ft deck. Completing the main are three bedrooms and two bathrooms including a spacious master suite with a wall-to-wall closet, a walk-in closet, and a 2 piece ensuite (could incorporate the walk-in closet to expand the ensuite if desired). The above ground lower level offers a flexible plan, currently configured as a 2 bedroom self-contained suite with separate laundry rented for over $1,600 per month, with potential to convert to a 1 bedroom suite and retain a room for the main floor's use. Situated on a low maintenance 33’ x 144’ lot with a fenced backyard, a great dry storage room, and lane access to a two car garage. Convenient central location steps to all Upper Lonsdale amenities including Queensdale Market & Starbucks, close to schools, and public transit. Open Postponed!
Property Details
- List Price [LP]: $1,399,500
- Last Updated: Sept. 14, 2019, 12:33 p.m.
- Days on Market: 36
- Sale Price [SP]:
- Sale Date: Feb. 22, 2019
- Address: 2730 Eastern Avenue
- MLS® Number: R2335360
- Type: Single Family
- Age: 47 years
Features
- Included Items: 2 fridges, 2 stoves, 2 dishwashers, microwave, 2 washers/dryers, all window coverings (custom roller blinds and drapes in dining/living room)
- Features:
Self-contained 2 bedroom suite
- Updates:
Windows and sliding doors replaced - 2011 | Main floor gas fireplace insert - 2015 | Maple hardwood floors installed - 2009 | Kitchen updated - 2005 | New Appliances: upstairs fridge and dishwasher, down washer/dryer - 2017 : upstairs washer/dryer - 2016 | Hot water tank - 2014 | Suite: new floors and bathroom upgrades - 2011 | High efficiency furnace - 2007
- View: Yes, downtown Vancouver
- Outdoor Areas: 86 sq/ft front balcony, 313 sq/ft back deck
- Parking Type: Double garage
- Parking Spaces - Total: 2
- Parking Access: Lane
Map
Schools
- Address: 2605 Larson Road
- Phone: 604-903-3570
- Fax: 604-903-3571
- Grade 7 Enrollment: None
- Fraser Institute Report Card: View Online
- School Website: Visit Website
- Address: 2145 Jones Avenue
- Phone: 604-903-3555
- Fax: 604-903-3556
- Grade 12 Enrollment: None
- Fraser Institute Report Card: View Online
- School Website: Visit Website
Disclaimer: Catchments and school information compiled from the School District and the Fraser Institute. School catchments, although deemed to be accurate, are not guaranteed and should be verified.
Nearby MLS® Listings
There are 25 other houses for sale in Upper Lonsdale, North Vancouver.

- Bed:
- 5
- Bath:
- 2
- Interior:
- 2,280 sq/ft
- Type:
- House

- Bed:
- 6
- Bath:
- 3
- Interior:
- 2,989 sq/ft
- Type:
- House

- Bed:
- 5
- Bath:
- 4
- Interior:
- 2,105 sq/ft
- Type:
- House

- Bed:
- 7
- Bath:
- 3
- Interior:
- 3,050 sq/ft
- Type:
- House

- Bed:
- 5
- Bath:
- 2
- Interior:
- 2,280 sq/ft
- Type:
- House

- Bed:
- 6
- Bath:
- 3
- Interior:
- 2,989 sq/ft
- Type:
- House

- Bed:
- 5
- Bath:
- 4
- Interior:
- 2,105 sq/ft
- Type:
- House

- Bed:
- 7
- Bath:
- 3
- Interior:
- 3,050 sq/ft
- Type:
- House
Nearby Sales
There have been 142 houses reported sold in Upper Lonsdale, North Vancouver in the last two years.
Most Recent Sales
Listing information last updated on March 18, 2025 at 12:25 PM.
Disclaimer: All information displayed including measurements and square footage is approximate, and although believed to be accurate is not guaranteed. Information should not be relied upon without independent verification.



































