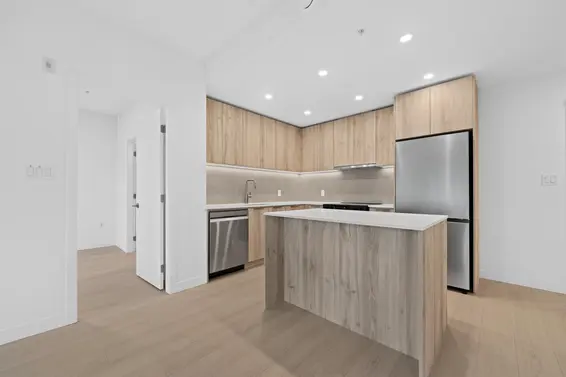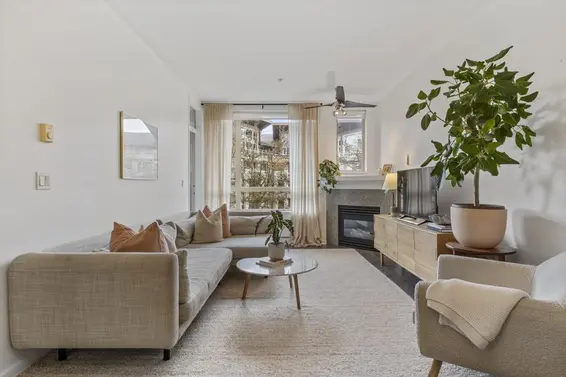- List Price
$748,800 - Sold on Apr 16, 2019
- What's My Home Worth?
- Bed:
- 2 + den
- Bath:
- 2
- Interior:
- 1,367 sq/ft
Tasteful updates and great outdoor space in desirable Parkway Terrace
Welcome to this tastefully updated home in desirable Parkway Terrace, conveniently located steps to parks, trail systems, and Parkgate Village Shopping Centre. This spacious 2-bedroom + den home offers 1,360 sqft of generous living space highlighted by a large walkout patio with access to the sun-drenched inner courtyard. Every room in this home is huge, including the den which can be used as a guest room or 3rd bedroom. Featuring beautiful hardwood flooring, an updated kitchen with white shaker cabinets and flexible eating area, and updated bathrooms including a 4-piece ensuite in the oversized master bedroom. The open plan living/dining space includes a natural gas fireplace, and sliders provide access to the 415 sqft patio, partially covered for year-round BBQ'ing and entertaining. Rarely available ground level home in a well maintained and sought-after owner occupied & pet friendly building (1 cat or 1 dog). Located at the end of a quiet cul-de-sac in a fantastic location close to Deep Cove, Mt. Seymour recreation area, golf courses and all things outdoor!
Property Details
- List Price [LP]: $748,800
- Last Updated: Nov. 9, 2020, 4:38 p.m.
- Sale Price [SP]:
- Sale Date: April 16, 2019
- Address: 308-1000 Bowron Court
- MLS® Number: R2355310
- Type: Apartment
- Age: 32 years
- Bedrooms: 2
- Total Bathrooms: 2
- Dens: 1
- Fireplaces: 1 | Natural Gas
- Floors: 1
- Int. Area: 1,367 sq/ft
- Gross Taxes: $3183.26
- Taxes Year: 2018
- Maintenance Fee: $386.82 per month
- Maintenance Includes: Caretaker, Garbage Pickup, Gardening, Gas, Management, Sewer
- Roof: Asphalt, Torch-On | 2010 and 2012
- Heat: Electric Baseboard, Natural Gas Fireplace
Features
- Included Items: Clothes Washer/Dryer, Fridge (2014), Stove, Dishwasher, OTR Microwave (2011), All Drapes/Window Coverings
- Excluded Items: None
- Features:
In Suite Laundry, Large Western Exposure Patio
- Updates:
Master Bathroom Vanity (2011), 2nd Bathroom Fully Updated (2011), Kitchen Cabinets/Countertops (2011)
- Outdoor Areas: Patio w/ Access to Common Garden
- Parking Type: Secure Underground Parkade
- Parking Spaces - Total: 1
- Parking Access: Front
- Bylaw Restrictions: Pet's Allowed w/ Restrictions (1 Cat or 1 Dog) | Rentals Not Allowed
Map
Schools
- Address: 4085 Dollar Road
- Phone: 604-903-3810
- Fax: 604-903-3811
- Grade 7 Enrollment: None
- Fraser Institute Report Card: View Online
- School Website: Visit Website
- Address: 1204 Caledonia Avenue
- Phone: 604-903-3666
- Fax: 604-903-3667
- Grade 12 Enrollment: None
- Fraser Institute Report Card: View Online
- School Website: Visit Website
Disclaimer: Catchments and school information compiled from the School District and the Fraser Institute. School catchments, although deemed to be accurate, are not guaranteed and should be verified.
Nearby MLS® Listings
There are 38 other condos for sale in Roche Point, North Vancouver.

- Bed:
- 2
- Bath:
- 2
- Interior:
- 894 sq/ft
- Type:
- Condo

- Bed:
- 2
- Bath:
- 2
- Interior:
- 744 sq/ft
- Type:
- Condo

- Bed:
- 1 + den
- Bath:
- 1
- Interior:
- 732 sq/ft
- Type:
- Condo

- Bed:
- 2 + den
- Bath:
- 2
- Interior:
- 1,059 sq/ft
- Type:
- Condo

- Bed:
- 2
- Bath:
- 2
- Interior:
- 894 sq/ft
- Type:
- Condo

- Bed:
- 2
- Bath:
- 2
- Interior:
- 744 sq/ft
- Type:
- Condo

- Bed:
- 1 + den
- Bath:
- 1
- Interior:
- 732 sq/ft
- Type:
- Condo

- Bed:
- 2 + den
- Bath:
- 2
- Interior:
- 1,059 sq/ft
- Type:
- Condo
Nearby Sales
There have been 148 condos reported sold in Roche Point, North Vancouver in the last two years.
Most Recent Sales
Listing information last updated on March 18, 2025 at 12:25 PM.
Disclaimer: All information displayed including measurements and square footage is approximate, and although believed to be accurate is not guaranteed. Information should not be relied upon without independent verification.

























