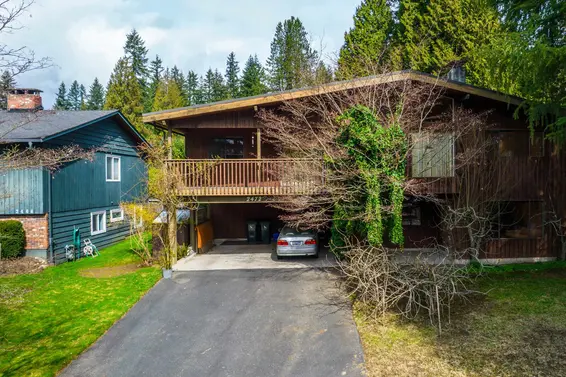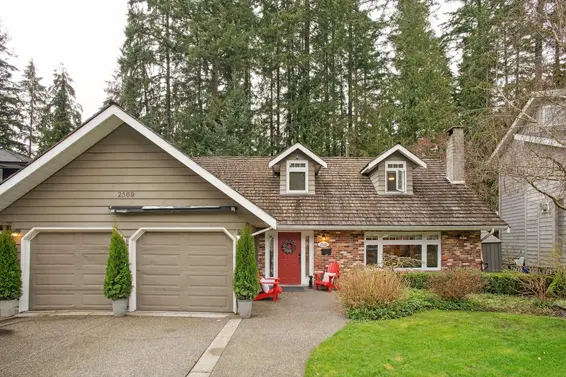- List Price
$1,598,000 - Sold on May 25, 2020
- What's My Home Worth?
- Bed:
- 3 + den
- Bath:
- 2.5
- Interior:
- 1,903 sq/ft
beautifully renovated Blueridge family home
It is our pleasure to present this beautifully renovated Blueridge family home. Entering, you are immediately aware of the attention to detail, with modern updates and tasteful design choices throughout. Highlights include 7” engineered oak plank flooring, an improved open plan design featuring frameless glass railings, and a stunning, fully permitted kitchen renovation that includes shaker cabinets, Silestone quartz countertops, and GE Monogram stainless appliances. The adjacent dining area offers French doors leading to a covered deck with natural gas outlet for year round barbecuing, and overlooks the lush garden and yard. A few steps down from the kitchen is a generous sized family room with a gas burning fireplace, built-in surround sound speakers, and French doors (with a phantom screen) leading to a patio and backyard access. Completing this level is the laundry room, 2 piece bathroom, a multipurpose room ideal for den, office, guest room, gym, or potential fourth bedroom, and access to a two car garage. Up offers three bedrooms and two bathrooms (both with Nuheat infloor heating) including the master with 3 piece updated ensuite. Set on a quiet, low traffic cul-de-sac on a north/south oriented 8,556 sq/ft lot with lovely mature gardens and private, fenced backyard ideal for children and pets. Situated in an ideal family oriented Blueridge neighbourhood, steps to McCartney Creek Park, walking distance to Seymour Heights Elementary and Windsor Secondary, and with an abundance of trails moments away. It's also a short commute to downtown, walking distance to transit, and just a quick drive to shopping and great outdoor recreation including golf, marinas, skiing, and more.
Property Details
- List Price [LP]: $1,598,000
- Last Updated: Aug. 4, 2020, 9:02 a.m.
- Sale Price [SP]:
- Sale Date: May 25, 2020
- Off Market Date: May 25, 2020
- Address: 2737 Wyat Place
- MLS® Number: R2457803
- Type: Single Family
- Style of Home: Three level split
- Title: Freehold NonStrata
- Age: 48 years
- Year Built: 1972
- Bedrooms: 3
- Total Bathrooms: 2.5
- Full Bathrooms: 2
- Half Bathrooms: 1
- Dens: 1
- Fireplaces: 2
- Floors: 5
- Int. Area: 1,903 sq/ft
- Main Floor: 1,263 sq/ft
- Above Main Floor Area: 640 sq/ft
- # of Kitchens: 1
- Lot Size: 8,556 sq/ft
- Frontage: 60'
- Depth: 126/151'
- Gross Taxes: $6255.32
- Taxes Year: 2019
- Roof: Asphalt (2008)
- Heat: Forced air
- Construction: Wood frame
 36
36
Features
- Included Items: GE Monogram: Fridge, gas stove, dishwasher | Panasonic microwave | Samsung washer + dryer | Wine fridge | Family room TV wall mount | Hunter Douglas window coverings
- Excluded Items: Family room TV
- Features:
- Natural gas BBQ outlet
- Fenced, private backyard with mature garden
- Closest organizers in master bedroom closet
- Zephyr Venezia stainless hood fan
- Blanco Diva stainless faucet in kitchen
- Year renovated: 2018
- Updates:
- Extensive renovation in 2018
- Open floorplan with frameless glass railings
- New windows on south side of house - 2018 | Updated windows in rest of house to double pane vinyl windows - 2009-2012
- New front door and french doors to covered deck
- French doors off family room offer a phantom screen door
- Nu Heat floor in both upstairs bathrooms - 2010
- Surround sound speakers in family room
- New decking
- Majority of interior doors replaced as solid core doors
- New lighting
- Updated patio, fence, landscaping, and garden shed - 2012
- Outdoor Areas: 139 sq/ft deck | 342 sq/ft patio | Large private + fenced backyard with mature gardens
- Rear Yard Exposure: South
- Site Influences: Private setting, parks nearby, transit nearby, recreation nearby
- Parking Type: Double garage
- Parking Spaces - Total: 2
- Parking Spaces - Covered: 2
- Parking Access: Front
Room Measurements
| Level | Room | Measurements |
|---|---|---|
| Main | Living Room | 19'4 × 13'2 |
| Main | Dining Room | 11'7 × 10'0 |
| Main | Kitchen | 16'1 × 11'7 |
| Below | Family Room | 21'2 × 11'7 |
| Below | Den/Bedroom | 10'2 × 9'11 |
| Below | Laundry | 8'7 × 8'1 |
| Below | Garage | 21'1 × 19'5 |
| Above | Master Bedroom | 13'1 × 11'6 |
| Above | Bedroom | 12'0 × 9'9 |
| Above | Bedroom | 12'0 × 9'7 |
Map
Schools
- Address: 2640 Carnation Street
- Phone: 604-903-3760
- Fax: 604-903-3761
- Grade 7 Enrollment: None
- Fraser Institute Report Card: View Online
- School Website: Visit Website
- Address: 931 Broadview Drive
- Phone: 604-903-3700
- Fax: 604-903-3701
- Grade 12 Enrollment: None
- Fraser Institute Report Card: View Online
- School Website: Visit Website
Disclaimer: Catchments and school information compiled from the School District and the Fraser Institute. School catchments, although deemed to be accurate, are not guaranteed and should be verified.
Nearby MLS® Listings
There are 11 other houses for sale in Blueridge, North Vancouver.

- Bed:
- 5
- Bath:
- 4
- Interior:
- 3,810 sq/ft
- Type:
- House

- Bed:
- 4
- Bath:
- 3
- Interior:
- 2,793 sq/ft
- Type:
- House

- Bed:
- 4
- Bath:
- 3
- Interior:
- 2,603 sq/ft
- Type:
- House

- Bed:
- 4 + den
- Bath:
- 3
- Interior:
- 2,782 sq/ft
- Type:
- House

- Bed:
- 5
- Bath:
- 4
- Interior:
- 3,810 sq/ft
- Type:
- House

- Bed:
- 4
- Bath:
- 3
- Interior:
- 2,793 sq/ft
- Type:
- House

- Bed:
- 4
- Bath:
- 3
- Interior:
- 2,603 sq/ft
- Type:
- House

- Bed:
- 4 + den
- Bath:
- 3
- Interior:
- 2,782 sq/ft
- Type:
- House
Nearby Sales
There have been 61 houses reported sold in Blueridge, North Vancouver in the last two years.
Most Recent Sales
Listing information last updated on March 18, 2025 at 12:25 PM.
Disclaimer: All information displayed including measurements and square footage is approximate, and although believed to be accurate is not guaranteed. Information should not be relied upon without independent verification.


















































