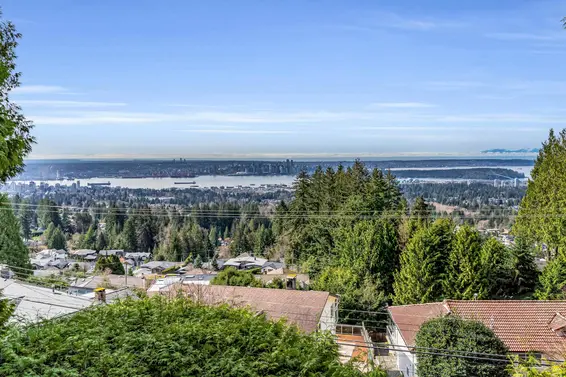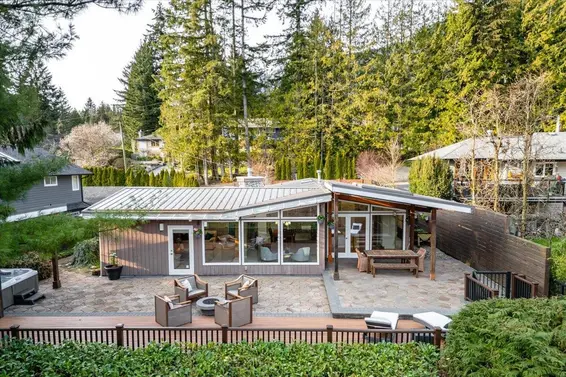- List Price
$1,230,000 - Sold on Sep 14, 2019
- What's My Home Worth?
- Bed:
- 3 + den
- Bath:
- 3
- Interior:
- 1,763 sq/ft
Unique Japanese influenced Pacific Northwest home
Unique 1979 Japanese influenced Pacific Northwest home designed by local architect and builder Mark Mayall. Meticulously crafted three story home with a plethora of skylights and windows, angled cedar walls and ceilings throughout, oak parquet flooring, and a staircase built by local artist Robert J. McKeller. Each floor has one bedroom and one bath. The top floor features a library, loft, high ceilings, and a view overlooking the Vancouver harbor and downtown Vancouver. The main floor has a wood burning fireplace, an outdoor deck, and multi-leveled ceilings. The lower level also includes a laundry room, storage area, and ample crawl space storage. Surrounded by old growth trees and greenery combined with indoor cedar paneling erases the boundaries between interior & exterior and exudes calmness and warmth. Situated on a 3,500 sq/ft lot with Residential Level 4A with FSR of 1.0 (medium density) zoning under the OCP allowing for future redevelopment potential (confirm with the CNV). Offering a private backyard and lane access to a 2 car garage. Conveniently located in North Vancouver's Lower Lonsdale just a short walk to the Lonsdale Quay and the Shipyards. It is only 30 minutes to the heart of downtown by bus, Seabus, or bicycle and a short drive from Lynn Canyon, Capilano Park, Grouse mountain and Deep Cove.
Property Details
- List Price [LP]: $1,230,000
- Last Updated: Jan. 31, 2023, 12:54 p.m.
- Sale Price [SP]:
- Sale Date: Sept. 14, 2019
- Off Market Date: Sept. 14, 2019
- Address: 236 East 4th Street
- MLS® Number: R2402512
- Type: Single Family
- Style of Home: 3 Storey, Basement Entry
- Title: Freehold
- Age: 40 years
- Year Built: 1979
- Bedrooms: 3
- Total Bathrooms: 3
- Full Bathrooms: 3
- Dens: 1
- Fireplaces: 1
- Floors: 3
- Int. Area: 1,763 sq/ft
- Main Floor: 796 sq/ft
- Above Main Floor Area: 407 sq/ft
- Below Main Floor Area: 560 sq/ft
- # of Rooms: 8
- # of Kitchens: 1
- Suite: None
- Lot Size: 3,508 sq/ft
- Frontage: 25'
- Depth: 140.1'
- Gross Taxes: $3910.15
- Taxes Year: 2019
- Roof: Asphalt, torch-on
- Heat: Forced air
- Construction: Wood frame
 91
91
Features
- Included Items: Fridge, stove, dishwasher, microwave, washer, dryer, built-in vacuum, window coverings, garage door remote
- Features:
- Unique custom staircase built by Robert Keller
- Updates:
- Kitchen + bathrooms updated 2013 +2014
- View: Yes, peek-a-boo city from top floor
- Outdoor Areas: Decks off main, private backyard
- Parking Type: Double garage
- Parking Spaces - Total: 2
- Parking Spaces - Covered: 2
- Parking Access: Lane
Room Measurements
| Level | Room | Measurements |
|---|---|---|
| Main | Living Room | 19'8 × 11'5 |
| Main | Dining Room | 13'1 × 7'0 |
| Main | Kitchen | 8'11 × 8'10 |
| Main | Bedroom | 11'11 × 11'6 |
| Above | Master Bedroom | 16'11 × 11'11 |
| Above | Den | 8'11 × 6'11 |
| Below | Bedroom | 15;8 × 10'9 |
| Below | Laundry | 12'6 × 8'4 |
| Below | Crawl Space | 14'1 × 11'6 |
Map
Schools
- Address: 420 East 8th Street
- Phone: 604-903-3740
- Fax: 604-903-3741
- Grade 7 Enrollment: None
- Fraser Institute Report Card: View Online
- School Website: Visit Website
- Address: 1860 Sutherland Avenue
- Phone: 604-903-3500
- Fax: 604-903-3501
- Grade 12 Enrollment: None
- Fraser Institute Report Card: View Online
- School Website: Visit Website
Disclaimer: Catchments and school information compiled from the School District and the Fraser Institute. School catchments, although deemed to be accurate, are not guaranteed and should be verified.
West Coast Modern

- Bed:
- 5
- Bath:
- 3
- Interior:
- 3,156 sq/ft
- Type:
- House

- Bed:
- 3 + den
- Bath:
- 2
- Interior:
- 2,127 sq/ft
- Type:
- House

- Bed:
- 4
- Bath:
- 2
- Interior:
- 2,403 sq/ft
- Type:
- House

- Bed:
- 3 + den
- Bath:
- 2
- Interior:
- 2,001 sq/ft
- Type:
- House

- Bed:
- 5
- Bath:
- 3
- Interior:
- 3,156 sq/ft
- Type:
- House

- Bed:
- 3 + den
- Bath:
- 2
- Interior:
- 2,127 sq/ft
- Type:
- House

- Bed:
- 4
- Bath:
- 2
- Interior:
- 2,403 sq/ft
- Type:
- House

- Bed:
- 3 + den
- Bath:
- 2
- Interior:
- 2,001 sq/ft
- Type:
- House
Nearby MLS® Listings
There are 9 other houses for sale in Lower Lonsdale, North Vancouver.

- Bed:
- 3
- Bath:
- 2
- Interior:
- 1,803 sq/ft
- Type:
- House

- Bed:
- 4
- Bath:
- 4
- Interior:
- 1,988 sq/ft
- Type:
- House

- Bed:
- 6
- Bath:
- 6
- Interior:
- 4,532 sq/ft
- Type:
- House

- Bed:
- 6
- Bath:
- 4
- Interior:
- 3,111 sq/ft
- Type:
- House

- Bed:
- 3
- Bath:
- 2
- Interior:
- 1,803 sq/ft
- Type:
- House

- Bed:
- 4
- Bath:
- 4
- Interior:
- 1,988 sq/ft
- Type:
- House

- Bed:
- 6
- Bath:
- 6
- Interior:
- 4,532 sq/ft
- Type:
- House

- Bed:
- 6
- Bath:
- 4
- Interior:
- 3,111 sq/ft
- Type:
- House
Nearby Sales
There have been 19 houses reported sold in Lower Lonsdale, North Vancouver in the last two years.
Most Recent Sales
Listing information last updated on March 18, 2025 at 12:25 PM.
Disclaimer: All information displayed including measurements and square footage is approximate, and although believed to be accurate is not guaranteed. Information should not be relied upon without independent verification.







































