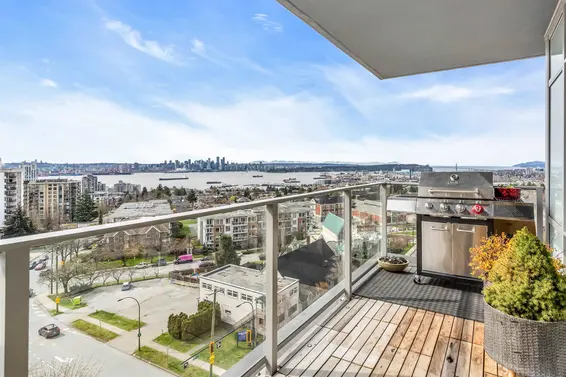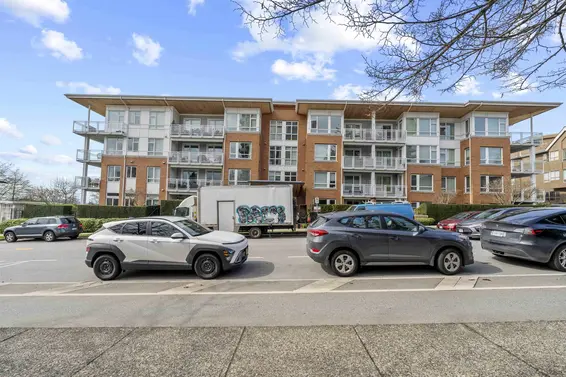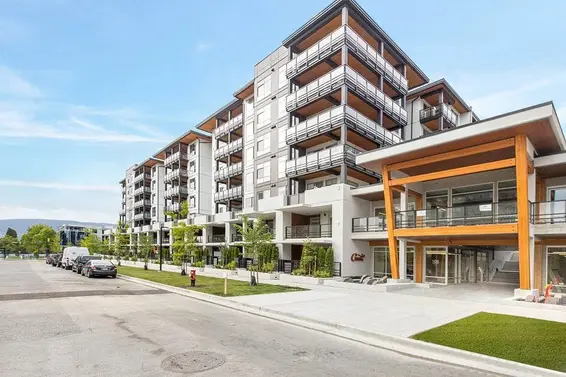- List Price
$399,000 - Sold on Jan 21, 2020
- What's My Home Worth?
- Bed:
- 1
- Bath:
- 1
- Interior:
- 618 sq/ft
Great value in recently updated ‘Oceanview'
Great value Central Lonsdale condo in recently updated ‘Oceanview’. This ground floor garden level suite offers 1 bedroom, 1 bathroom, and over 600 sq/ft. Featuring an open plan dining/living room with sliders to a private 96 sq/ft patio. The white galley kitchen offers granite counters and plenty of cupboard space while still offering a pass-through opening. Completing the suite is a generous sized bedroom, 4 piece bathroom, and a 6’6 x 4’2 flex space/in-suite storage room. Recently completed 2019 building envelope updates include new rain screen exterior siding, balconies, canopies, railings, windows, and sliding doors. Additional updates include roof (2004), piping (2012), and fire system upgrade (2014). Pets allowed (1 cat or 1 dog < 20 kg ). One secured parking space. Located along the Green Necklace path, steps to all Central Lonsdale amenities including the Harry Jerome development lands and recreation centre, with quick access to transit and the Upper Levels highway, and near all Lonsdale shops and restaurants.
Property Details
- List Price [LP]: $399,000
- Last Updated: Nov. 9, 2020, 3:36 p.m.
- Sale Price [SP]:
- Sale Date: Jan. 21, 2020
- Off Market Date: Jan. 21, 2020
- Address: 107-156 West 21st Street
- MLS® Number: R2414113
- Type: Apartment
- Age: 39 years
- Year Built: 1980
- Bedrooms: 1
- Total Bathrooms: 1
- Full Bathrooms: 1
- Fireplaces: 0
- Floors: 1
- Int. Area: 618 sq/ft
- Main Floor: 618 sq/ft
- Gross Taxes: $1011.47
- Taxes Year: 2019
- Maintenance Fee: $338.72 per month
- Maintenance Includes: Management, heat, hot water, gardening, garbage pickup
- Roof: Torch On
- Heat: Baseboard hot water
- Construction: Wood frame
- Rainscreen: Yes
 70
70
Features
- Included Items: Fridge, stove, dishwasher, window coverings
- Excluded Items: Microwave
- Updates:
- 2019 building envelope updates including: new exterior siding, balconies, canopies, railings, windows, and sliding doors
- Outdoor Areas: Patio
- Site Influences: Central location, shopping nearby, recreation nearby
- Amenities: Shared Laundry
- Parking Type: Garage underbuilding
- Parking Spaces - Total: 1
- Parking Spaces - Covered: 1
- Parking Access: Front
Room Measurements
| Level | Room | Measurements |
|---|---|---|
| Main | Living Room | 13'5 × 9'5 |
| Main | Dining Room | 11'11 × 8'2 |
| Main | Kitchen | 7'7 × 7'7 |
| Main | Bedroom | 13'8 × 9'11 |
| Main | Foyer | 11'7 × 3'7 |
| Main | Patio | 14'2 × 6'9 |
Map
Building Details
- MLS® Listings: 0
- Units in development: 26
- Construction: Wood frame
- Bylaw Restrictions:
- Rentals Not Allowed
- Pets Allowed with Restrictions (one cat, or one dog less than 20 kg)
Nearby MLS® Listings
There are 72 other condos for sale in Central Lonsdale, North Vancouver.

- Bed:
- 2 + den
- Bath:
- 2
- Interior:
- 1,035 sq/ft
- Type:
- Condo

- Bed:
- 1
- Bath:
- 1
- Interior:
- 664 sq/ft
- Type:
- Condo

- Bed:
- 2
- Bath:
- 2
- Interior:
- 982 sq/ft
- Type:
- Condo

- Bed:
- 2 + den
- Bath:
- 2
- Interior:
- 1,035 sq/ft
- Type:
- Condo

- Bed:
- 1
- Bath:
- 1
- Interior:
- 664 sq/ft
- Type:
- Condo

- Bed:
- 2
- Bath:
- 2
- Interior:
- 982 sq/ft
- Type:
- Condo
Nearby Sales
There have been 468 condos reported sold in Central Lonsdale, North Vancouver in the last two years.
Most Recent Sales
Listing information last updated on March 18, 2025 at 12:25 PM.
Disclaimer: All information displayed including measurements and square footage is approximate, and although believed to be accurate is not guaranteed. Information should not be relied upon without independent verification.





















