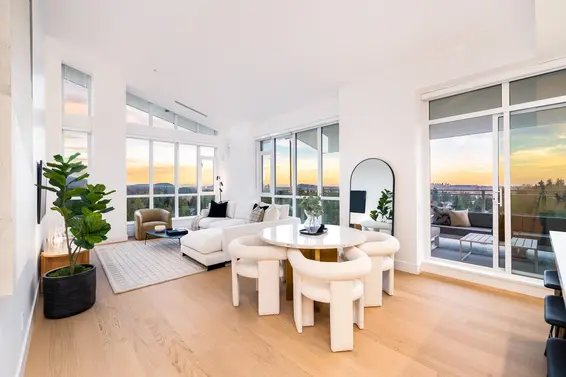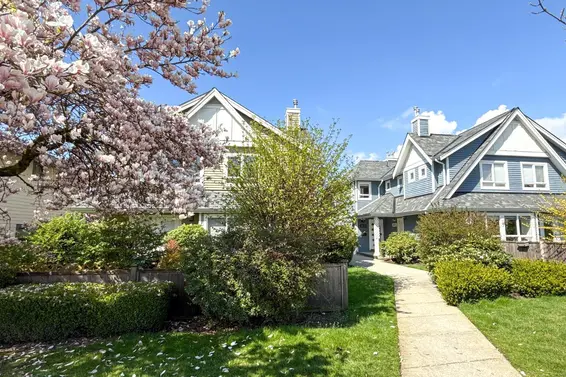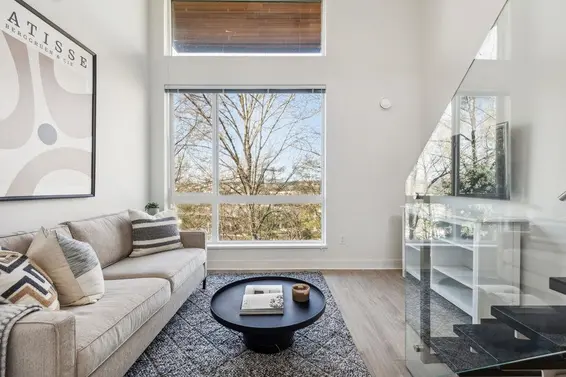- Time on Site: 44 days
- Bed:
- 2
- Bath:
- 2
- Interior:
- 868 sq/ft
Ocean VIEWS! The Promenade by the award-winning Polygon. Offering bright & spacious 860 sq.ft. 2-bedroom, 2-bath sub-penthouse home with an open concept layout, bright kitchen, separated bedrooms and AIR CONDITIONING. Enjoy breathtaking ocean views year-round from the oversized patio. Endless luxury finishings in this space including gleaming hardwood, a gourmet kitchen with integrated appliances, and a spa-inspired master ensuite with a rain shower. Situated across from the iconic Lonsdale Quay, steps away from the Shipyards, vibrant dining, shopping, Seabus & Spirit Trail. Building amenities: fitness center & billiard lounge. 1 storage & 1 parking with R/I for EV charger, extra parking currently rented, and separate E-bike storage. This location cannot be beat https://youtube.com/shorts
Upcoming Opens
Property Details
- List Price [LP]: $1,288,000
- Prev List Price: $1,299,000
- Original List Price [OLP]: $1,299,000
- List Date: March 5, 2025
- Last Updated: April 10, 2025, 12:56 a.m.
- Days on Market: 45
- Address: 1308 118 Carrie Cates Court
- MLS® Number: R2974089
- Listing Brokerage: Royal LePage Sussex
- Type: Apartment/Condo
- Style of Home: Multi Family, Residential Attached
- Title: Freehold Strata
- Age: 6 years
- Year Built: 2019
- Bedrooms: 2
- Total Bathrooms: 2
- Full Bathrooms: 2
- Fireplaces: 1
- Floors: 1
- Int. Area: 868 sq/ft
- Main Floor: 868 sq/ft
- # of Rooms: 5
- # of Kitchens: 1
- Gross Taxes: $4093.89
- Taxes Year: 2024
- Maintenance Fee: $584.94 per month
- Maintenance Includes: Exercise Centre, Caretaker, Trash, Gas, Heat, Hot Water, Management, Recreation Facilities
- Roof: Torch-On
- Heat: Heat Pump, Electric
- Construction: Concrete Frame, Mixed (Exterior)
 93
93
Seeing this blurry text? - The Real Estate Board requires you to be registered before accessing this info. Sign Up for free to view.
Features
- Included Items: Washer/Dryer, Dishwasher, Refrigerator, Cooktop, Microwave
- Excluded Items: dining rm light fixture, 2nd bed light fixture, 2 xFrame TVs
- Features:
Elevator, Storage, Fire Sprinkler System
- View: Beautiful Ocean View
- Outdoor Areas: Balcony
- Site Influences: Shopping Nearby, Central Location, Marina Nearby, Recreation Nearby
- Amenities: Central Air, Air Conditioning
- Parking Type: Underground, Side Access
- Parking Spaces - Total: 1
- Parking Spaces - Covered: 1
- Locker: Yes
- Bylaw Restrictions: Pets Allowed w/Rest., Cats Allowed, Dogs Allowed, Two Pets Allowed, Rentals Allowed
Seeing this blurry text? - The Real Estate Board requires you to be registered before accessing this info. Sign Up for free to view.
Room Measurements
| Level | Room | Measurements |
|---|---|---|
| Main | Foyer | 6'5 × 5'2 |
| Main | Kitchen | 9'1 × 8'2 |
| Main | Dining Room | 11'11 × 8'0 |
| Main | Primary Bedroom | 14'0 × 9'5 |
| Main | Bedroom | 9'6 × 8'4 |
Seeing this blurry text? - The Real Estate Board requires you to be registered before accessing this info. Sign Up for free to view.
Map
Recent Price History
| Date | MLS # | Price | Event |
|---|---|---|---|
| April 9, 2025 | R2974089 | $1,288,000 | Price Changed |
| March 5, 2025 | R2974089 | $1,299,000 | Listed |
| March 4, 2025 | R2944873 | $1,328,000 | Terminated |
| November 15, 2024 | R2944873 | $1,328,000 | Listed |
| November 15, 2024 | R2931238 | $1,359,000 | Terminated |
| October 1, 2024 | R2931238 | $1,359,000 | Listed |
| October 1, 2024 | R2909502 | $1,374,900 | Terminated |
| July 25, 2024 | R2909502 | $1,374,900 | Listed |
| July 25, 2024 | R2897704 | $1,398,000 | Terminated |
| June 20, 2024 | R2897704 | $1,398,000 | Listed |
| October 25, 2021 | R2627671 | $1,260,000 | Sold |
| October 21, 2021 | R2627671 | $1,288,000 | Listed |
| October 20, 2021 | R2618098 | $1,350,000 | Terminated |
| September 15, 2021 | R2618098 | $1,350,000 | Listed |
| July 5, 2021 | R2559900 | $1,399,000 | Cancel Protected |
| April 1, 2021 | R2559900 | $1,399,000 | Listed |
| March 1, 2021 | R2520958 | $1,399,000 | Terminated |
| December 1, 2020 | R2520958 | $1,399,000 | Listed |
| October 2, 2020 | R2475597 | $1,349,000 | Terminated |
| July 14, 2020 | R2475597 | $1,349,000 | Listed |
| July 14, 2020 | R2444379 | $1,388,000 | Expired |
| March 12, 2020 | R2444379 | $1,388,000 | Listed |
| November 28, 2016 | R2119557 | $898,000 | Sold |
| October 24, 2016 | R2119557 | $898,000 | Listed |
Interested in the full price history of this home? Contact us.
Seeing this blurry text? - The Real Estate Board requires you to be registered before accessing this info. Sign Up for free to view.
Building Details
- MLS® Listings: 3
- Units in development: 117
- Developer: Polygon
- Construction: Concrete
- Bylaw Restrictions:
- Pets allowed with restrictions (up to 2 dogs or 2 cats; or 1 dog and 1 cat | Vicious dogs are not permitted)
- Rentals (no short term rentals)
EV or EV Ready Parking

- Bed:
- 1
- Bath:
- 1
- Interior:
- 540 sq/ft
- Type:
- Condo

- Bed:
- 3
- Bath:
- 3
- Interior:
- 1,619 sq/ft
- Type:
- Condo

- Bed:
- 3
- Bath:
- 3
- Interior:
- 1,405 sq/ft
- Type:
- Duplex

- Bed:
- 2
- Bath:
- 2
- Interior:
- 903 sq/ft
- Type:
- Condo

- Bed:
- 1
- Bath:
- 1
- Interior:
- 540 sq/ft
- Type:
- Condo

- Bed:
- 3
- Bath:
- 3
- Interior:
- 1,619 sq/ft
- Type:
- Condo

- Bed:
- 3
- Bath:
- 3
- Interior:
- 1,405 sq/ft
- Type:
- Duplex

- Bed:
- 2
- Bath:
- 2
- Interior:
- 903 sq/ft
- Type:
- Condo
Penthouse & Sub-Penthouse

- Bed:
- 3
- Bath:
- 2
- Interior:
- 2,341 sq/ft
- Type:
- Condo

- Bed:
- 1
- Bath:
- 1
- Interior:
- 656 sq/ft
- Type:
- Condo

- Bed:
- 1
- Bath:
- 1
- Interior:
- 540 sq/ft
- Type:
- Condo

- Bed:
- 3
- Bath:
- 4
- Interior:
- 2,218 sq/ft
- Type:
- Condo

- Bed:
- 3
- Bath:
- 2
- Interior:
- 2,341 sq/ft
- Type:
- Condo

- Bed:
- 1
- Bath:
- 1
- Interior:
- 656 sq/ft
- Type:
- Condo

- Bed:
- 1
- Bath:
- 1
- Interior:
- 540 sq/ft
- Type:
- Condo

- Bed:
- 3
- Bath:
- 4
- Interior:
- 2,218 sq/ft
- Type:
- Condo
Nearby MLS® Listings
There are 110 other condos for sale in Lower Lonsdale, North Vancouver.

- Bed:
- 1
- Bath:
- 1
- Interior:
- 645 sq/ft
- Type:
- Condo

- Bed:
- 1
- Bath:
- 1
- Interior:
- 540 sq/ft
- Type:
- Condo

- Bed:
- 3
- Bath:
- 4
- Interior:
- 2,218 sq/ft
- Type:
- Condo

- Bed:
- 2 + den
- Bath:
- 2
- Interior:
- 1,257 sq/ft
- Type:
- Condo

- Bed:
- 1
- Bath:
- 1
- Interior:
- 645 sq/ft
- Type:
- Condo

- Bed:
- 1
- Bath:
- 1
- Interior:
- 540 sq/ft
- Type:
- Condo

- Bed:
- 3
- Bath:
- 4
- Interior:
- 2,218 sq/ft
- Type:
- Condo

- Bed:
- 2 + den
- Bath:
- 2
- Interior:
- 1,257 sq/ft
- Type:
- Condo
Nearby Sales
There have been 574 condos reported sold in Lower Lonsdale, North Vancouver in the last two years.
Most Recent Sales
FAQs
How much is 1308 118 Carrie Cates Court listed for?
1308 118 Carrie Cates Court is listed for sale for $1,288,000.
When was 1308 118 Carrie Cates Court built?
1308 118 Carrie Cates Court was built in 2019 and is 6 years old.
How large is 1308 118 Carrie Cates Court?
1308 118 Carrie Cates Court is 868 square feet across 1 floor.
How many bedrooms and bathrooms does 1308 118 Carrie Cates Court have?
1308 118 Carrie Cates Court has 2 bedrooms and 2 bathrooms.
What are the annual taxes?
The annual taxes for 1308 118 Carrie Cates Court are $4,093.89 for 2024.
What are the maintenance fees
The maintenance fee for 1308 118 Carrie Cates Court is $584.94 per month.
What are the area active listing stats?
1308 118 Carrie Cates Court is located in Lower Lonsdale, North Vancouver. The average condo for sale in Lower Lonsdale is listed for $989K. The lowest priced condos for sale in Lower Lonsdale, North Vancouver is listed for 400K, while the most expensive home for sale is listed for $5.9M. The average days on market for the condos currently listed for sale is 30 days.
When was the listing information last updated?
The listing details for 1308 118 Carrie Cates Court was last updated March 18, 2025 at 12:25 PM.
Listing Office: Royal LePage Sussex
Listing information last updated on March 18, 2025 at 12:25 PM.
Disclaimer: All information displayed including measurements and square footage is approximate, and although believed to be accurate is not guaranteed. Information should not be relied upon without independent verification.































