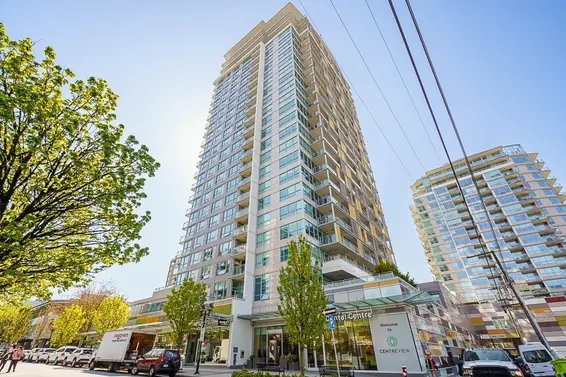- List Price
$829,000 - Sold on Nov 26, 2018
- Bed:
- 2
- Bath:
- 2
- Interior:
- 830 sq/ft
An oasis in the city! This is a one of a kind home offering unrivalled outdoor space in one of the best run, most prestigious buildings on the North Shore. 2 beds, 2 baths with gleaming hardwood floors, 9' ceilings, floor to ceiling windows, updated high end appliances, custom closets, TWO parking stalls and a secure storage locker. An entertainer's dream with the most breathtaking 1000 square foot terrace. Enjoy your morning coffee under the gazebo surrounded by the lush foliage year round, or bask in the sun on the south facing patio with city skyline view. This is a once in a lifetime opportunity to own a serene slice of paradise steps away from the brand new Whole Foods, restaurants, shopping and services. Call now- this one won't last.
Property Details
- List Price [LP]: $829,000
- Original List Price [OLP]: $829,000
- List Date: October 24, 2018
- Last Updated: Dec. 10, 2020, 3:46 p.m.
- Days on Market: 33
- Price [LP] Per Sq/Ft: $975.90
- Sale Price [SP]:
- SP to LP Ratio:
- SP to OLP Ratio:
- Sale Date: Nov. 26, 2018
- Off Market Date: Nov. 26, 2018
- Address: 308 160 East 13Th Street
- MLS® Number: R2318093
- Listing Brokerage: RE/MAX Crest Realty
- Type: Apartment/Condo
- Style of Home: 1 Storey, Corner Unit
- Title: Freehold Strata
- Age: 19 years
- Year Built: 1999
- Bedrooms: 2
- Total Bathrooms: 2
- Full Bathrooms: 2
- Fireplaces: 1
- Floors: 1
- Int. Area: 830 sq/ft
- Main Floor: 830 sq/ft
- # of Rooms: 6
- # of Kitchens: 1
- Gross Taxes: $1941.70
- Taxes Year: 2018
- Maintenance Fee: $439.47 per month
- Maintenance Includes: Caretaker, Gardening, Gas, Hot Water, Management, Recreation Facility
- Roof: Torch-On
- Heat: Electric, Natural Gas
- Construction: Concrete
 97
97
Seeing this blurry text? - The Real Estate Board requires you to be registered before accessing this info. Sign Up for free to view.
Features
- Included Items: ClthWsh/Dryr/Frdg/Stve/DW
- Features:
ClthWsh/Dryr/Frdg/Stve/DW
- View: City skyline
- Outdoor Areas: Rooftop Deck, Sundeck(s)
- Site Influences: Central Location, Recreation Nearby, Shopping Nearby, Ski Hill Nearby
- Amenities: Elevator, Exercise Centre, In Suite Laundry, Recreation Center, Storage, Swirlpool/Hot Tub
- Parking Type: Garage Underbuilding, Tandem Parking
- Parking Spaces - Total: 2
- Parking Spaces - Covered: 2
- Locker: Y
- Bylaw Restrictions: Pets Allowed w/Rest., Rentals Allwd w/Restrctns
Seeing this blurry text? - The Real Estate Board requires you to be registered before accessing this info. Sign Up for free to view.
Room Measurements
| Level | Room | Measurements |
|---|---|---|
| Main | Kitchen | 8'11 × 8'9 |
| Main | Dining Room | 10'4 × 7' |
| Main | Living Room | 11'6 × 11'9 |
| Main | Master Bedroom | 15'5 × 10'1 |
| Main | Bedroom | 12'6 × 9'7 |
| Main | Foyer | 6'10 × 6' |
Seeing this blurry text? - The Real Estate Board requires you to be registered before accessing this info. Sign Up for free to view.
Map
Recent Price History
| Date | MLS # | Price | Event |
|---|---|---|---|
| November 26, 2018 | R2318093 | $810,000 | Sold |
| October 24, 2018 | R2318093 | $829,000 | Listed |
| June 7, 2001 | V244082 | $232,000 | Sold |
| June 5, 2001 | V244082 | $235,000 | Listed |
Interested in the full price history of this home? Contact us.
Seeing this blurry text? - The Real Estate Board requires you to be registered before accessing this info. Sign Up for free to view.
Building Details
- MLS® Listings: 2
- Units in development: 101
- Developer: Bosa
- Construction: Concrete
- Bylaw Restrictions:
- Pets allowed w/ restrictions (up to 2 dogs or up to 2 cats or 1 dog and 1 cat)
- Rentals (no short term accommodation - short-term accommodation refers to stays of less than 12 consecutive months)
- No smoking
Nearby MLS® Listings
There are 85 other condos for sale in Central Lonsdale, North Vancouver.

- Bed:
- 2
- Bath:
- 2
- Interior:
- 925 sq/ft
- Type:
- Condo

- Bed:
- 1 + den
- Bath:
- 1
- Interior:
- 654 sq/ft
- Type:
- Condo

- Bed:
- 1
- Bath:
- 1
- Interior:
- 630 sq/ft
- Type:
- Condo

- Bed:
- 1 + den
- Bath:
- 1
- Interior:
- 580 sq/ft
- Type:
- Condo

- Bed:
- 2
- Bath:
- 2
- Interior:
- 925 sq/ft
- Type:
- Condo

- Bed:
- 1 + den
- Bath:
- 1
- Interior:
- 654 sq/ft
- Type:
- Condo

- Bed:
- 1
- Bath:
- 1
- Interior:
- 630 sq/ft
- Type:
- Condo

- Bed:
- 1 + den
- Bath:
- 1
- Interior:
- 580 sq/ft
- Type:
- Condo
Nearby Sales
There have been 453 condos reported sold in Central Lonsdale, North Vancouver in the last two years.
Most Recent Sales
Listing Office: RE/MAX Crest Realty
Listing information last updated on May 2, 2025 at 07:32 AM.
Disclaimer: All information displayed including measurements and square footage is approximate, and although believed to be accurate is not guaranteed. Information should not be relied upon without independent verification.





















