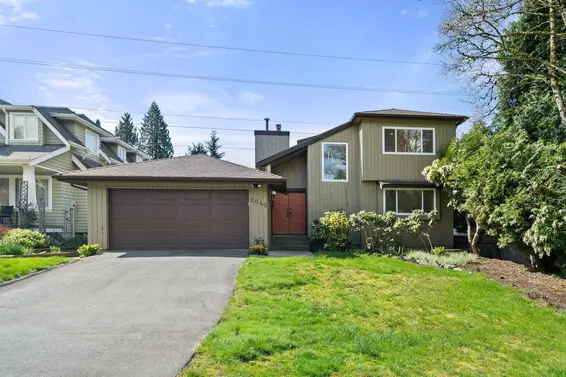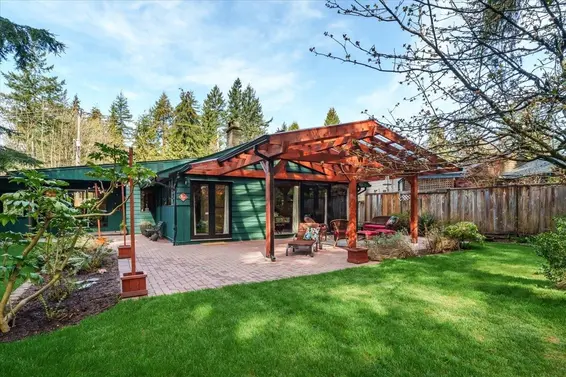- List Price
$1,698,000 - Sold on Oct 12, 2017
- What's My Home Worth?
- Bed:
- 3
- Bath:
- 2.5
- Interior:
- 2,850 sq/ft
Beautifully maintained and updated custom built Westlynn Home
Beautifully maintained and updated custom built one owner Westlynn home. Offering 2,850 sq/ft on two levels including a spacious main floor with over 1,900 sq/ft. Featuring a rarely available main floor master bedroom with an outstanding fully renovated ensuite including a curb less shower, heated floors, and a towel warmer. The main floor offers beautiful hardwood floors throughout, a lovely kitchen with updated stainless appliances, an eating area with easy access to a large deck, and an adjacent family room with gas burning insert. A formal living room with gas burning fireplace, a separate formal dining room, a powder room, and laundry/mud room complete the main. Up offers plenty of attic storage space, a bedroom, plus a multipurpose bonus room ideal for a large third bedroom, office or games room (with the potential to convert into two bedrooms making 4 bedrooms in total). Situated on an oversized, nearly 14,000 sq/ft lot that features a stunning, totally private level backyard with park-like manicured gardens and a nearly 700 sq/ft deck space with easy access from most of the main floor and ideal for outdoor entertaining. Includes an oversized two car garage with high ceilings with potential for mezzanine storage. The home is built on a high crawlspace and includes a near new heavy shake roof. Offers quick access to downtown and close to amenities including Park and Tilford and Lynn Valley mall shopping.
Property Details
- List Price [LP]: $1,698,000
- Last Updated: Sept. 14, 2019, 2:31 p.m.
- Sale Price [SP]:
- Sale Date: Oct. 12, 2017
- Address: 1220 East 14th Street
- MLS® Number: R2203477
- Type: Single Family
- Age: 34 years
Features
- Included Items: Fridge, 2 built-in ovens, gas cook-top, dishwasher, built-in vacuum and attachments, window coverings, garage door remotes
- Excluded Items: Washer, dryer
- Features:
2 x 6 construction | 3 zone gas fired hot water heat | Easy adjust 2 1/2" Venetian blinds on ground floor | Crown moldings | Engineered hardwood flooring throughout the main floor | 2 large attic storage rooms
- Updates:
Master ensuite remodeled in June 2017 w/ walk-in shower, heated floors, and heated towel rail | Powder room renovated - 2016
- Outdoor Areas: Oversized nearly 14,000 sq/ft lot with manicured backyard
- Parking Type: Double garage
- Parking Spaces - Total: 2
- Parking Access: Front
Map
Schools
- Address: 1801 Mountain Highway
- Phone: 604-903-3520
- Fax: 604-903-3521
- Grade 7 Enrollment: None
- Fraser Institute Report Card: View Online
- School Website: Visit Website
- Address: 1860 Sutherland Avenue
- Phone: 604-903-3500
- Fax: 604-903-3501
- Grade 12 Enrollment: None
- Fraser Institute Report Card: View Online
- School Website: Visit Website
Disclaimer: Catchments and school information compiled from the School District and the Fraser Institute. School catchments, although deemed to be accurate, are not guaranteed and should be verified.
Nearby MLS® Listings
There are 11 other houses for sale in Westlynn, North Vancouver.

- Bed:
- 6
- Bath:
- 4
- Interior:
- 3,178 sq/ft
- Type:
- House
 Under Contract
Under Contract
- Bed:
- 3
- Bath:
- 2
- Interior:
- 1,455 sq/ft
- Type:
- House

- Bed:
- 4 + den
- Bath:
- 3
- Interior:
- 2,899 sq/ft
- Type:
- House

- Bed:
- 5
- Bath:
- 3
- Interior:
- 2,549 sq/ft
- Type:
- House

- Bed:
- 6
- Bath:
- 4
- Interior:
- 3,178 sq/ft
- Type:
- House
 Under Contract
Under Contract
- Bed:
- 3
- Bath:
- 2
- Interior:
- 1,455 sq/ft
- Type:
- House

- Bed:
- 4 + den
- Bath:
- 3
- Interior:
- 2,899 sq/ft
- Type:
- House

- Bed:
- 5
- Bath:
- 3
- Interior:
- 2,549 sq/ft
- Type:
- House
Nearby Sales
There have been 61 houses reported sold in Westlynn, North Vancouver in the last two years.
Most Recent Sales
Listing information last updated on March 18, 2025 at 12:25 PM.
Disclaimer: All information displayed including measurements and square footage is approximate, and although believed to be accurate is not guaranteed. Information should not be relied upon without independent verification.
































