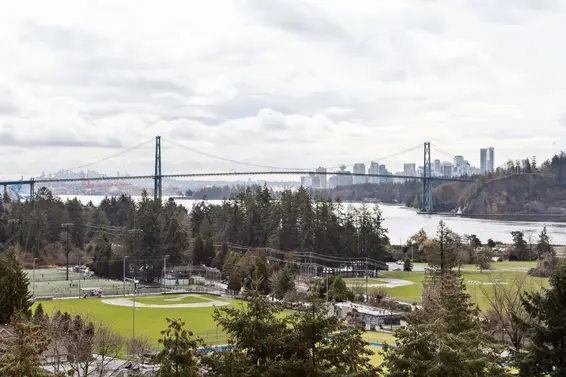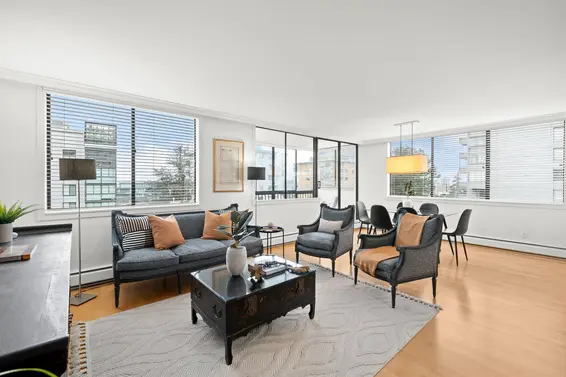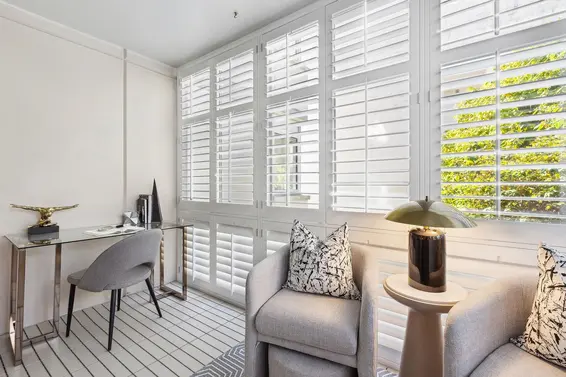- Time on Site: 77 days
- Bed:
- 1 + den
- Bath:
- 2
- Interior:
- 960 sq/ft
Welcome to The Wentworth, Ambleside's gem 20 unit Boutique apartment. This spacious apartment is right in the centre of everything; walking distance to shopping, great restaurants, Library, Senior & Community Centre, transportation and the Seawall. One cat or one dog allowed. Guest suite is lovely and the lobby and amenities room have both been recently updated. Quick occupancy possible. Call for your private viewing today. Open House Sunday March 9th 1-3 pm.
Upcoming Opens
Property Details
- List Price [LP]: $949,900
- Prev List Price: $975,000
- Original List Price [OLP]: $975,000
- List Date: January 9, 2025
- Last Updated: March 21, 2025, 2:25 p.m.
- Days on Market: 27
- Price [LP] Per Sq/Ft: $1,015.63
- Address: 201 570 18th Street
- MLS® Number: R2954725
- Listing Brokerage: RE/MAX Select Properties
- Type: Apartment/Condo
- Style of Home: Multi Family, Residential Attached
- Title: Freehold Strata
- Age: 31 years
- Year Built: 1994
- Bedrooms: 1
- Total Bathrooms: 2
- Full Bathrooms: 1
- Half Bathrooms: 1
- Dens: 1
- Fireplaces: 0
- Floors: 1
- Int. Area: 960 sq/ft
- Main Floor: 960 sq/ft
- # of Rooms: 6
- # of Kitchens: 1
- Suite: None
- Gross Taxes: $3176.53
- Taxes Year: 2024
- Maintenance Fee: $866.00 per month
- Maintenance Includes: Bike Room, Caretaker, Trash, Maintenance Grounds, Hot Water, Management, Snow Removal, Water
- Heat: Baseboard, Electric
- Construction: Concrete, Concrete (Exterior), Glass (Exterior)
- Rainscreen: No
 94
94
Seeing this blurry text? - The Real Estate Board requires you to be registered before accessing this info. Sign Up for free to view.
Features
- Included Items: Washer/Dryer, Dishwasher, Refrigerator, Cooktop
- Features:
Elevator, Guest Suite, Workshop Attached
- View: peek a boo water view
- Outdoor Areas: Garden, Balcony
- Site Influences: Shopping Nearby, Central Location, Ski Hill Nearby
- Amenities: Wheelchair Access, In Suite Laundry
- Parking Type: Garage Under Building, Front Access
- Parking Spaces - Total: 1
- Parking Spaces - Covered: 1
- Parking Access: Front
- Locker: Yes
- Bylaw Restrictions: Pets Allowed w/Rest., Cats Allowed, Dogs Allowed, One Pet Allowed, Rentals Allowed
Seeing this blurry text? - The Real Estate Board requires you to be registered before accessing this info. Sign Up for free to view.
Room Measurements
| Level | Room | Measurements |
|---|---|---|
| Main | Foyer | 6'1 × 5'11 |
| Main | Living Room | 12'9 × 12'8 |
| Main | Dining Room | 9'5 × 9'3 |
| Main | Kitchen | 12'5 × 9'6 |
| Main | Den | 11'6 × 8'1 |
| Main | Primary Bedroom | 12'6 × 12'4 |
Seeing this blurry text? - The Real Estate Board requires you to be registered before accessing this info. Sign Up for free to view.
Map
Recent Price History
| Date | MLS # | Price | Event |
|---|---|---|---|
| March 21, 2025 | R2954725 | $949,900 | Price Changed |
| January 9, 2025 | R2954725 | $975,000 | Listed |
| January 8, 2025 | R2932865 | $1,049,000 | Cancel Protected |
| October 23, 2024 | R2932865 | $1,049,000 | Hold all Action |
| October 4, 2024 | R2932865 | $1,049,000 | Listed |
| October 3, 2024 | R2922592 | $1,150,000 | Terminated |
| September 9, 2024 | R2922592 | $1,150,000 | Listed |
| June 14, 2019 | R2347409 | $975,000 | Terminated |
| March 11, 2019 | R2347409 | $1,025,000 | Listed |
| March 11, 2019 | R2316407 | $1,058,000 | Expired |
| October 16, 2018 | R2316407 | $1,058,000 | Listed |
| October 15, 2018 | R2286826 | $1,198,000 | Terminated |
| July 4, 2018 | R2286826 | $1,239,000 | Listed |
| June 12, 2000 | V171155 | $242,000 | Sold |
| October 20, 1999 | V171155 | $274,000 | Listed |
| September 30, 1999 | V141886 | $279,000 | Expired |
| March 22, 1999 | V141886 | $279,000 | Listed |
| April 1, 1998 | V066328 | $279,000 | Expired |
| May 20, 1997 | V066328 | $319,000 | Listed |
| January 18, 1994 | V93026957 | $250,000 | Sold |
| July 16, 1993 | V93026957 | $268,000 | Listed |
Interested in the full price history of this home? Contact us.
Seeing this blurry text? - The Real Estate Board requires you to be registered before accessing this info. Sign Up for free to view.
Building Details
- MLS® Listings: 1
- Units in development: 20
- Construction: Concrete
- Bylaw Restrictions:
- Pets allowed with restrictions (1 dog or cat - no vicious dogs)
- Rentals (no short-term occupancy/hotel-like accommodation - short term is defined as less than 180 consecutive days)
- Occupancy restrictions (see bylaws)
- Smoking restrictions (see bylaws)
Nearby MLS® Listings
There are 26 other condos for sale in Ambleside, West Vancouver.

- Bed:
- 2
- Bath:
- 2
- Interior:
- 1,039 sq/ft
- Type:
- Condo

- Bed:
- 2
- Bath:
- 2
- Interior:
- 1,039 sq/ft
- Type:
- Condo

- Bed:
- 1 + den
- Bath:
- 1
- Interior:
- 647 sq/ft
- Type:
- Condo

- Bed:
- 2
- Bath:
- 2
- Interior:
- 1,039 sq/ft
- Type:
- Condo

- Bed:
- 2
- Bath:
- 2
- Interior:
- 1,039 sq/ft
- Type:
- Condo

- Bed:
- 1 + den
- Bath:
- 1
- Interior:
- 647 sq/ft
- Type:
- Condo
Nearby Sales
There have been 156 condos reported sold in Ambleside, West Vancouver in the last two years.
Most Recent Sales
FAQs
How much is 201 570 18th Street listed for?
201 570 18th Street is listed for sale for $949,900.
When was 201 570 18th Street built?
201 570 18th Street was built in 1994 and is 31 years old.
How large is 201 570 18th Street?
201 570 18th Street is 960 square feet across 1 floor.
How many bedrooms and bathrooms does 201 570 18th Street have?
201 570 18th Street has 1 bedroom and 2 bathrooms.
What are the annual taxes?
The annual taxes for 201 570 18th Street are $3,176.53 for 2024.
What are the maintenance fees
The maintenance fee for 201 570 18th Street is $866.00 per month.
What are the area active listing stats?
201 570 18th Street is located in Ambleside, West Vancouver. The average condo for sale in Ambleside is listed for $1.37M. The lowest priced condos for sale in Ambleside, West Vancouver is listed for 530K, while the most expensive home for sale is listed for $7.8M. The average days on market for the condos currently listed for sale is 37 days.
When was the listing information last updated?
The listing details for 201 570 18th Street was last updated March 18, 2025 at 12:25 PM.
Listing Office: RE/MAX Select Properties
Listing information last updated on March 18, 2025 at 12:25 PM.
Disclaimer: All information displayed including measurements and square footage is approximate, and although believed to be accurate is not guaranteed. Information should not be relied upon without independent verification.



























