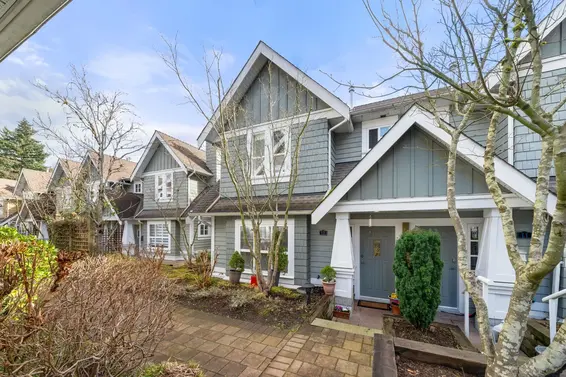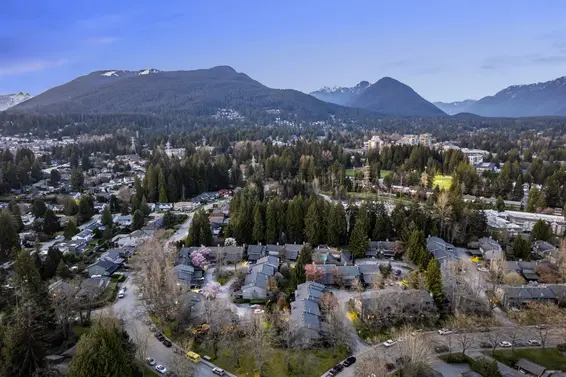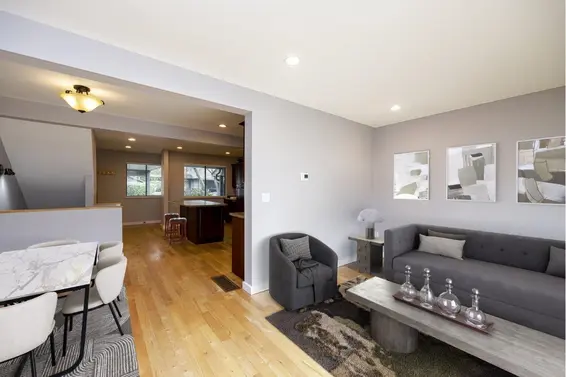- List Price
$1,668,000 - Sold on Feb 25, 2025
- Bed:
- 3
- Bath:
- 3
- Interior:
- 2,162 sq/ft
CONCORDE PLACE Rarely available townhome situated in the heart of Lynn Valley. This beautiful renovated townhome offers over 2200 SF of open living space with high ceilings, gorgeous HW floors, solid wood doors, heated tile floors & all new windows/blinds. Custom designed kitchen with S/S appliances, pantry, wine fridge & quartz counters. Upstairs offers 3 bedrooms, includes a Primary suite, WI California Closets & spa inspire bath w/ soaker tub. Separate dining room adjacent office/family room. Down features recreation room, laundry, massive storage rooms & access to your secured 2 car garage. Smart home integration & stereo throughout & smart lights. Located on the quiet side of the complex with a huge new composite deck and large private sun drenched yard.
Property Details
- List Price [LP]: $1,668,000
- Original List Price [OLP]: $1,668,000
- List Date: February 16, 2025
- Last Updated: March 10, 2025, 1:37 p.m.
- Days on Market: 9
- Sale Price [SP]:
- Sale Date: Feb. 25, 2025
- Off Market Date: Feb. 25, 2025
- Address: 1723 Rufus Drive
- MLS® Number: R2967624
- Listing Brokerage: Sutton Group-West Coast Realty
- Type: Attached Townhouse
- Style of Home: Residential Attached
- Title: Freehold Strata
- Age: 43 years
- Year Built: 1982
- Bedrooms: 3
- Total Bathrooms: 3
- Full Bathrooms: 2
- Half Bathrooms: 1
- Fireplaces: 2
- Floors: 2
- Int. Area: 2,162 sq/ft
- Main Floor: 904 sq/ft
- Above Main Floor Area: 787 sq/ft
- Below Main Floor Area: 471 sq/ft
- # of Rooms: 14
- # of Kitchens: 1
- Suite: None
- Gross Taxes: $4493.31
- Taxes Year: 2024
- Maintenance Fee: $517.73 per month
- Maintenance Includes: Trash, Management, Snow Removal
- Roof: Asphalt
- Heat: Forced Air, Natural Gas, Gas, Wood Burning
- Construction: Frame Wood, Stucco, Wood Siding
 31
31
Seeing this blurry text? - The Real Estate Board requires you to be registered before accessing this info. Sign Up for free to view.
Features
- Included Items: Washer/Dryer, Dishwasher, Refrigerator, Cooktop, Microwave, Wine Cooler
- Features:
Central Vacuum, Window Coverings
- Year renovated: 2021
- Renovations: Renovation Complete, Renovation Partly
- Outdoor Areas: Private Yard, Sundeck, Fenced
- Site Influences: Shopping Nearby, Central Location, Private, Recreation Nearby
- Amenities: In Suite Laundry
- Parking Type: Garage Double, Front Access, Garage Door Opener
- Parking Spaces - Total: 2
- Parking Spaces - Covered: 2
- Bylaw Restrictions: Pets Allowed, Cats Allowed, Dogs Allowed, Two Pets Allowed, Rentals Allowed
Seeing this blurry text? - The Real Estate Board requires you to be registered before accessing this info. Sign Up for free to view.
Room Measurements
| Level | Room | Measurements |
|---|---|---|
| Main | Living Room | 19'2 × 11'11 |
| Main | Dining Room | 12'3 × 10'8 |
| Main | Kitchen | 15'9 × 8'7 |
| Main | Office | 12'3 × 10'2 |
| Main | Foyer | 9'9 × 4'9 |
| Main | Patio | 29' × 21'10 |
| Above | Primary Bedroom | 12'4 × 12'1 |
| Above | Bedroom | 12'4 × 10'1 |
| Above | Bedroom | 10'9 × 9'10 |
| Above | Walk-In Closet | 9'4 × 7'2 |
| Below | Recreation Room | 21'2 × 11'4 |
| Below | Laundry | 11'4 × 5'9 |
| Below | Storage | 23'9 × 13'9 |
| Below | Storage | 10'7 × 9'5 |
Seeing this blurry text? - The Real Estate Board requires you to be registered before accessing this info. Sign Up for free to view.
Map
Recent Price History
| Date | MLS # | Price | Event |
|---|---|---|---|
| February 25, 2025 | R2967624 | $1,697,800 | Pending |
| February 18, 2025 | R2967624 | $1,668,000 | Listed |
| November 2, 2017 | R2214562 | $1,060,000 | Sold |
| October 16, 2017 | R2214562 | $1,099,000 | Listed |
| October 16, 2017 | R2204332 | $1,249,000 | Terminated |
| September 11, 2017 | R2204332 | $1,249,000 | Listed |
| October 11, 2001 | V258373 | $285,000 | Sold |
| September 21, 2001 | V258373 | $295,000 | Listed |
| April 25, 1995 | V95020857 | $265,000 | Sold |
| April 17, 1995 | V95020857 | $272,500 | Listed |
| July 19, 1991 | V91053675 | $215,000 | Sold |
| July 3, 1991 | V91053675 | $219,000 | Listed |
Interested in the full price history of this home? Contact us.
Seeing this blurry text? - The Real Estate Board requires you to be registered before accessing this info. Sign Up for free to view.
Building Details
- MLS® Listings: 1
- Units in development: 24
- Construction: Wood frame
- Bylaw Restrictions:
- Pets allowed with restrictions (two dogs or two cats or a combination of both but in any case not to exceed two)
- Occupant restrictions (see bylaws)
Nearby MLS® Listings
There are 5 other townhomes for sale in Westlynn, North Vancouver.

- Bed:
- 3
- Bath:
- 4
- Interior:
- 1,740 sq/ft
- Type:
- Townhome

- Bed:
- 3
- Bath:
- 3
- Interior:
- 1,817 sq/ft
- Type:
- Townhome

- Bed:
- 3
- Bath:
- 2
- Interior:
- 1,812 sq/ft
- Type:
- Townhome

- Bed:
- 3
- Bath:
- 2
- Interior:
- 1,784 sq/ft
- Type:
- Townhome

- Bed:
- 3
- Bath:
- 4
- Interior:
- 1,740 sq/ft
- Type:
- Townhome

- Bed:
- 3
- Bath:
- 3
- Interior:
- 1,817 sq/ft
- Type:
- Townhome

- Bed:
- 3
- Bath:
- 2
- Interior:
- 1,812 sq/ft
- Type:
- Townhome

- Bed:
- 3
- Bath:
- 2
- Interior:
- 1,784 sq/ft
- Type:
- Townhome
Nearby Sales
There have been 13 townhomes reported sold in Westlynn, North Vancouver in the last two years.
Most Recent Sales
Listing Office: Sutton Group-West Coast Realty
Listing information last updated on March 18, 2025 at 12:25 PM.
Disclaimer: All information displayed including measurements and square footage is approximate, and although believed to be accurate is not guaranteed. Information should not be relied upon without independent verification.

































